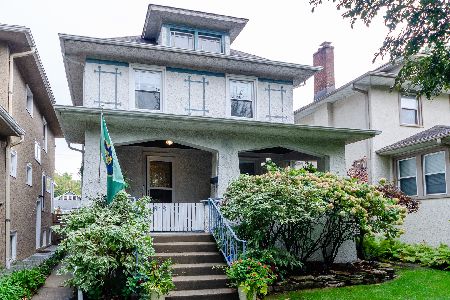614 Wesley Avenue, Oak Park, Illinois 60304
$388,950
|
Sold
|
|
| Status: | Closed |
| Sqft: | 1,900 |
| Cost/Sqft: | $210 |
| Beds: | 3 |
| Baths: | 2 |
| Year Built: | 1918 |
| Property Taxes: | $11,632 |
| Days On Market: | 2413 |
| Lot Size: | 0,10 |
Description
Seller has a job transfer!! HUGE price reduction offers buyers a tremendous opportunity to purchase this SPACIOUS & beautiful home w/modern updates & vintage charm, in a highly DESIRABLE location! Plenty of room to roam & room to grow! EXPANSIVE living room w/crown molding, gleaming hardwood floors, stained glass, decorative fireplace, a wall of windows & loads of natural light. French doors lead you into the UPDATED kitchen & dining room combo which boasts maple cabinets, s/s appliances & granite countertops. And OPENS to a warm, sunlit FIRST FLOOR FAMILY ROOM, which creates the perfect venue for family gatherings & parties. 2nd floor features an updated full bathroom, 3 ample sized bedrooms; including a master bedroom w/custom walk-in closet. And a tandem room ideal for a 4th bedroom, playroom or office. Unfinished full attic & dry basement have unlimited potential! FUN block w/great block parties! Steps to restaurants, shops, parks, schools, pools & the EL Garage sold as-is.
Property Specifics
| Single Family | |
| — | |
| Colonial | |
| 1918 | |
| Full | |
| — | |
| No | |
| 0.1 |
| Cook | |
| — | |
| 0 / Not Applicable | |
| None | |
| Lake Michigan | |
| Public Sewer | |
| 10414261 | |
| 16182100060000 |
Nearby Schools
| NAME: | DISTRICT: | DISTANCE: | |
|---|---|---|---|
|
Grade School
Longfellow Elementary School |
97 | — | |
|
Middle School
Percy Julian Middle School |
97 | Not in DB | |
|
High School
Oak Park & River Forest High Sch |
200 | Not in DB | |
Property History
| DATE: | EVENT: | PRICE: | SOURCE: |
|---|---|---|---|
| 6 Sep, 2019 | Sold | $388,950 | MRED MLS |
| 27 Jul, 2019 | Under contract | $399,900 | MRED MLS |
| — | Last price change | $419,000 | MRED MLS |
| 12 Jun, 2019 | Listed for sale | $419,000 | MRED MLS |
Room Specifics
Total Bedrooms: 3
Bedrooms Above Ground: 3
Bedrooms Below Ground: 0
Dimensions: —
Floor Type: Hardwood
Dimensions: —
Floor Type: Hardwood
Full Bathrooms: 2
Bathroom Amenities: —
Bathroom in Basement: 0
Rooms: Tandem Room,Foyer
Basement Description: Unfinished
Other Specifics
| 0 | |
| — | |
| — | |
| — | |
| — | |
| 33 X 125 | |
| Pull Down Stair,Unfinished | |
| None | |
| — | |
| Range, Microwave, Dishwasher, Refrigerator, Washer, Dryer | |
| Not in DB | |
| — | |
| — | |
| — | |
| — |
Tax History
| Year | Property Taxes |
|---|---|
| 2019 | $11,632 |
Contact Agent
Nearby Similar Homes
Nearby Sold Comparables
Contact Agent
Listing Provided By
Berkshire Hathaway HomeServices KoenigRubloff











