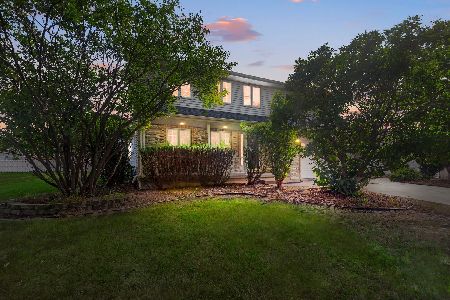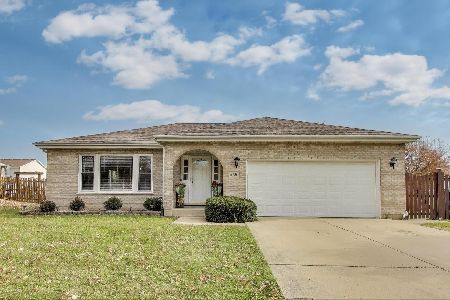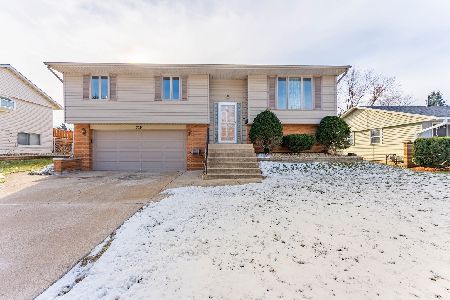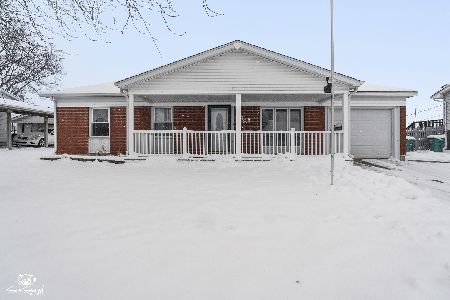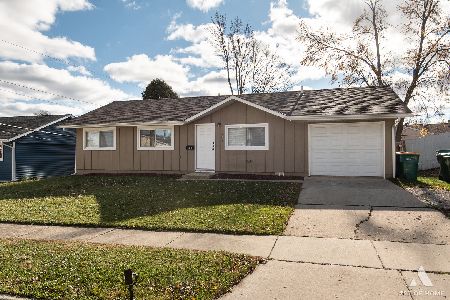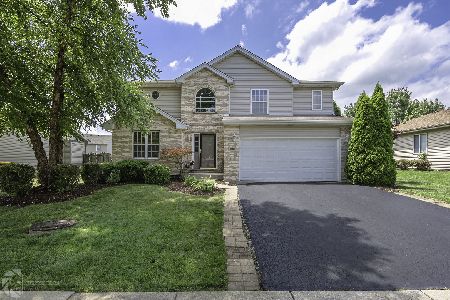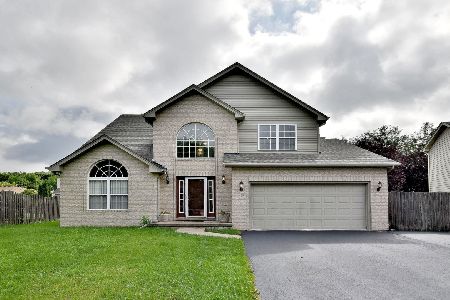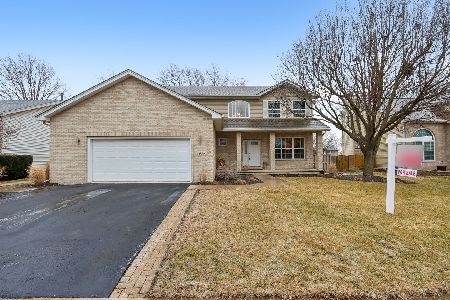614 Wild Indigo Avenue, Romeoville, Illinois 60446
$460,000
|
Sold
|
|
| Status: | Closed |
| Sqft: | 2,600 |
| Cost/Sqft: | $179 |
| Beds: | 3 |
| Baths: | 3 |
| Year Built: | 1999 |
| Property Taxes: | $7,303 |
| Days On Market: | 523 |
| Lot Size: | 0,00 |
Description
Welcome to this luxurious home located at the end of a quiet street in the prestigious Haley Meadow community, offering peace and privacy with no through traffic. This ideal location provides direct access to the enchanting Ohara Woods, perfect for enjoying nature just moments from your doorstep. This stunning property sits on a beautifully landscaped lot with a brick exterior and is surrounded by parks, providing a peaceful setting while still being close to modern conveniences. Inside, the home features 3 oversized bedrooms, including a lavish master suite with a huge walk-in closet, and 2 full bathrooms. Additionally, there is a additional open room on the main level, perfect for use as an office or a study space. As you enter the home, the grand foyer welcomes you with natural light and leads to a large dining room and a cozy family room with vaulted ceilings and a charming fireplace, perfect for relaxing or entertaining. The custom gourmet kitchen is a chef's dream, featuring high-end appliances, a beautiful mosaic backsplash, granite countertops, and a built-in wine fridge. This home is equipped with modern amenities, including new high-quality tinted windows, newer mechanical systems, a 4-year-old roof, and energy-saving solar panels, ensuring surprisingly low utility bills. Hardwood floors run throughout the main floor, adding to the home's elegance. The finished basement offers even more space for your family, with an additional kitchen that could be used for a home theater, game room, or guest suite. Outside, the backyard is a private oasis, featuring a custom-designed oversized patio, $50,000 worth of gorgeous landscaping, an outdoor brick fireplace, and a large shed for extra storage. In addition to its peaceful setting, this home is conveniently located near the renowned Oakbrook Mall, offering world-class shopping and dining options. For design and home improvement enthusiasts, IKEA Bolingbrook is just a short drive away. Plus, with easy access to major highways like I-55 and I-355, and the nearby Metra station, commuting and traveling are a breeze. This home is part of a vibrant Romeoville community known for its excellent schools and abundant recreational opportunities. Whether you enjoy exploring nearby parks, relaxing in your beautiful backyard, or taking advantage of the shopping and dining options in the area, this home offers a lifestyle of comfort and convenience. Come see for yourself why this luxurious home is the perfect place to call your own. From its attention to detail to its serene surroundings, this property is truly one-of-a-kind.
Property Specifics
| Single Family | |
| — | |
| — | |
| 1999 | |
| — | |
| — | |
| No | |
| — |
| Will | |
| Haley Meadows | |
| — / Not Applicable | |
| — | |
| — | |
| — | |
| 12136321 | |
| 1202322060380000 |
Nearby Schools
| NAME: | DISTRICT: | DISTANCE: | |
|---|---|---|---|
|
Grade School
Beverly Skoff Elementary School |
365U | — | |
|
Middle School
John J Lukancic Middle School |
365U | Not in DB | |
|
High School
Romeoville High School |
365U | Not in DB | |
Property History
| DATE: | EVENT: | PRICE: | SOURCE: |
|---|---|---|---|
| 10 Oct, 2024 | Sold | $460,000 | MRED MLS |
| 14 Sep, 2024 | Under contract | $465,000 | MRED MLS |
| — | Last price change | $475,000 | MRED MLS |
| 12 Aug, 2024 | Listed for sale | $475,000 | MRED MLS |
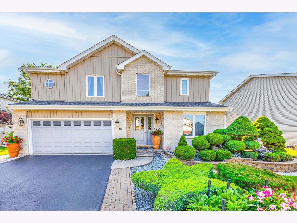
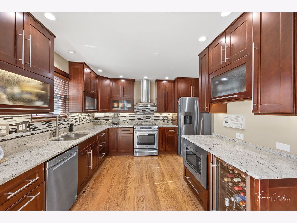
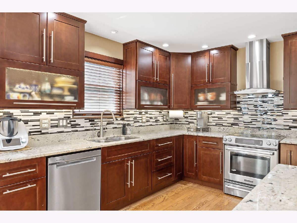
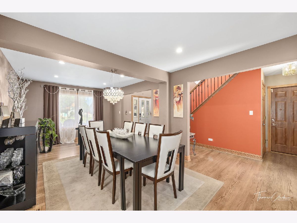
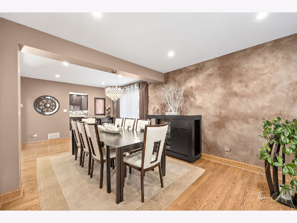
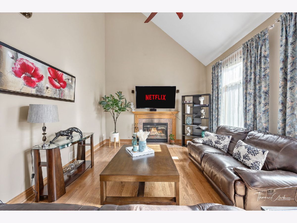
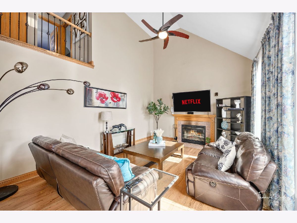
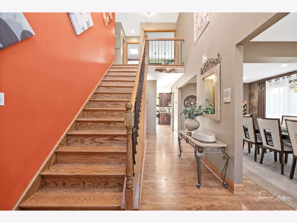
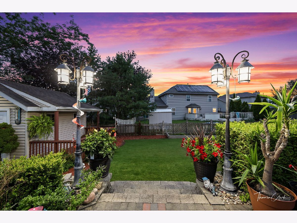
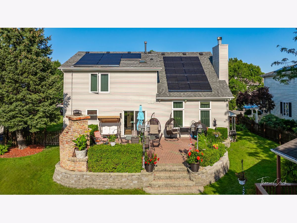
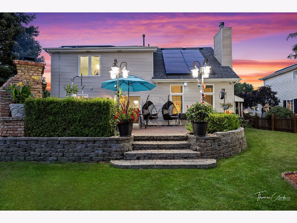
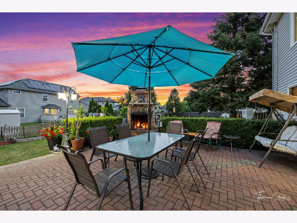
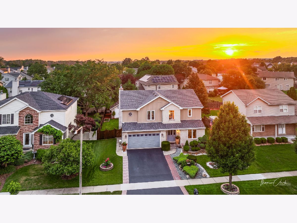
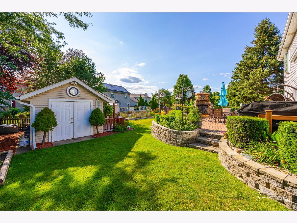
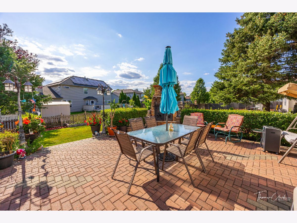
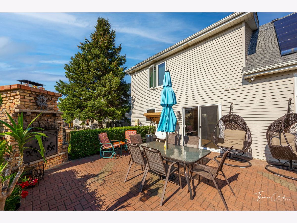
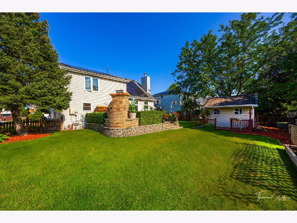
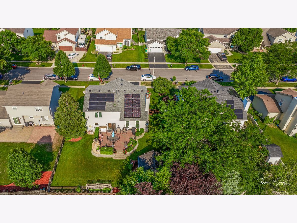
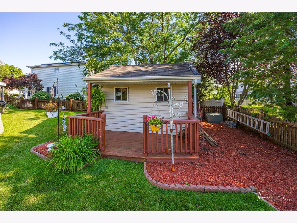
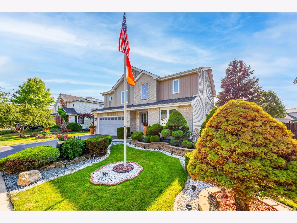
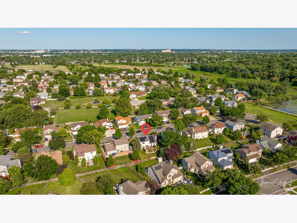
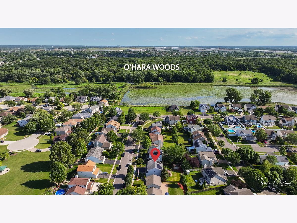
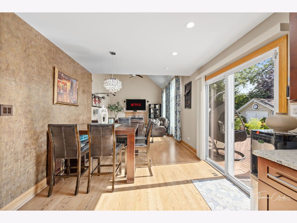
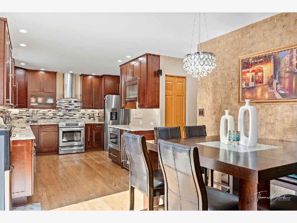
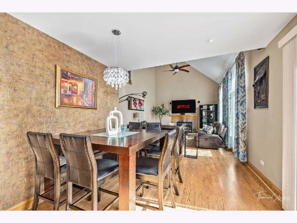
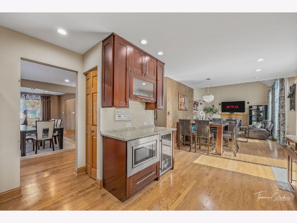
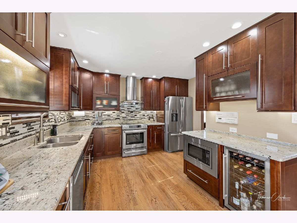
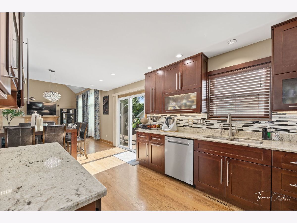
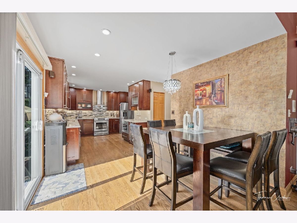
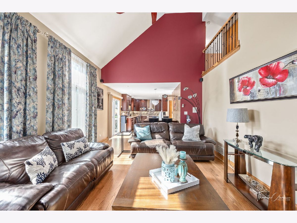
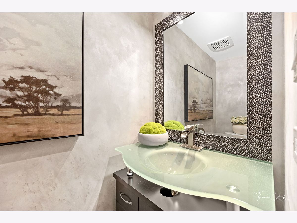
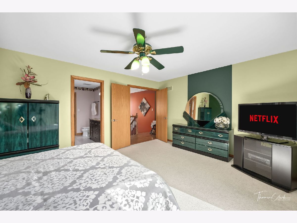
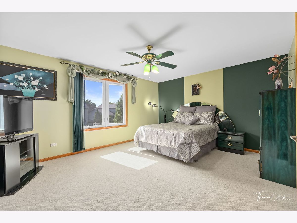
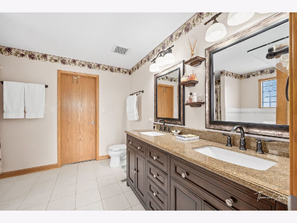
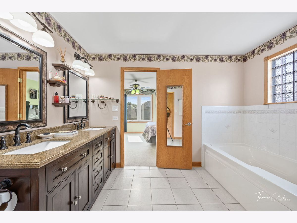
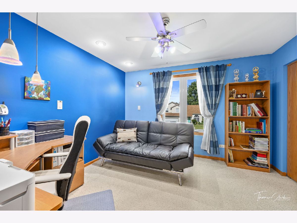
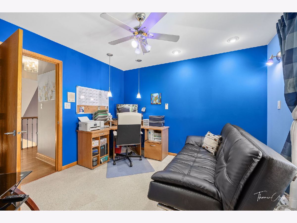
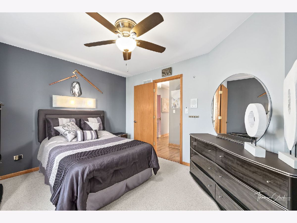
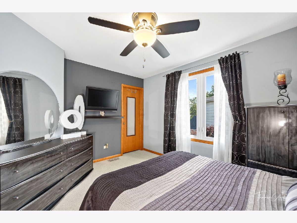
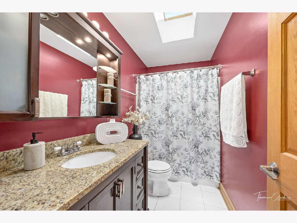
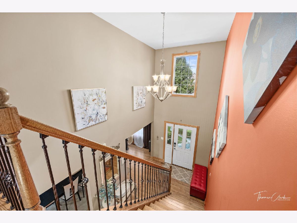
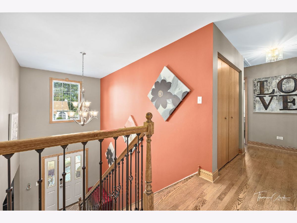
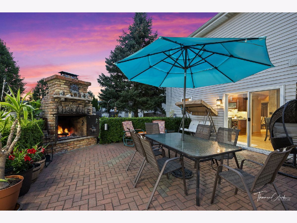
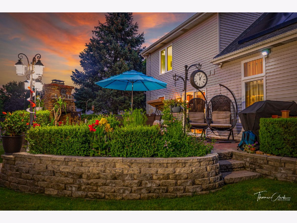
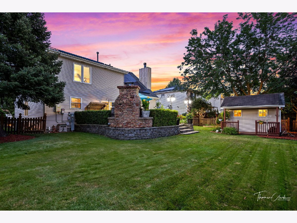
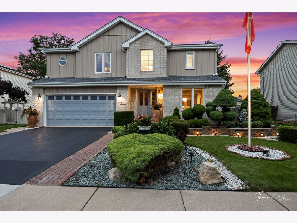
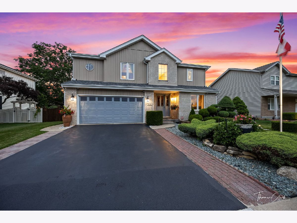
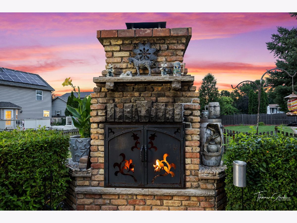
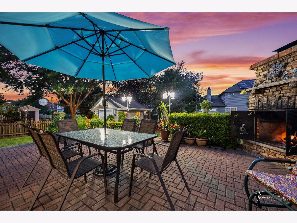
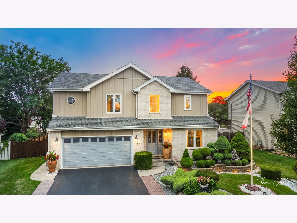


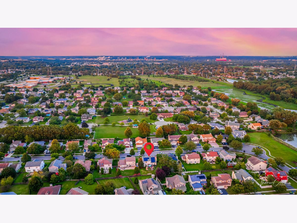
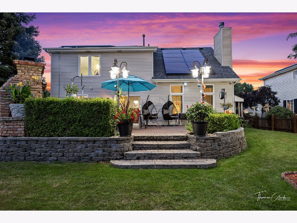
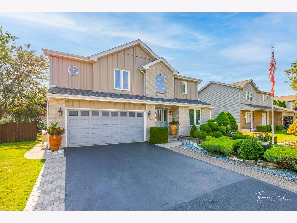
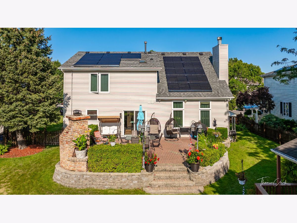
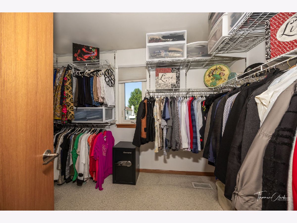
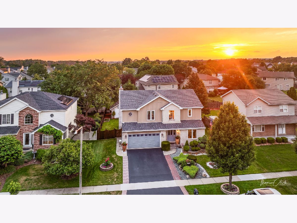
Room Specifics
Total Bedrooms: 3
Bedrooms Above Ground: 3
Bedrooms Below Ground: 0
Dimensions: —
Floor Type: —
Dimensions: —
Floor Type: —
Full Bathrooms: 3
Bathroom Amenities: —
Bathroom in Basement: 0
Rooms: —
Basement Description: Finished
Other Specifics
| 2.5 | |
| — | |
| Concrete | |
| — | |
| — | |
| 90X120 | |
| Full | |
| — | |
| — | |
| — | |
| Not in DB | |
| — | |
| — | |
| — | |
| — |
Tax History
| Year | Property Taxes |
|---|---|
| 2024 | $7,303 |
Contact Agent
Nearby Similar Homes
Nearby Sold Comparables
Contact Agent
Listing Provided By
Coldwell Banker Realty

