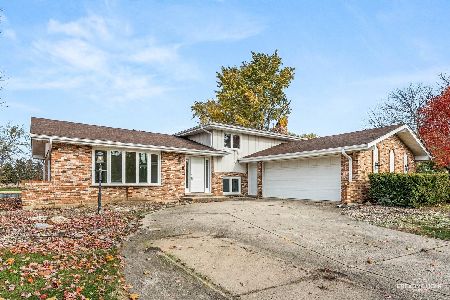6140 Autumn Ridge Drive, Plainfield, Illinois 60586
$315,000
|
Sold
|
|
| Status: | Closed |
| Sqft: | 2,364 |
| Cost/Sqft: | $127 |
| Beds: | 4 |
| Baths: | 3 |
| Year Built: | 2003 |
| Property Taxes: | $6,440 |
| Days On Market: | 1942 |
| Lot Size: | 0,18 |
Description
Open floor plan boasts tons of updates & pond views. Updated kitchen w/painted cabinets, large island, stainless appliances incl 5 burner cooktop, granite counters & walk-in pantry. Large family room has stone fireplace & bay window. Formal living/dining rooms. Finished basement w/large recreation area incl bar + plenty of storage. Vaulted master suite w/lux bath incl granite counter, soaker tub w/custom tile surround, separate shower & new flooring. Good sized bedrooms w/updated hall bath incl granite counter & new flooring. Large loft is perfect for work/play or could be 5th bed. 2nd floor laundry. 9 foot 1st floor ceilings. Refinished hardwood floors throughout most of 1st floor. Newer carpet on stairs, loft & hallway. White trim & 6 panel doors throughout. 2 car garage w/extra storage. Fenced yard backs to common area w/pond view. Front porch + rear deck & landscape lighting front & back. Great location, convenient to everything including shopping, entertainment, parks, playgrounds & highways.
Property Specifics
| Single Family | |
| — | |
| Traditional | |
| 2003 | |
| Partial | |
| — | |
| Yes | |
| 0.18 |
| Will | |
| Caton Ridge | |
| 190 / Annual | |
| None | |
| Public | |
| Public Sewer | |
| 10880783 | |
| 6033211100800000 |
Nearby Schools
| NAME: | DISTRICT: | DISTANCE: | |
|---|---|---|---|
|
Grade School
Ridge Elementary School |
202 | — | |
|
Middle School
Drauden Point Middle School |
202 | Not in DB | |
|
High School
Plainfield South High School |
202 | Not in DB | |
Property History
| DATE: | EVENT: | PRICE: | SOURCE: |
|---|---|---|---|
| 23 Mar, 2012 | Sold | $185,000 | MRED MLS |
| 20 Jan, 2012 | Under contract | $205,000 | MRED MLS |
| 16 Jan, 2012 | Listed for sale | $205,000 | MRED MLS |
| 13 Nov, 2020 | Sold | $315,000 | MRED MLS |
| 28 Sep, 2020 | Under contract | $300,000 | MRED MLS |
| 24 Sep, 2020 | Listed for sale | $300,000 | MRED MLS |

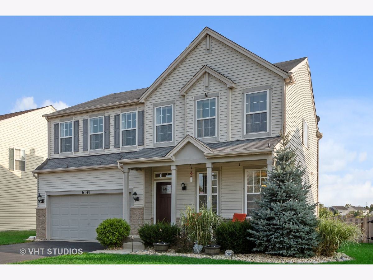
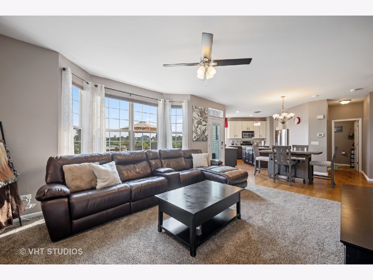
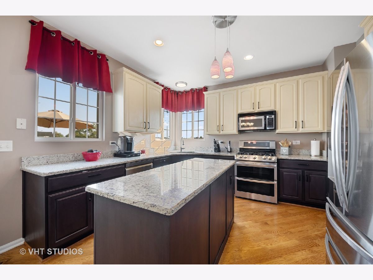
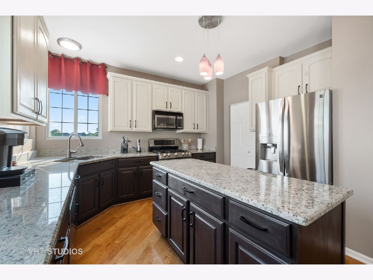
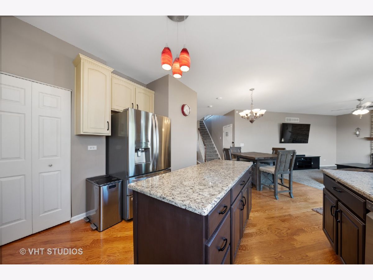
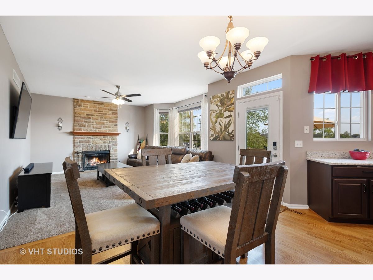
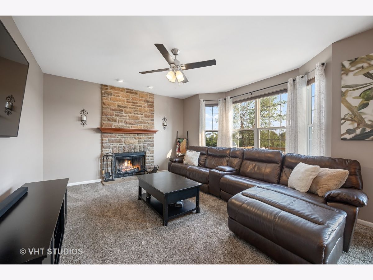
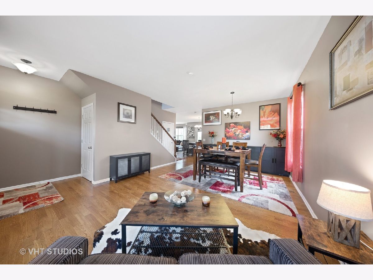
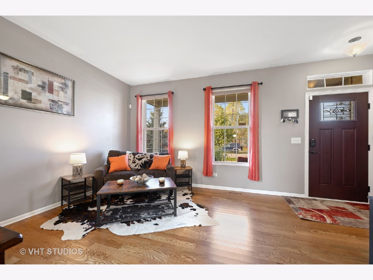
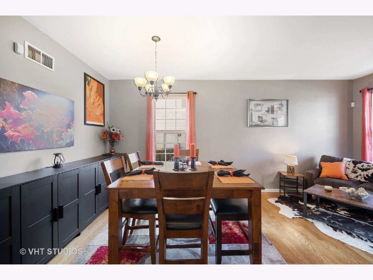
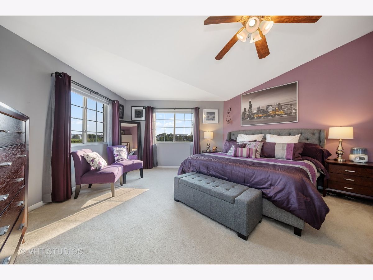
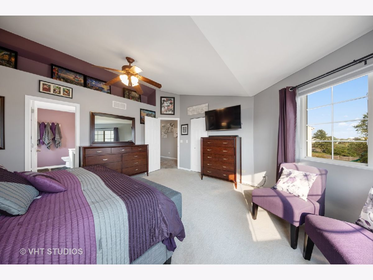
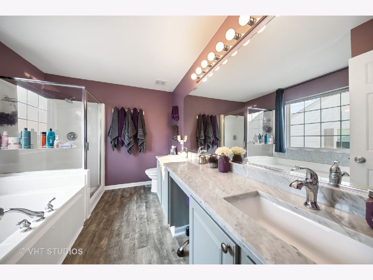
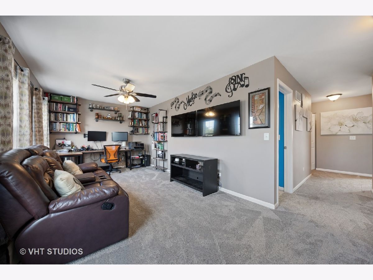
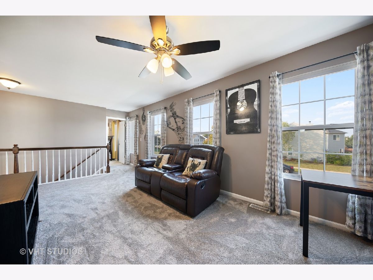
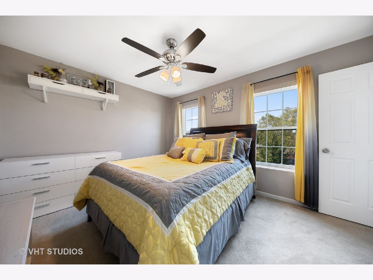
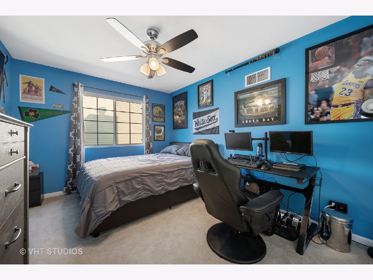
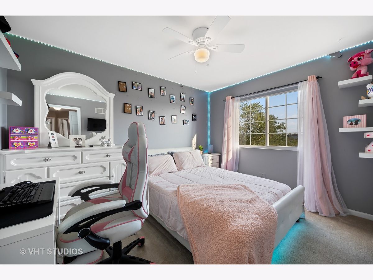
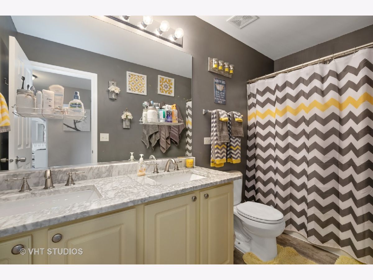
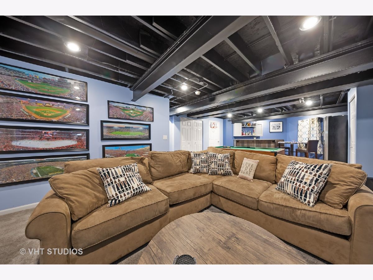
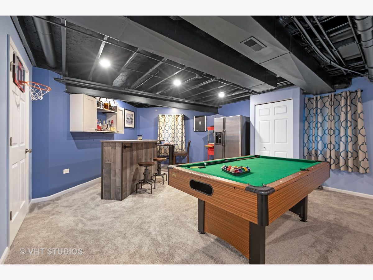
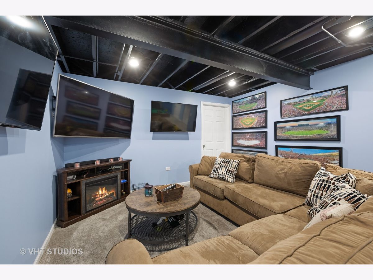
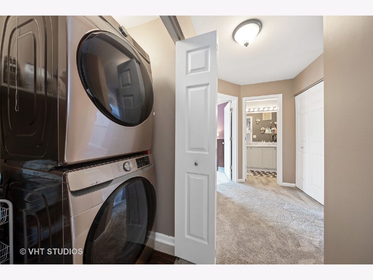
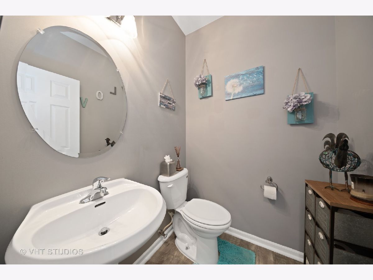
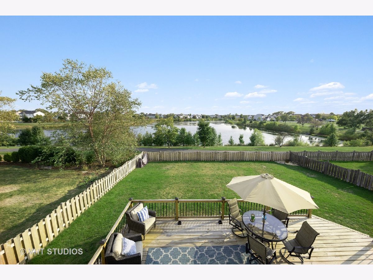
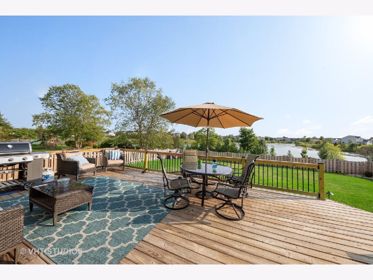
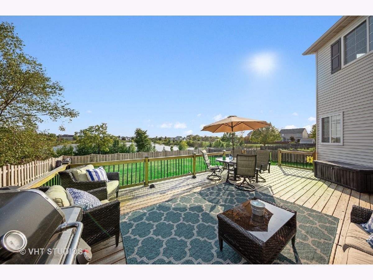
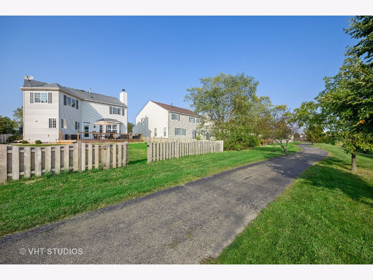
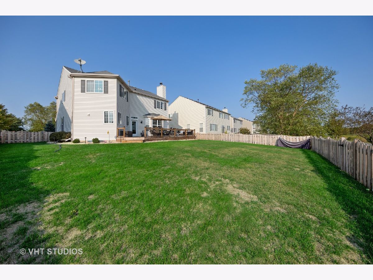
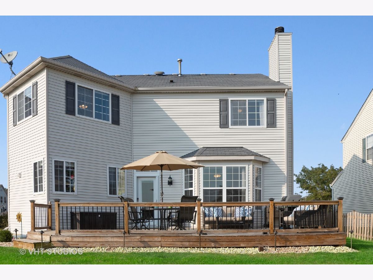
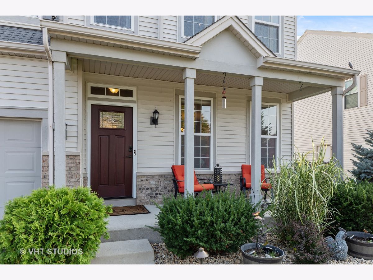
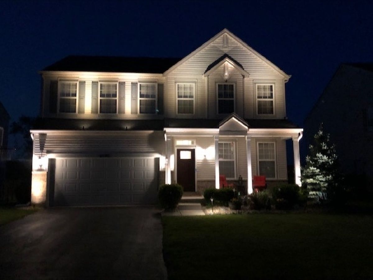
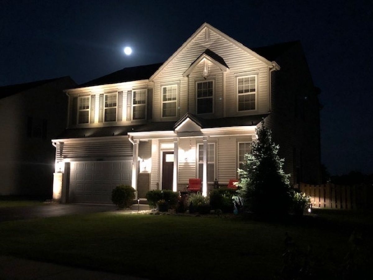
Room Specifics
Total Bedrooms: 4
Bedrooms Above Ground: 4
Bedrooms Below Ground: 0
Dimensions: —
Floor Type: Carpet
Dimensions: —
Floor Type: Carpet
Dimensions: —
Floor Type: Carpet
Full Bathrooms: 3
Bathroom Amenities: Separate Shower,Double Sink,Soaking Tub
Bathroom in Basement: 0
Rooms: Loft,Eating Area,Recreation Room,Game Room
Basement Description: Finished
Other Specifics
| 2 | |
| Concrete Perimeter | |
| Asphalt | |
| Deck | |
| Fenced Yard,Landscaped,Pond(s),Water View,Outdoor Lighting | |
| 65X122X67X124 | |
| Full | |
| Full | |
| Vaulted/Cathedral Ceilings, Bar-Dry, Hardwood Floors, Second Floor Laundry, Walk-In Closet(s), Ceiling - 9 Foot, Open Floorplan, Granite Counters | |
| Range, Microwave, Dishwasher, Refrigerator, Stainless Steel Appliance(s) | |
| Not in DB | |
| Park, Lake, Curbs, Sidewalks, Street Lights, Street Paved | |
| — | |
| — | |
| Wood Burning, Gas Starter |
Tax History
| Year | Property Taxes |
|---|---|
| 2012 | $4,966 |
| 2020 | $6,440 |
Contact Agent
Nearby Similar Homes
Nearby Sold Comparables
Contact Agent
Listing Provided By
Baird & Warner





