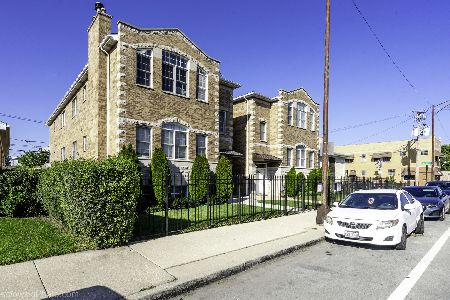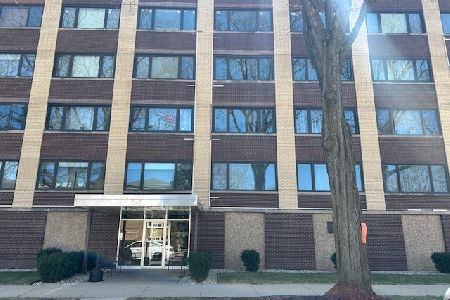6140 Gunnison Street, Jefferson Park, Chicago, Illinois 60630
$286,000
|
Sold
|
|
| Status: | Closed |
| Sqft: | 1,800 |
| Cost/Sqft: | $172 |
| Beds: | 3 |
| Baths: | 2 |
| Year Built: | 2006 |
| Property Taxes: | $5,020 |
| Days On Market: | 1874 |
| Lot Size: | 0,00 |
Description
Absolutely amazing unit! Welcome to 6140 West Gunnison street. Step inside and you will find everything your heart desires. This lovely condo unit has beautiful hardwood floors throughout. Walk upstairs and you will be flooded by natural light, including sky lights up above to really warm the place up. Speaking of warm, did anybody say fireplace? This units fireplace can be used with gas, or real wood. The kitchen boasts stainless steel appliances, and gorgeous maple cabinets. The oversized granite island provides a great little breakfast bar, with a separate dining area to the right, for more entertainment space. Walk down the hallway where you will find three large bedrooms and two full bathrooms.A brand new stackable washer/dryer (2018) can be found in its own laundry space, while still giving ample room for storage or shelving to be added. The master bedroom is a true show stopper. The master closet has a custom California Closets system, where you will be able to store all of your belongings, and also a hidden safe for your personal items. The master bathroom has plenty of space to get ready, featuring marble countertops, a stand up tile shower with a bench seat, and a deep jacuzzi tub for you to relax in after a hard day. All of the windows have custom wood blinds or shades, and the home was just recently professionally painted ( 10-15-20) This unit is amazing, and to sweeten the deal, it includes a TWO car garage for parking! Get it before it's gone!!
Property Specifics
| Condos/Townhomes | |
| 2 | |
| — | |
| 2006 | |
| None | |
| — | |
| No | |
| — |
| Cook | |
| — | |
| 300 / Monthly | |
| Water,Insurance,Exterior Maintenance,Lawn Care,Snow Removal | |
| Lake Michigan | |
| Public Sewer | |
| 10917654 | |
| 13083240421003 |
Nearby Schools
| NAME: | DISTRICT: | DISTANCE: | |
|---|---|---|---|
|
Grade School
Garvy Elementary School |
299 | — | |
|
High School
Taft High School |
299 | Not in DB | |
Property History
| DATE: | EVENT: | PRICE: | SOURCE: |
|---|---|---|---|
| 13 Nov, 2020 | Sold | $286,000 | MRED MLS |
| 31 Oct, 2020 | Under contract | $309,900 | MRED MLS |
| 27 Oct, 2020 | Listed for sale | $309,900 | MRED MLS |
| 5 Sep, 2025 | Listed for sale | $449,900 | MRED MLS |
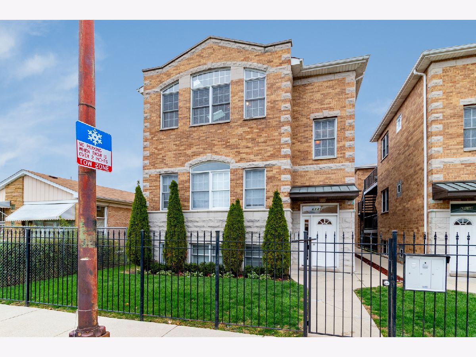
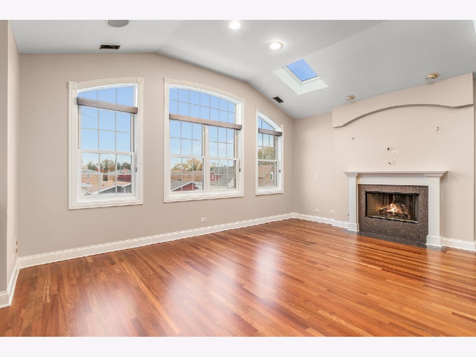
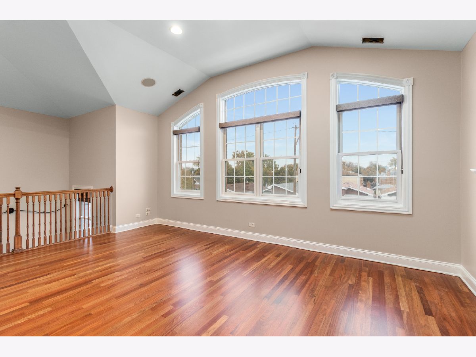
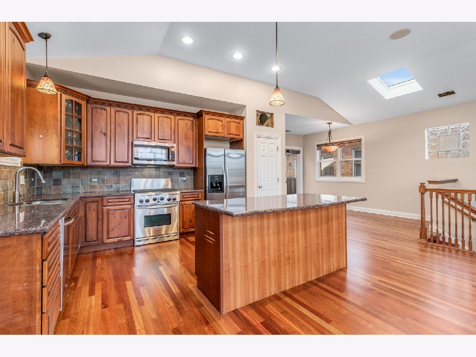
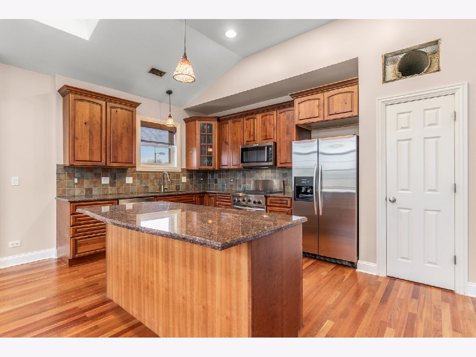
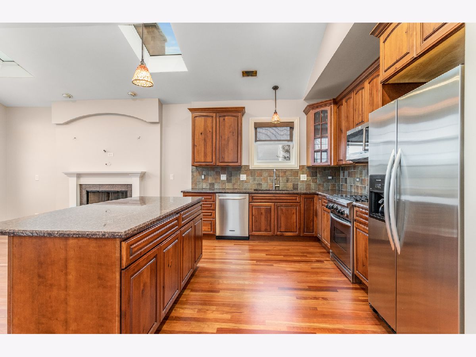
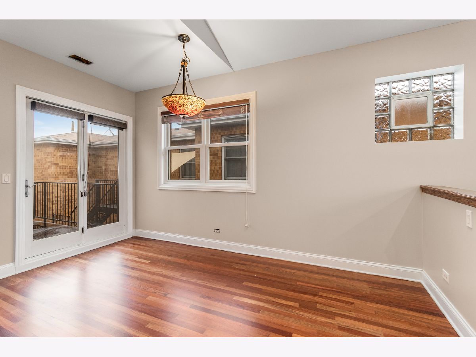
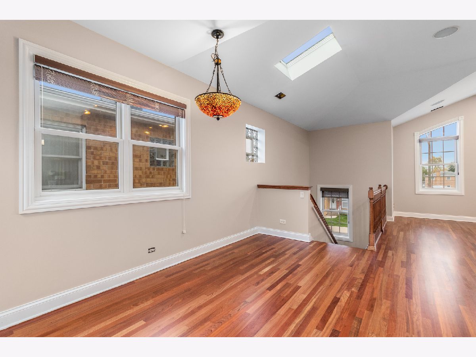
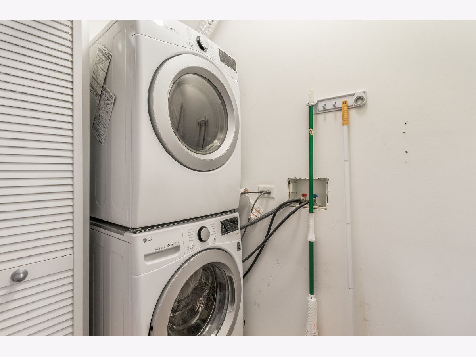
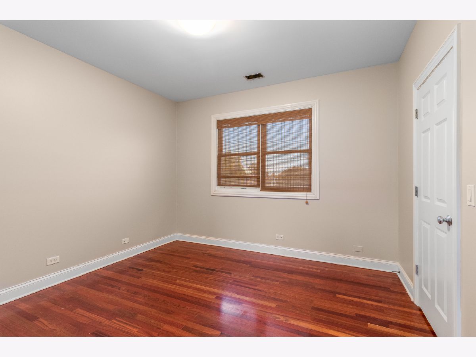
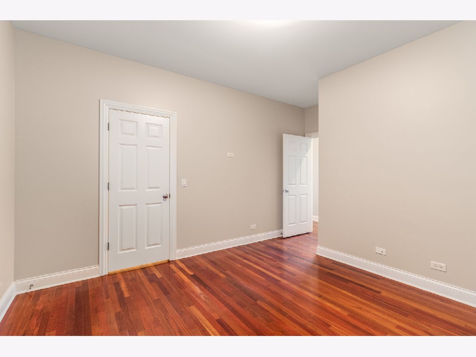
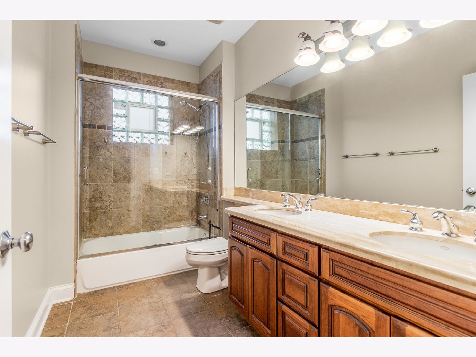
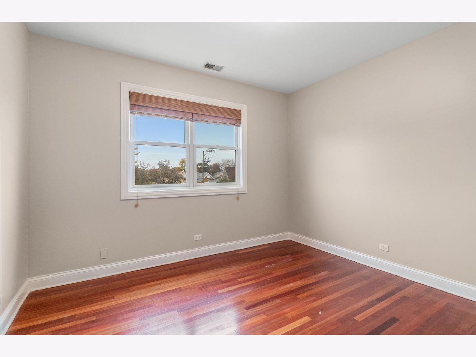
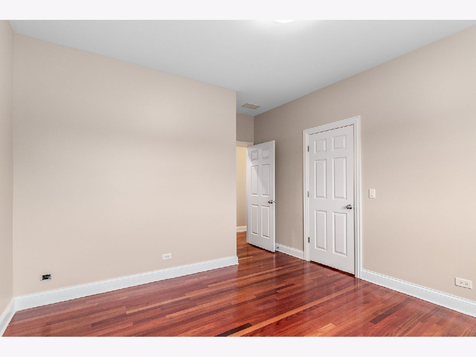
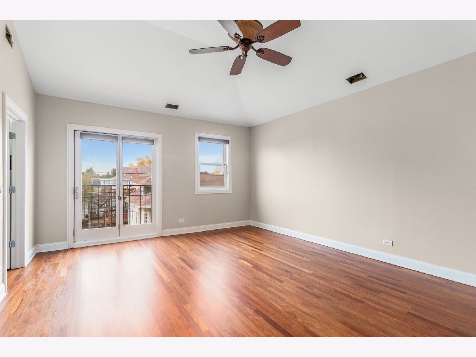
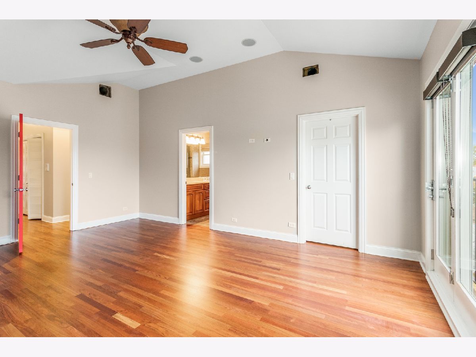
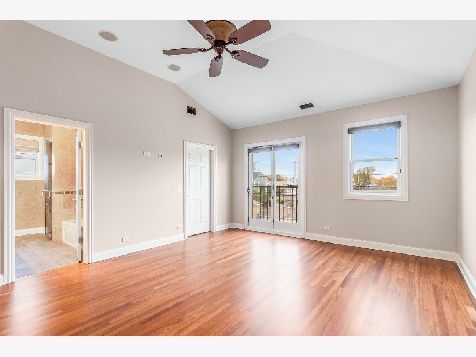
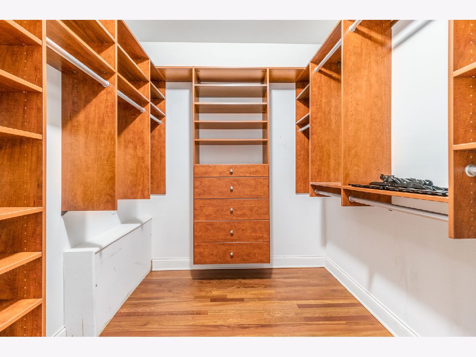
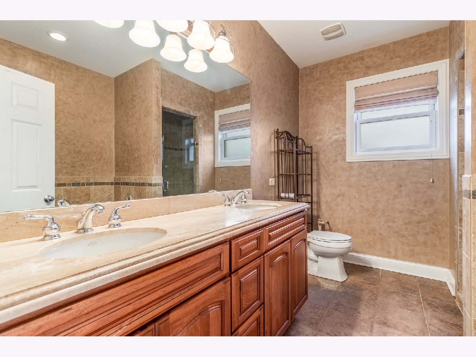
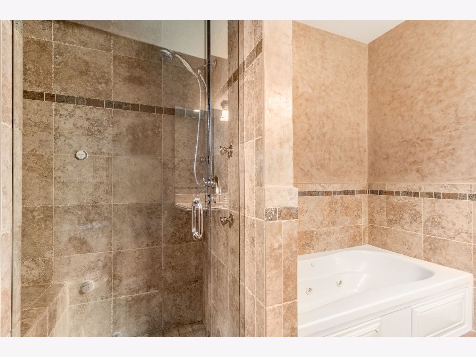
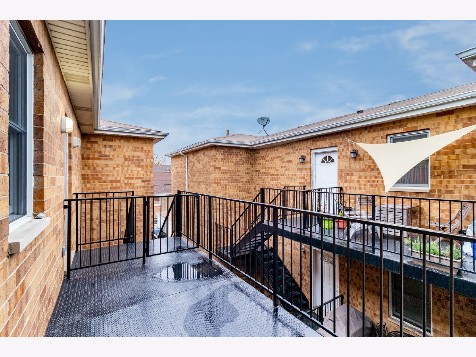
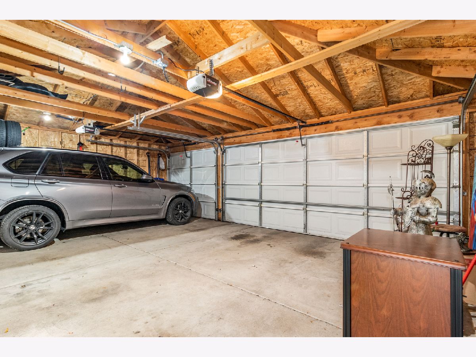
Room Specifics
Total Bedrooms: 3
Bedrooms Above Ground: 3
Bedrooms Below Ground: 0
Dimensions: —
Floor Type: Hardwood
Dimensions: —
Floor Type: Hardwood
Full Bathrooms: 2
Bathroom Amenities: Whirlpool,Separate Shower,Double Sink
Bathroom in Basement: 0
Rooms: Walk In Closet
Basement Description: None
Other Specifics
| 2 | |
| — | |
| — | |
| — | |
| — | |
| CONDO | |
| — | |
| Full | |
| Vaulted/Cathedral Ceilings, Skylight(s), Hardwood Floors, Laundry Hook-Up in Unit, Walk-In Closet(s), Granite Counters | |
| Microwave, Range, Dishwasher, Refrigerator | |
| Not in DB | |
| — | |
| — | |
| — | |
| Wood Burning, Gas Log |
Tax History
| Year | Property Taxes |
|---|---|
| 2020 | $5,020 |
| 2025 | $5,239 |
Contact Agent
Nearby Similar Homes
Nearby Sold Comparables
Contact Agent
Listing Provided By
Century 21 Affiliated

