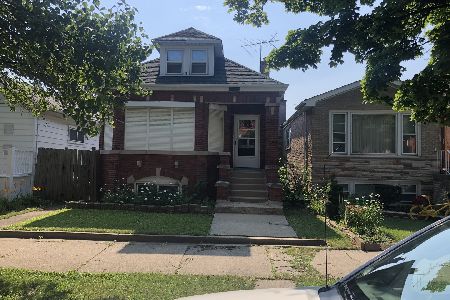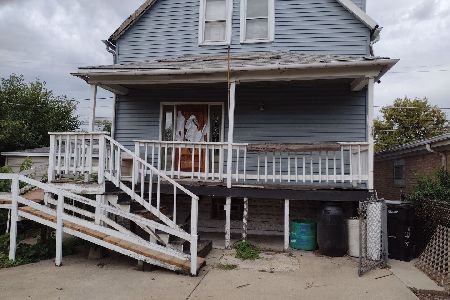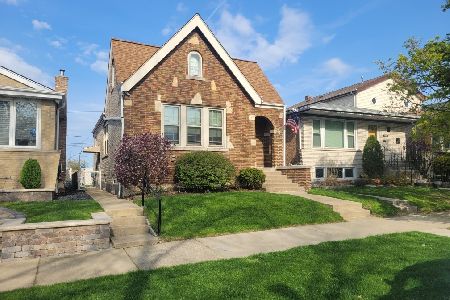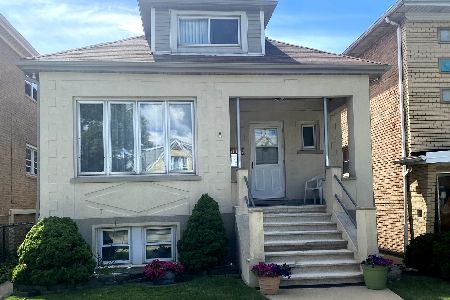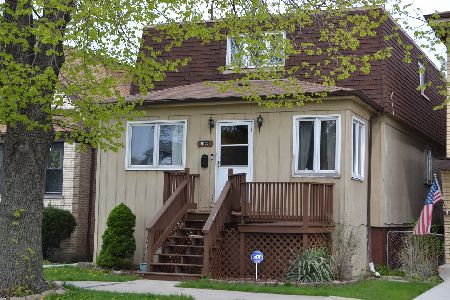6142 Kilpatrick Avenue, Clearing, Chicago, Illinois 60629
$335,000
|
Sold
|
|
| Status: | Closed |
| Sqft: | 1,854 |
| Cost/Sqft: | $173 |
| Beds: | 4 |
| Baths: | 3 |
| Year Built: | 1911 |
| Property Taxes: | $3,352 |
| Days On Market: | 1010 |
| Lot Size: | 0,00 |
Description
Welcome to this surprisingly large brick bungalow in the Clearing area on the Southwest side of Chicago. This property boasts a spacious living area of 7 bedrooms and 3 bathrooms all within 3 fully finished levels of living space. As you step inside, you'll find a spacious and inviting living room that's perfect for unwinding after a long day. The dining room is just steps away, providing the ideal space for hosting dinners and entertaining friends. The main level also features a modern bathroom, a large fully-equipped kitchen, an office, and two comfortable bedrooms. The top floor offers even more living space, with a living room, two additional bedrooms, and one bathroom. The basement is fully finished and includes another living room, dining room, bathroom, and three more bedrooms. This flexible space is perfect for hosting guests, creating a family room, or even a home gym. The property features Midway triple-pane windows that allow plenty of natural light into the home. The central A/C and furnace are only 1 year old, ensuring that you stay comfortable all year round. There's also a spacious 2.5-car garage with plenty of storage space and a 7.5-foot garage door that will allow any type of large vehicle access for parking. Overall, this property is the perfect combination of space, comfort, and convenience, with a flexible layout that can easily adapt to your changing needs. Don't miss out on the opportunity to make this amazing property your new home.
Property Specifics
| Single Family | |
| — | |
| — | |
| 1911 | |
| — | |
| — | |
| No | |
| — |
| Cook | |
| — | |
| — / Not Applicable | |
| — | |
| — | |
| — | |
| 11773699 | |
| 19153160360000 |
Property History
| DATE: | EVENT: | PRICE: | SOURCE: |
|---|---|---|---|
| 19 Feb, 2010 | Sold | $75,500 | MRED MLS |
| 3 Feb, 2010 | Under contract | $69,900 | MRED MLS |
| — | Last price change | $94,900 | MRED MLS |
| 29 Dec, 2009 | Listed for sale | $94,900 | MRED MLS |
| 29 Jun, 2023 | Sold | $335,000 | MRED MLS |
| 9 May, 2023 | Under contract | $319,900 | MRED MLS |
| 3 May, 2023 | Listed for sale | $319,900 | MRED MLS |
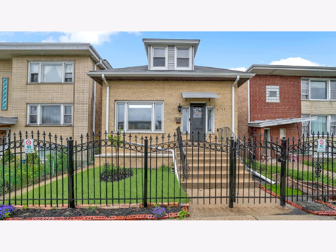
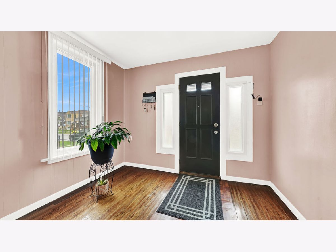
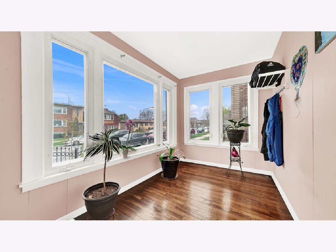
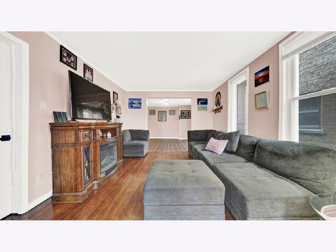
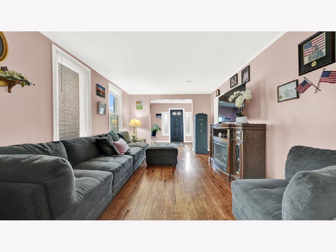
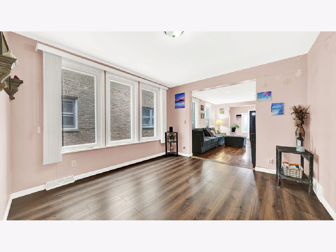
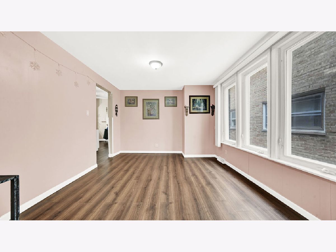
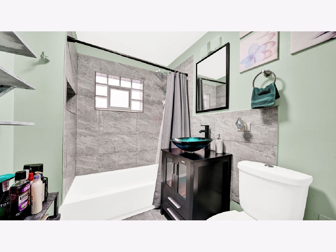
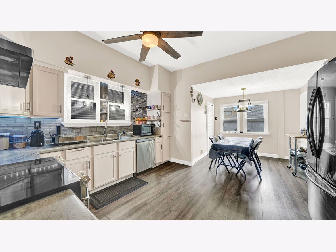
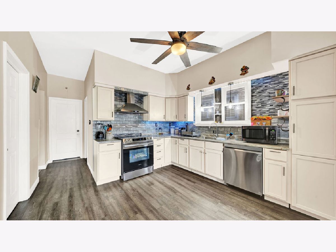
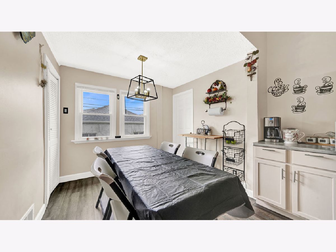
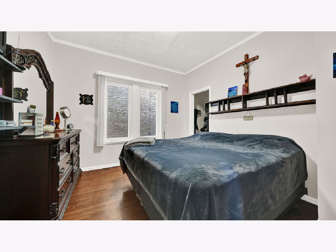
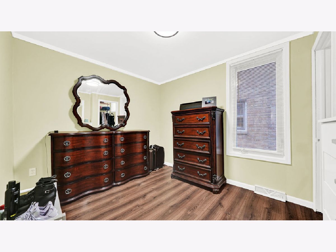
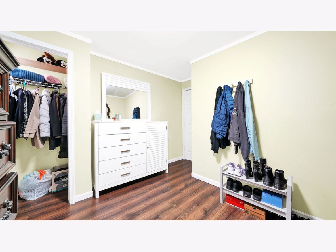
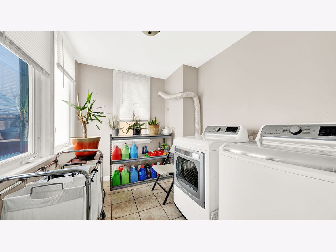
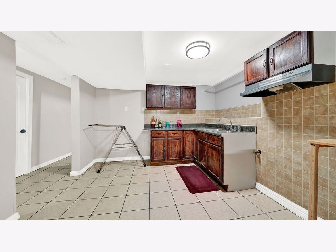
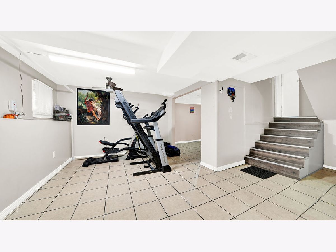
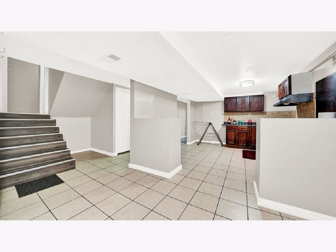
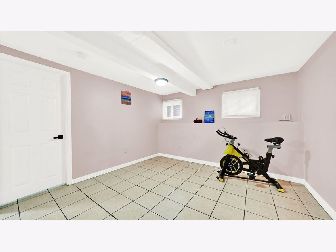
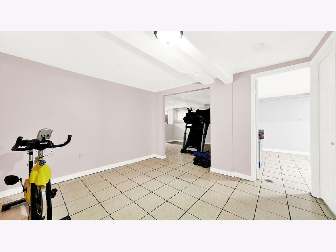
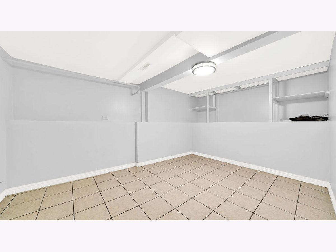
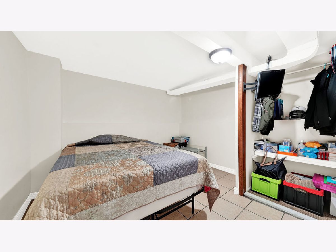
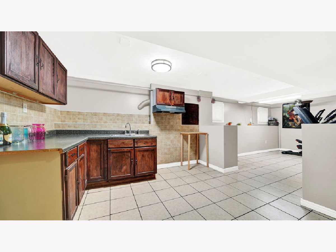
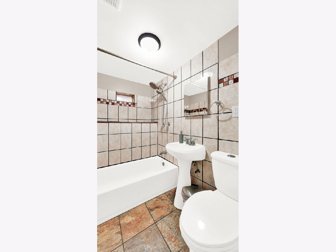
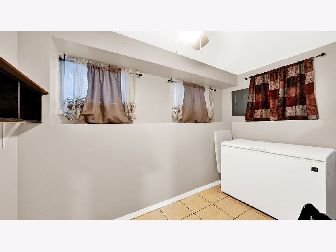
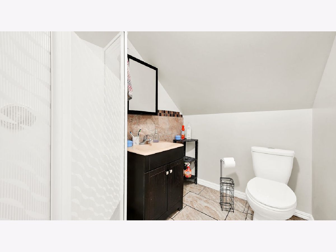
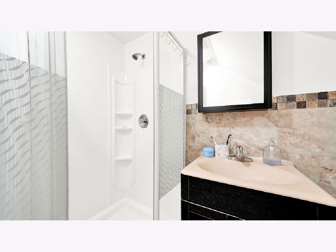
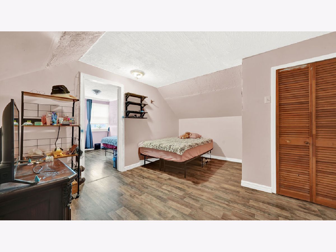
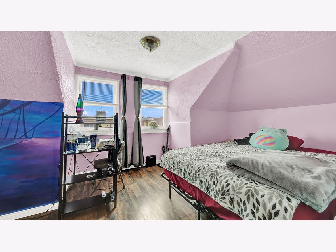
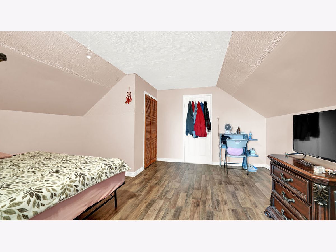
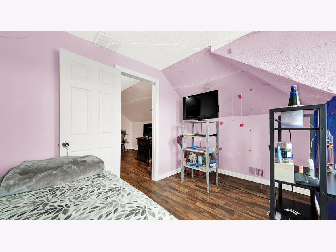
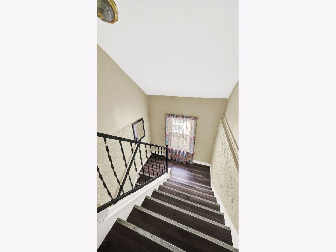
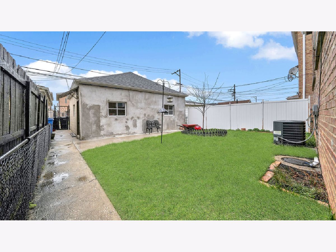
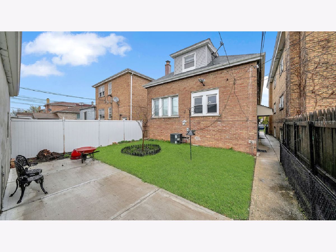
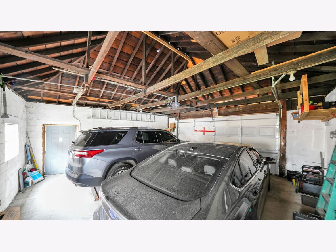
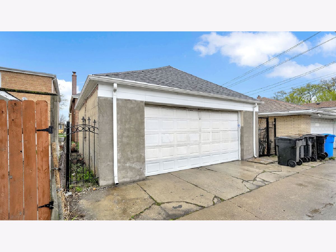
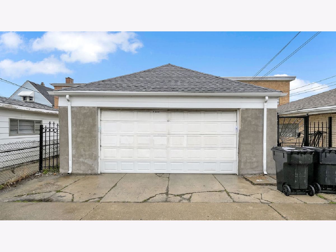
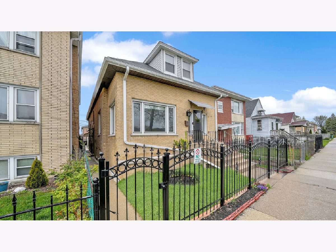
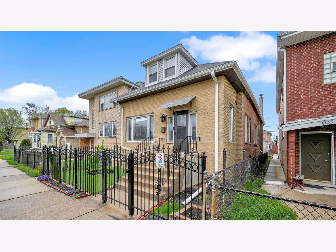
Room Specifics
Total Bedrooms: 7
Bedrooms Above Ground: 4
Bedrooms Below Ground: 3
Dimensions: —
Floor Type: —
Dimensions: —
Floor Type: —
Dimensions: —
Floor Type: —
Dimensions: —
Floor Type: —
Dimensions: —
Floor Type: —
Dimensions: —
Floor Type: —
Full Bathrooms: 3
Bathroom Amenities: —
Bathroom in Basement: 1
Rooms: —
Basement Description: Finished
Other Specifics
| 2.5 | |
| — | |
| — | |
| — | |
| — | |
| 125.5 X 30 | |
| Finished,Full,Interior Stair | |
| — | |
| — | |
| — | |
| Not in DB | |
| — | |
| — | |
| — | |
| — |
Tax History
| Year | Property Taxes |
|---|---|
| 2010 | $3,222 |
| 2023 | $3,352 |
Contact Agent
Nearby Similar Homes
Nearby Sold Comparables
Contact Agent
Listing Provided By
RE/MAX MI CASA

