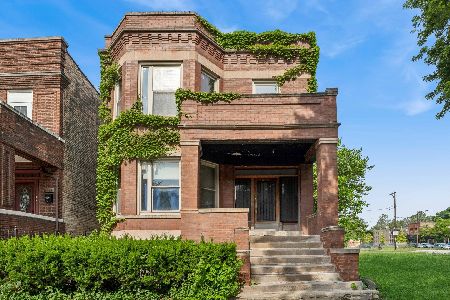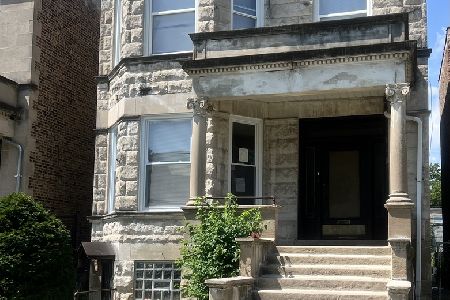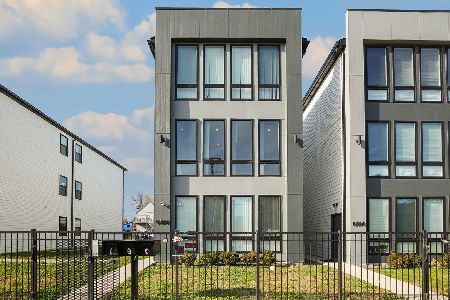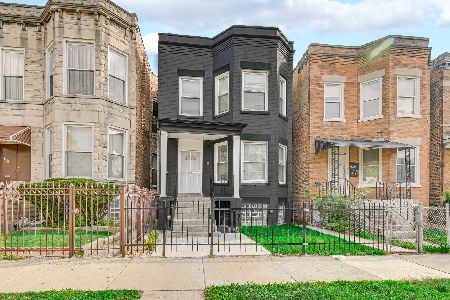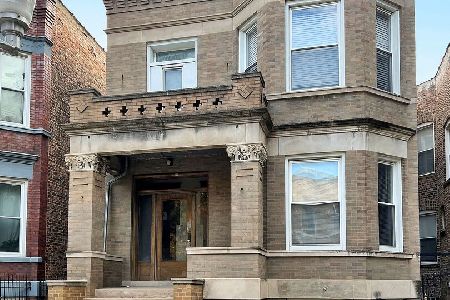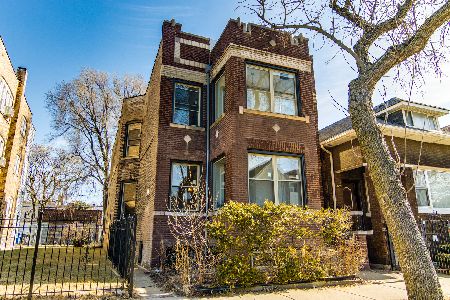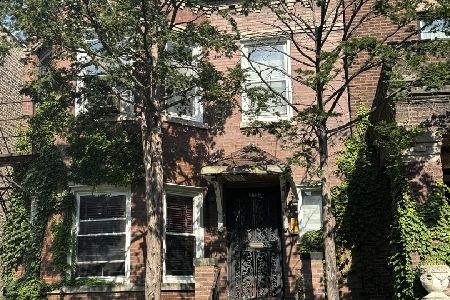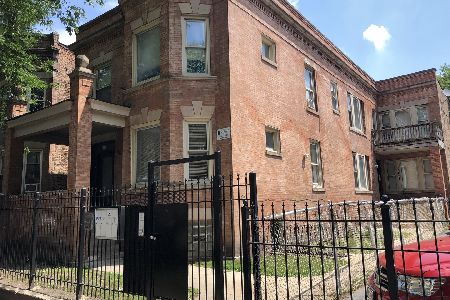6143 Evans Avenue, Woodlawn, Chicago, Illinois 60637
$485,000
|
Sold
|
|
| Status: | Closed |
| Sqft: | 0 |
| Cost/Sqft: | — |
| Beds: | 7 |
| Baths: | 0 |
| Year Built: | 1914 |
| Property Taxes: | $5,759 |
| Days On Market: | 601 |
| Lot Size: | 0,00 |
Description
Welcome Home to the beautiful RED HOT Woodlawn!!! This very well-maintained brick 2 unit with the potential for a 3rd, is ready for your creative ideas. The original modern concept designed with a loft/condo feel in each unit has exposed brick, oversized rooms, wainscoting and a formal living room and dining room. The perfectly landscaped yard is great for entertaining not to mention this property is just steps away from the University of Chicago, Jackson Park Lakefront and the new Obama Presidential Library. The possibilities are endless and opportunity is knocking, we can't wait to see you. Property being sold AS/IS!
Property Specifics
| Multi-unit | |
| — | |
| — | |
| 1914 | |
| — | |
| — | |
| No | |
| — |
| Cook | |
| — | |
| — / — | |
| — | |
| — | |
| — | |
| 12041137 | |
| 20154150140000 |
Property History
| DATE: | EVENT: | PRICE: | SOURCE: |
|---|---|---|---|
| 14 Aug, 2009 | Sold | $88,000 | MRED MLS |
| 19 Jun, 2009 | Under contract | $84,900 | MRED MLS |
| 1 Jun, 2009 | Listed for sale | $84,900 | MRED MLS |
| 18 Jun, 2024 | Sold | $485,000 | MRED MLS |
| 29 Apr, 2024 | Under contract | $505,000 | MRED MLS |
| 27 Apr, 2024 | Listed for sale | $505,000 | MRED MLS |
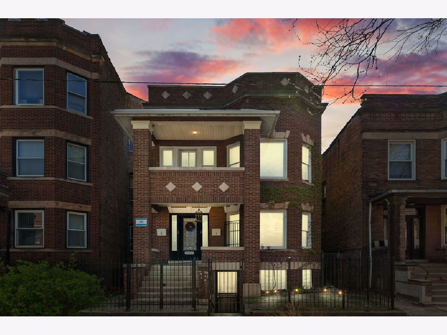
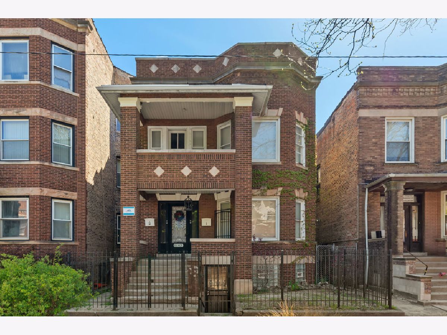
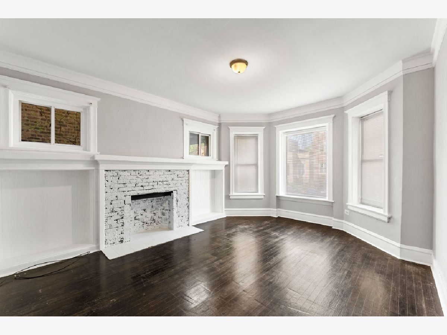
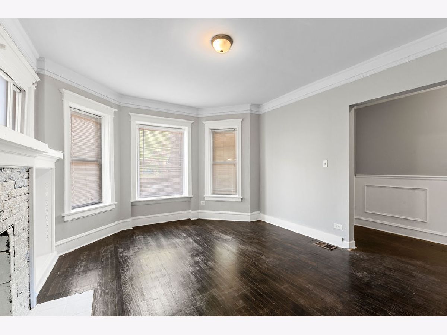
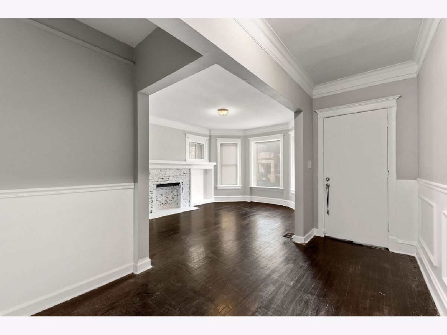
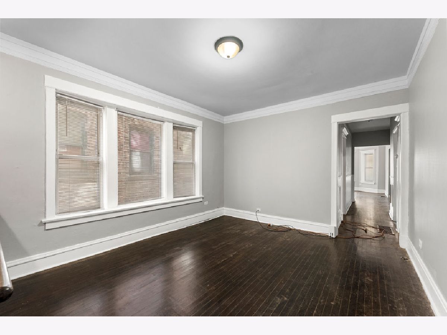
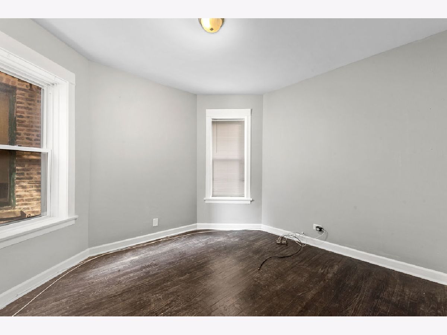
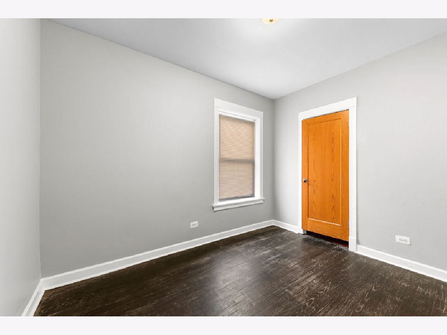
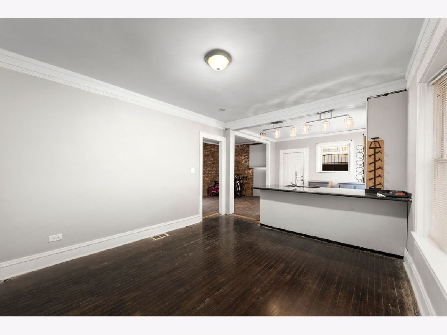
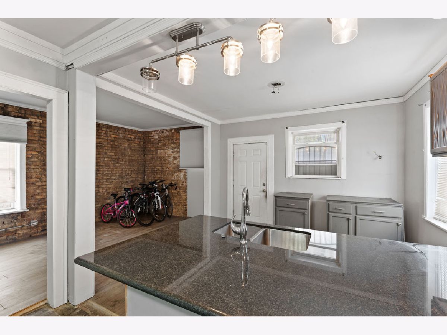
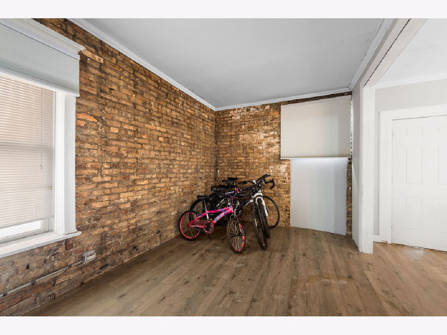
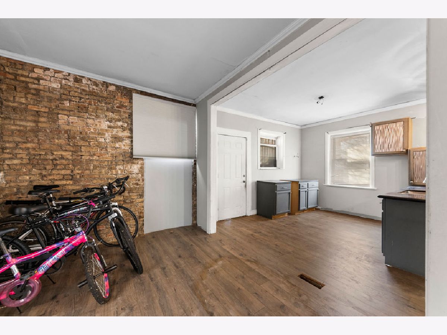
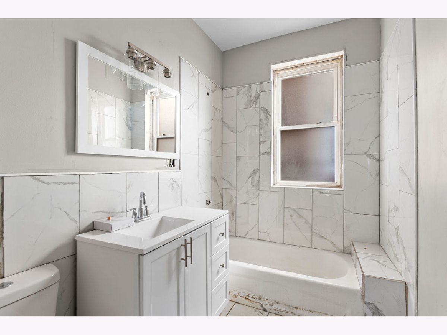
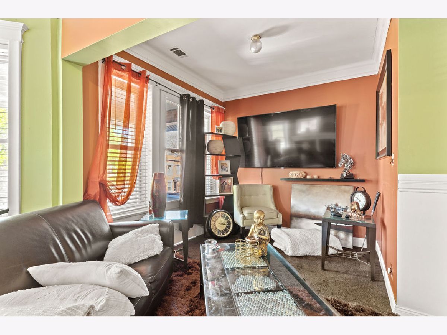
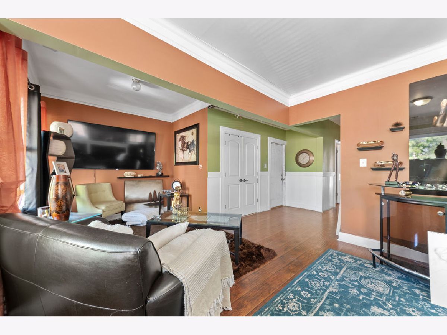
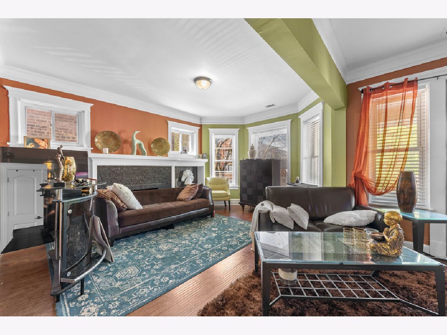
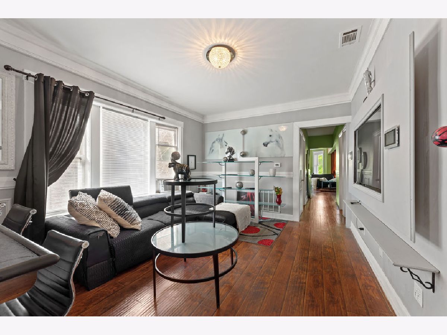
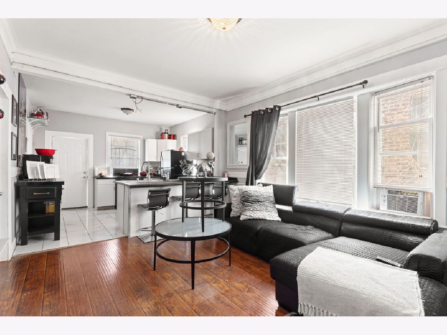
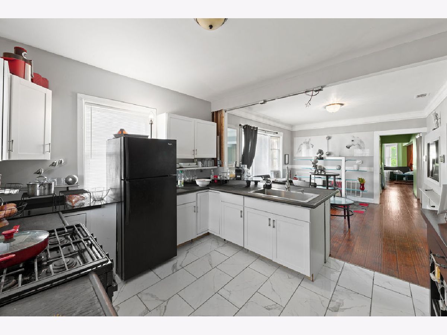
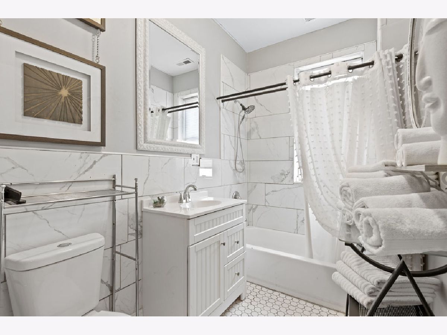
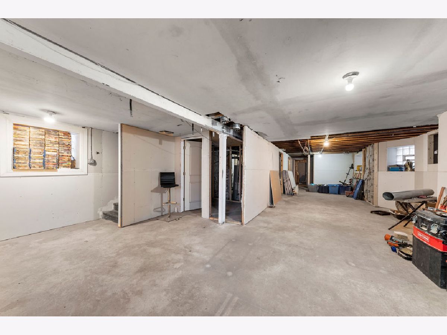
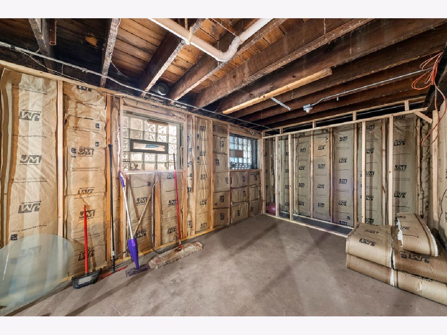
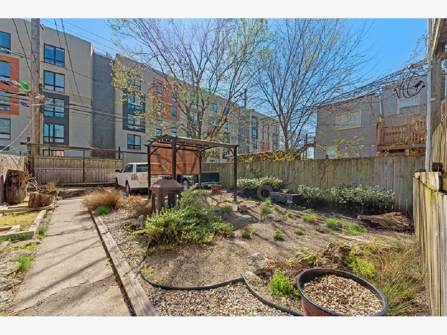
Room Specifics
Total Bedrooms: 7
Bedrooms Above Ground: 7
Bedrooms Below Ground: 0
Dimensions: —
Floor Type: —
Dimensions: —
Floor Type: —
Dimensions: —
Floor Type: —
Dimensions: —
Floor Type: —
Dimensions: —
Floor Type: —
Dimensions: —
Floor Type: —
Full Bathrooms: 2
Bathroom Amenities: —
Bathroom in Basement: —
Rooms: —
Basement Description: Partially Finished
Other Specifics
| — | |
| — | |
| — | |
| — | |
| — | |
| 25 X 120 | |
| — | |
| — | |
| — | |
| — | |
| Not in DB | |
| — | |
| — | |
| — | |
| — |
Tax History
| Year | Property Taxes |
|---|---|
| 2009 | $4,477 |
| 2024 | $5,759 |
Contact Agent
Nearby Similar Homes
Contact Agent
Listing Provided By
Kale Realty

