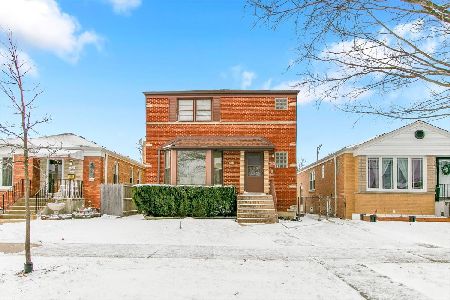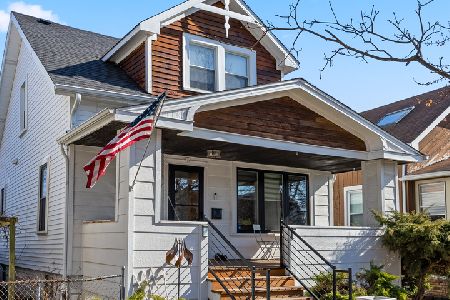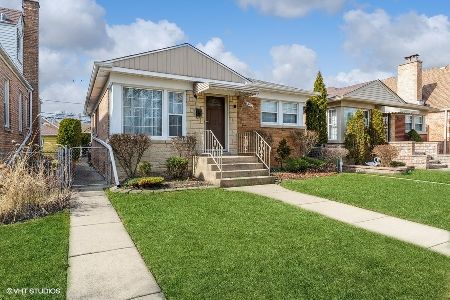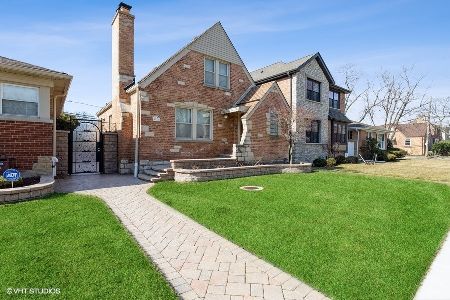6144 Keystone Avenue, Forest Glen, Chicago, Illinois 60646
$510,000
|
Sold
|
|
| Status: | Closed |
| Sqft: | 0 |
| Cost/Sqft: | — |
| Beds: | 2 |
| Baths: | 2 |
| Year Built: | 1955 |
| Property Taxes: | $8,826 |
| Days On Market: | 555 |
| Lot Size: | 0,00 |
Description
SAUGANASH PARK OASIS!! Welcome to 6144 N. Keystone- This brick raised ranch is like no other- the main level features a large living/dining room combo, 2 nice size bedrooms, a full bath, and a large eat-in kitchen PLUS a main floor family room with a vaulted ceiling with direct access to a glass solarium which leads to the POOL HOUSE with an inground 5 ft deep heated pool with additional space for exercise equipment. Or just relax in your chaise lounge chairs in this heated space. Back inside and downstairs to the additional living space which offers a 2nd newer kitchen, large rec room with electric fireplace, a 2nd full bath, 3rd bedroom, and a good-sized laundry room with washer/dryer new in 2023. This special home has updates throughout including replacement windows, roof (approximately 8 years old), brick paver walkway & stone front porch, hickory floors on main floor, overhead sewers, updated bathrooms, trim and doors replaced. Furnace and central air only 3 yrs old and much more! Area amenities include the wonderful Sauganash Park field house, tennis courts, & playground. Sauganash School, Starbucks, Alarmist Brewery, Whole Foods, a walking bike path, CVS - very well located on a quiet street with ample parking!
Property Specifics
| Single Family | |
| — | |
| — | |
| 1955 | |
| — | |
| RANCH | |
| No | |
| — |
| Cook | |
| Sauganash Park | |
| — / Not Applicable | |
| — | |
| — | |
| — | |
| 12144758 | |
| 13032230210000 |
Nearby Schools
| NAME: | DISTRICT: | DISTANCE: | |
|---|---|---|---|
|
Grade School
Sauganash Elementary School |
299 | — | |
|
High School
Taft High School |
299 | Not in DB | |
Property History
| DATE: | EVENT: | PRICE: | SOURCE: |
|---|---|---|---|
| 3 Sep, 2025 | Sold | $510,000 | MRED MLS |
| 22 Jun, 2025 | Under contract | $550,000 | MRED MLS |
| — | Last price change | $575,000 | MRED MLS |
| 23 Aug, 2024 | Listed for sale | $650,000 | MRED MLS |

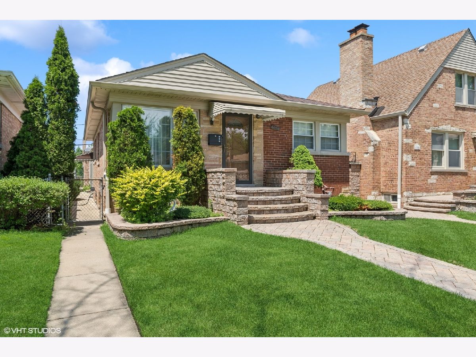
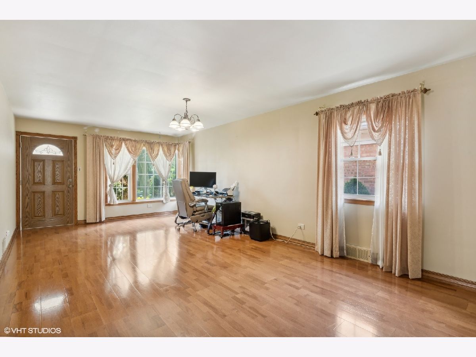
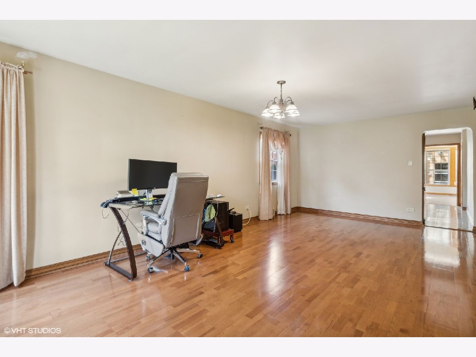
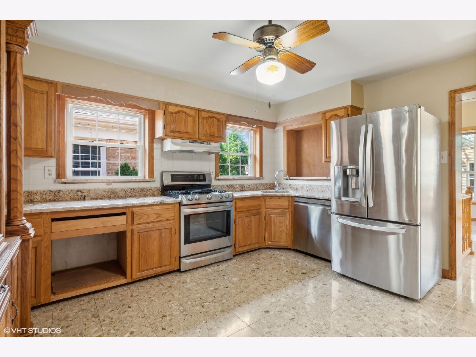
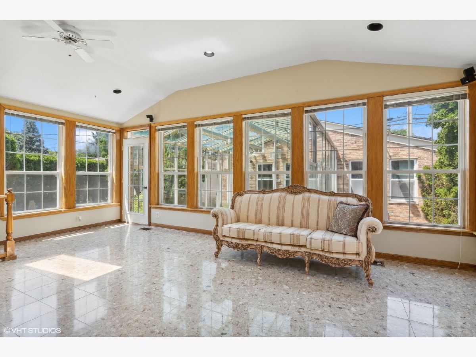
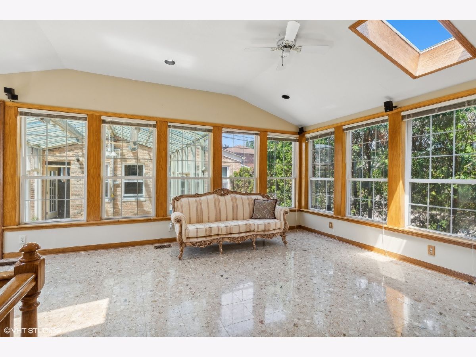
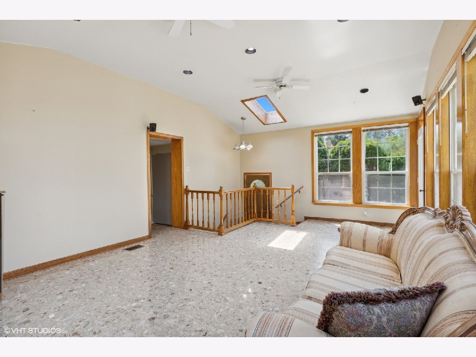
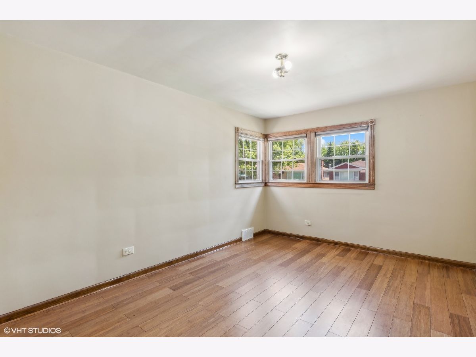
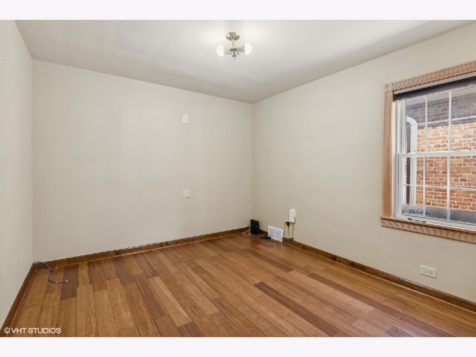
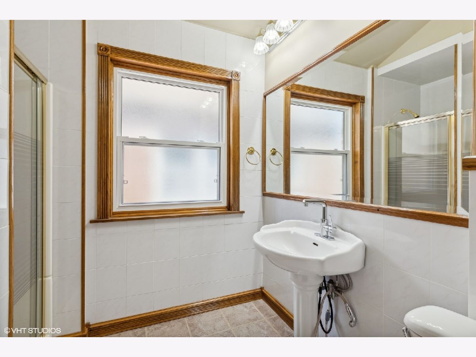
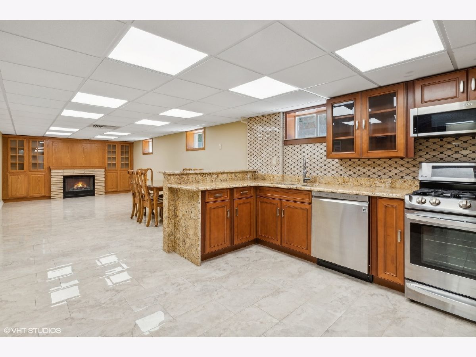
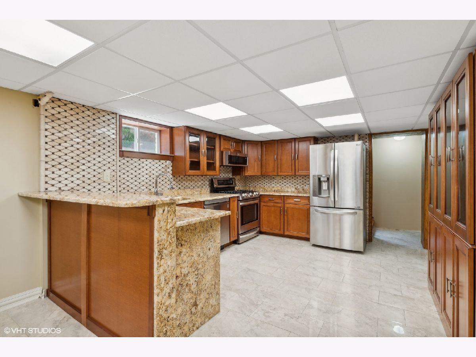
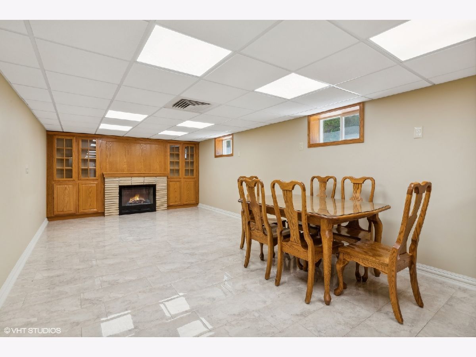
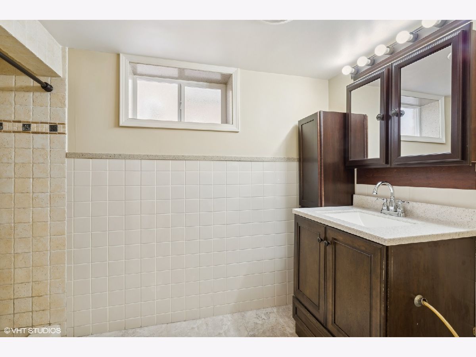
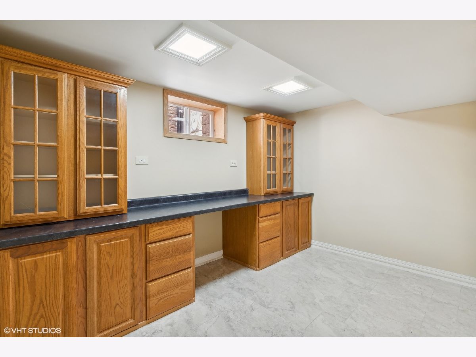
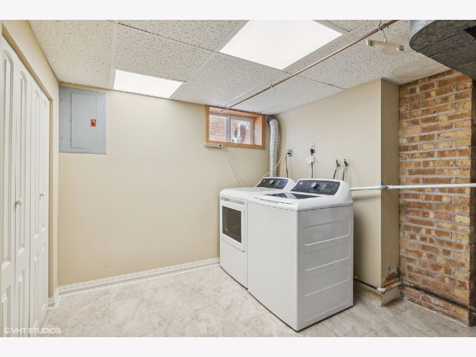
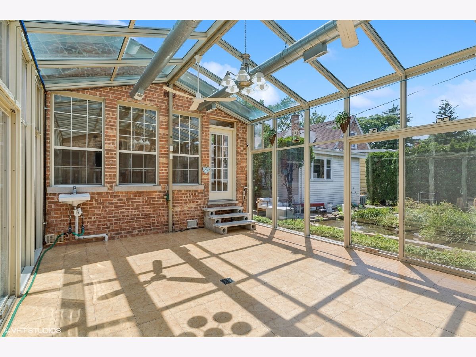
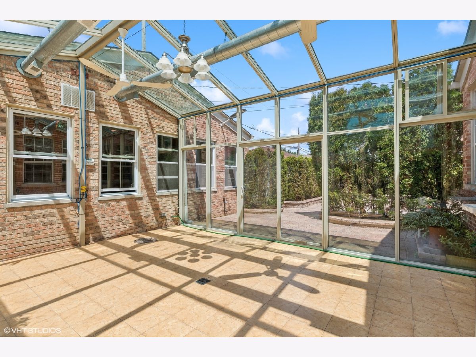
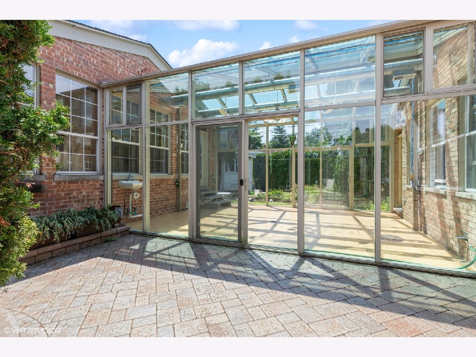
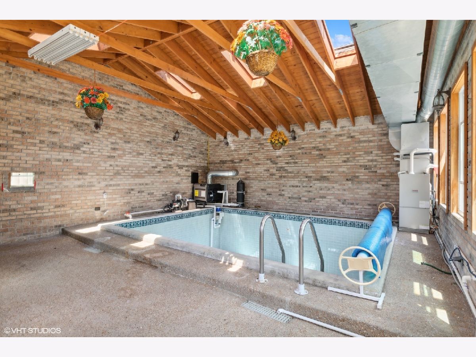
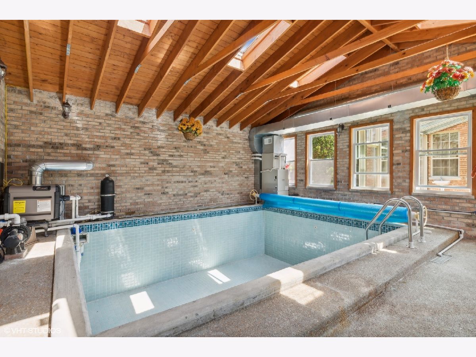
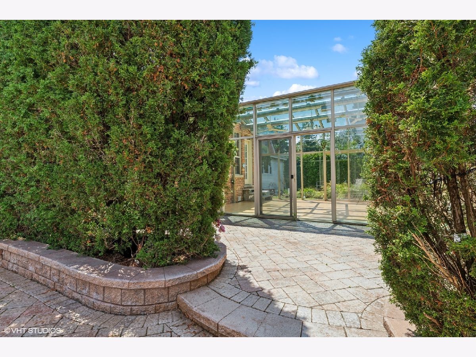
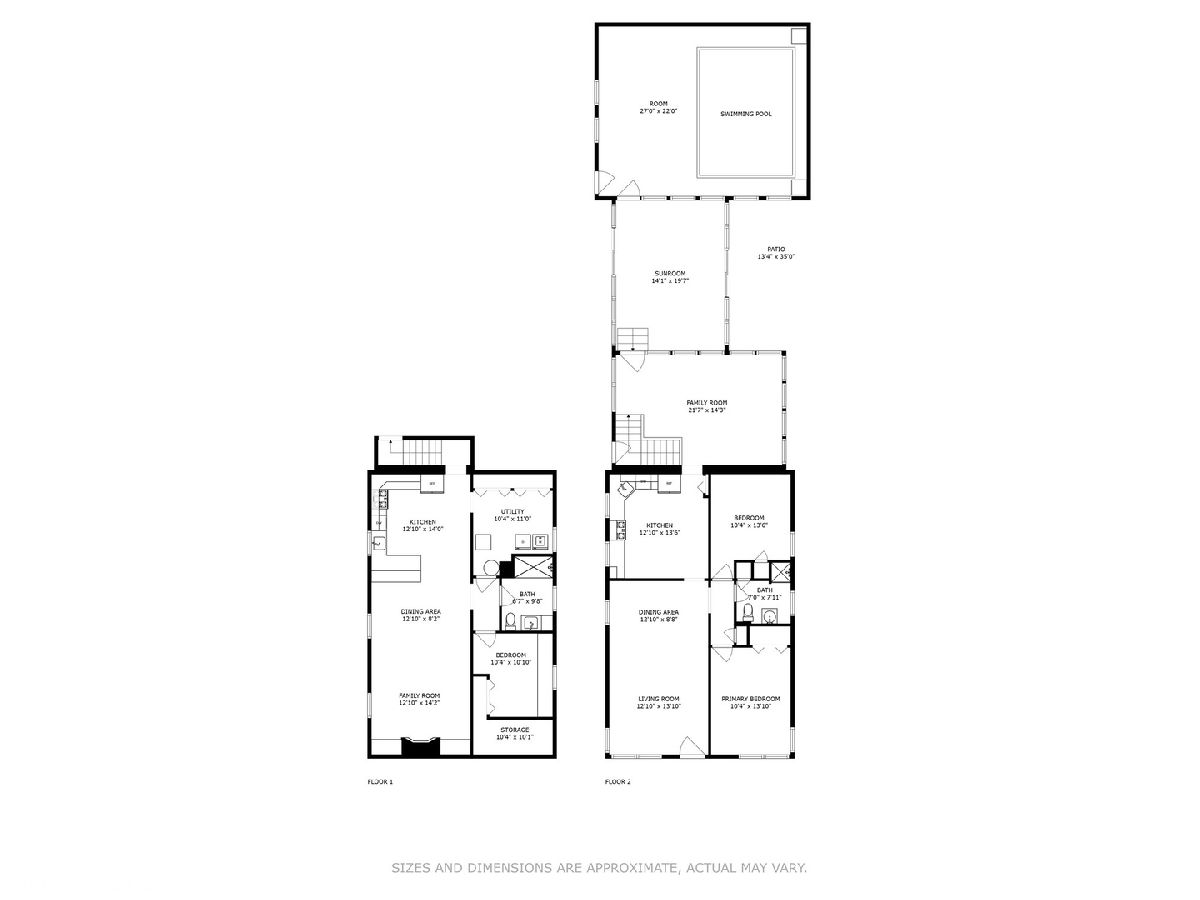
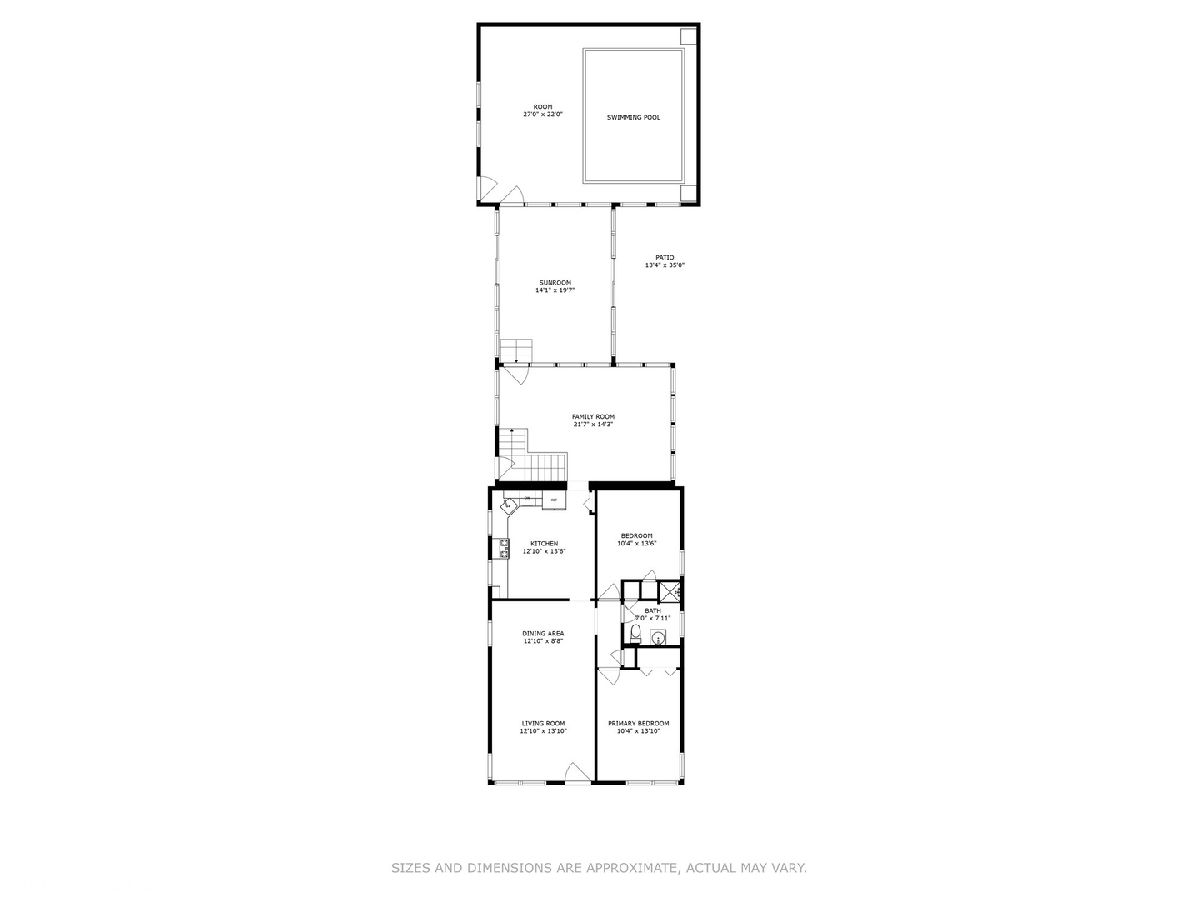
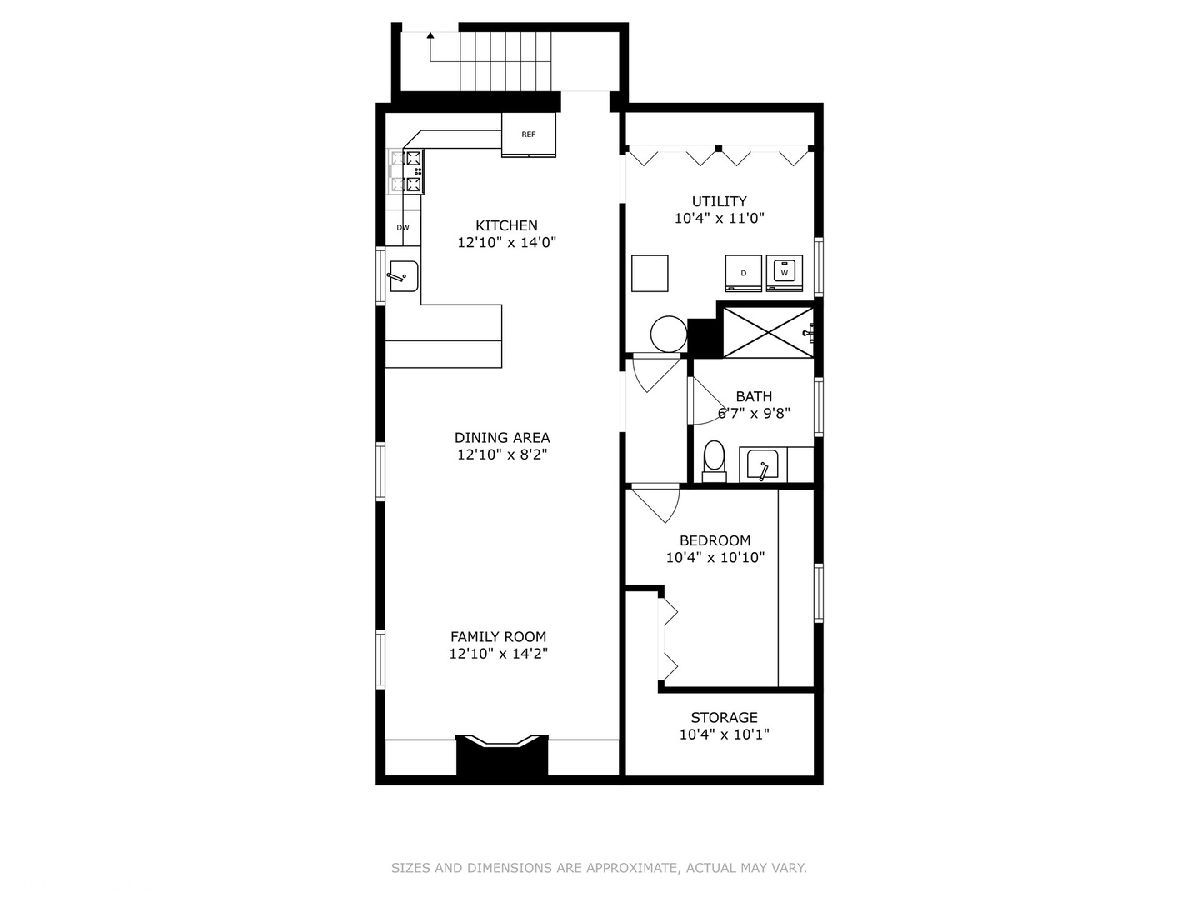
Room Specifics
Total Bedrooms: 3
Bedrooms Above Ground: 2
Bedrooms Below Ground: 1
Dimensions: —
Floor Type: —
Dimensions: —
Floor Type: —
Full Bathrooms: 2
Bathroom Amenities: —
Bathroom in Basement: 1
Rooms: —
Basement Description: —
Other Specifics
| — | |
| — | |
| — | |
| — | |
| — | |
| 33 X 124 | |
| — | |
| — | |
| — | |
| — | |
| Not in DB | |
| — | |
| — | |
| — | |
| — |
Tax History
| Year | Property Taxes |
|---|---|
| 2025 | $8,826 |
Contact Agent
Nearby Similar Homes
Nearby Sold Comparables
Contact Agent
Listing Provided By
Coldwell Banker Realty

