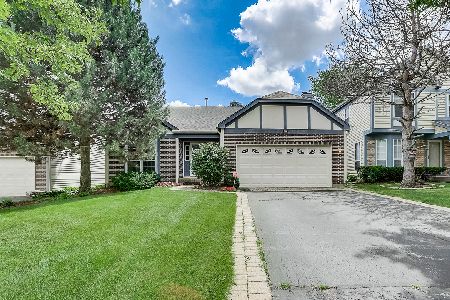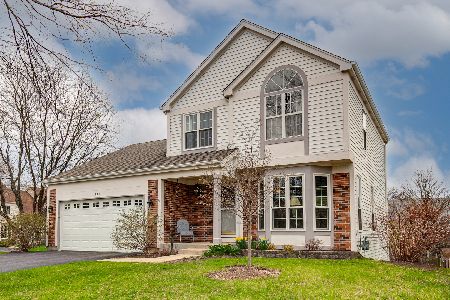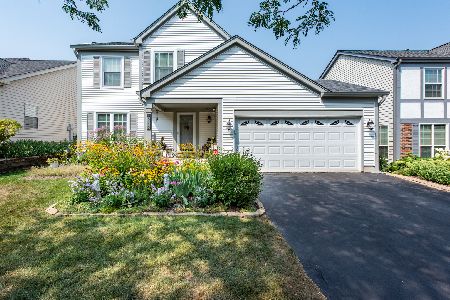6145 Golfview Drive, Gurnee, Illinois 60031
$250,000
|
Sold
|
|
| Status: | Closed |
| Sqft: | 1,592 |
| Cost/Sqft: | $166 |
| Beds: | 3 |
| Baths: | 4 |
| Year Built: | 1992 |
| Property Taxes: | $7,332 |
| Days On Market: | 2798 |
| Lot Size: | 0,17 |
Description
Beautiful home located in Fairway Ridge subdivision. Natural light fills the formal living room with a floor to ceiling bay window. Gleaming hardwood flooring & vaulted ceilings are featured throughout the living room and formal dining room. kitchen offers ample cabinet space, large pantry & tile flooring. Sliding door leading to the patio with spacious yard, great for summer barbecues. Large family room with fireplace. Master bedroom with cathedral ceiling and a bath with whirlpool tub and separate shower. Finished basement with additional bedroom, lots of built-in shelving and full bath. Come see this home today!!!
Property Specifics
| Single Family | |
| — | |
| Traditional | |
| 1992 | |
| Full | |
| — | |
| No | |
| 0.17 |
| Lake | |
| Fairway Ridge | |
| 82 / Monthly | |
| Clubhouse,Pool,Exterior Maintenance,Snow Removal | |
| Public | |
| Public Sewer | |
| 09975985 | |
| 07281060080000 |
Nearby Schools
| NAME: | DISTRICT: | DISTANCE: | |
|---|---|---|---|
|
Grade School
Woodland Elementary School |
50 | — | |
|
Middle School
Woodland Middle School |
50 | Not in DB | |
|
High School
Warren Township High School |
121 | Not in DB | |
Property History
| DATE: | EVENT: | PRICE: | SOURCE: |
|---|---|---|---|
| 24 Aug, 2017 | Under contract | $0 | MRED MLS |
| 24 Jul, 2017 | Listed for sale | $0 | MRED MLS |
| 6 Aug, 2018 | Sold | $250,000 | MRED MLS |
| 15 Jul, 2018 | Under contract | $265,000 | MRED MLS |
| 6 Jun, 2018 | Listed for sale | $265,000 | MRED MLS |
Room Specifics
Total Bedrooms: 4
Bedrooms Above Ground: 3
Bedrooms Below Ground: 1
Dimensions: —
Floor Type: Carpet
Dimensions: —
Floor Type: Carpet
Dimensions: —
Floor Type: Carpet
Full Bathrooms: 4
Bathroom Amenities: Whirlpool,Separate Shower
Bathroom in Basement: 1
Rooms: Eating Area,Recreation Room
Basement Description: Finished
Other Specifics
| 2 | |
| Concrete Perimeter | |
| Asphalt | |
| Patio | |
| Corner Lot,Fenced Yard | |
| 71X105X74X105 | |
| — | |
| Full | |
| Vaulted/Cathedral Ceilings, Hardwood Floors, First Floor Laundry | |
| Range, Microwave, Dishwasher, Refrigerator, Washer, Dryer | |
| Not in DB | |
| Clubhouse, Pool, Sidewalks, Street Lights, Street Paved | |
| — | |
| — | |
| Gas Log, Gas Starter |
Tax History
| Year | Property Taxes |
|---|---|
| 2018 | $7,332 |
Contact Agent
Nearby Similar Homes
Nearby Sold Comparables
Contact Agent
Listing Provided By
RE/MAX Top Performers










