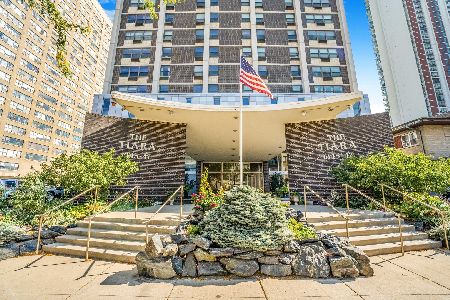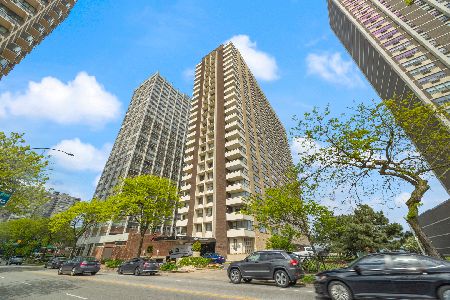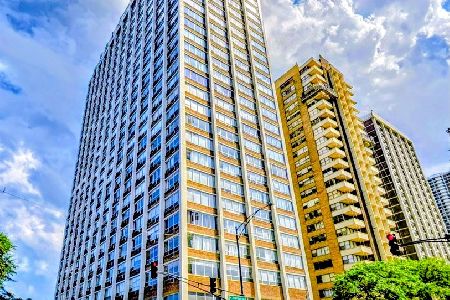6145 Sheridan Road, Edgewater, Chicago, Illinois 60660
$202,000
|
Sold
|
|
| Status: | Closed |
| Sqft: | 1,900 |
| Cost/Sqft: | $105 |
| Beds: | 3 |
| Baths: | 2 |
| Year Built: | 1970 |
| Property Taxes: | $3,129 |
| Days On Market: | 5147 |
| Lot Size: | 0,00 |
Description
INCRED RARE BLEND OF SWEEPNG/PROTECTED LAKE/SKYLINE VIEWS & UPGRADED X-WDE (39'+) 3BD/2BA 1900+SQFT HOME W/CITY/LAKE-FACING TRRCE IN SUPER-HI AMENITY BEACHFRONT BLDG;EAT-IN LUXE CHERRY/GRNTE KTCHN OPENS TO SEP DIN AREA & HUGE LR;CSTM LIGHTNG T/O;SPA-CALIBR STONE BTHS INCL MSTR W/HUGE SHWR & WALK-IN CLST;ASS'MTS COVER IT ALL INCL 24/7 DRMN;ADD'L STORAGE;SUNDECK;XRCZE RM;IN-UNIT W/D POSSIBLE;POOL;ATTCHD GAR PKG INCL!
Property Specifics
| Condos/Townhomes | |
| 28 | |
| — | |
| 1970 | |
| None | |
| — | |
| Yes | |
| — |
| Cook | |
| — | |
| 837 / Monthly | |
| Water,Parking,Insurance,Doorman,TV/Cable,Exercise Facilities,Pool,Exterior Maintenance,Lawn Care,Scavenger,Snow Removal,Other | |
| Lake Michigan | |
| Public Sewer | |
| 07954755 | |
| 14052110161032 |
Nearby Schools
| NAME: | DISTRICT: | DISTANCE: | |
|---|---|---|---|
|
Grade School
Swift Elementary School Specialt |
299 | — | |
|
Middle School
Swift Elementary School Specialt |
299 | Not in DB | |
|
High School
Senn High School |
299 | Not in DB | |
Property History
| DATE: | EVENT: | PRICE: | SOURCE: |
|---|---|---|---|
| 13 Aug, 2007 | Sold | $245,000 | MRED MLS |
| 6 Jul, 2007 | Under contract | $245,000 | MRED MLS |
| 19 Mar, 2007 | Listed for sale | $245,000 | MRED MLS |
| 23 Apr, 2012 | Sold | $202,000 | MRED MLS |
| 2 Mar, 2012 | Under contract | $199,000 | MRED MLS |
| — | Last price change | $230,000 | MRED MLS |
| 4 Dec, 2011 | Listed for sale | $230,000 | MRED MLS |
| 29 Nov, 2018 | Sold | $275,000 | MRED MLS |
| 10 Oct, 2018 | Under contract | $285,000 | MRED MLS |
| — | Last price change | $275,000 | MRED MLS |
| 9 Jul, 2018 | Listed for sale | $275,000 | MRED MLS |
Room Specifics
Total Bedrooms: 3
Bedrooms Above Ground: 3
Bedrooms Below Ground: 0
Dimensions: —
Floor Type: Hardwood
Dimensions: —
Floor Type: Hardwood
Full Bathrooms: 2
Bathroom Amenities: Whirlpool,Double Sink
Bathroom in Basement: 0
Rooms: Enclosed Porch,Foyer,Walk In Closet
Basement Description: None
Other Specifics
| 1 | |
| Reinforced Caisson | |
| Circular,Shared | |
| Balcony, Storms/Screens, End Unit | |
| Common Grounds,Lake Front,Water View | |
| COMMON | |
| — | |
| Full | |
| Hardwood Floors, First Floor Bedroom, Storage, Flexicore | |
| Range, Microwave, Dishwasher, Refrigerator, Disposal, Stainless Steel Appliance(s) | |
| Not in DB | |
| — | |
| — | |
| Bike Room/Bike Trails, Door Person, Coin Laundry, Elevator(s), Exercise Room, Storage, On Site Manager/Engineer, Sundeck, Pool, Receiving Room, Security Door Lock(s), Service Elevator(s) | |
| — |
Tax History
| Year | Property Taxes |
|---|---|
| 2007 | $2,066 |
| 2012 | $3,129 |
| 2018 | $2,688 |
Contact Agent
Nearby Similar Homes
Contact Agent
Listing Provided By
Berkshire Hathaway HomeServices KoenigRubloff









