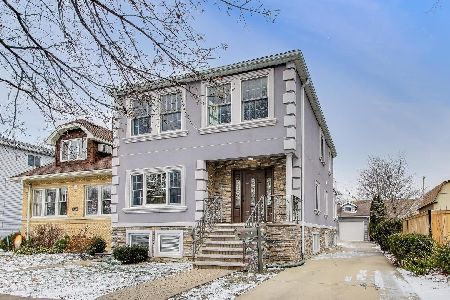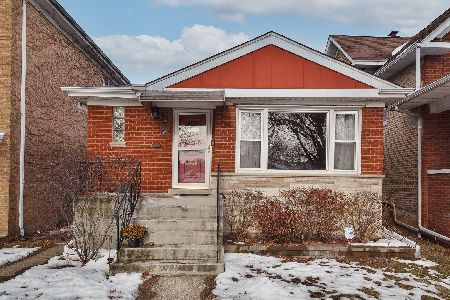6146 Neola Avenue, Norwood Park, Chicago, Illinois 60631
$475,000
|
Sold
|
|
| Status: | Closed |
| Sqft: | 2,700 |
| Cost/Sqft: | $180 |
| Beds: | 3 |
| Baths: | 3 |
| Year Built: | 2002 |
| Property Taxes: | $7,128 |
| Days On Market: | 2271 |
| Lot Size: | 0,10 |
Description
Brick Newer Construction Home on Large Corner Lot with Amazing Curbside Appeal- Enjoy All that this Home has to Offer---Side Drive 2.5 Car Heated Attached Garage with Apoxy Flrs, Beautiful Park-Like Yard, Deck and Much More. Features 4 Bedrm/2.1 Bath Home has the Perfect Layout with New 1/2 Bath on the 1st Flr, Stunning Vaulted Ceilings, Skylights, Transom Windows for Sunlight, Master Suite, Big Eat-In Kitchen Overlooking Deck & Yard and an Expansive Lower Level Featuring Bedrm, Bath, Walk-in Closet, Updated Mechanicals Including Overhead Sewers & Sump Pump with Back-Up, Large Family Rm, Amazing Storage Space with Lots of Built in Shelving, Laundry and Workroom. NEW H2O Tank. Expansion Possible Over Garage, Staircase in Closet. Walk to Metra, Restaurants, Lots of Bike Trails Near By. Highly Rated Taft HS (Featured in Newsweek) and Onahan Elementary.
Property Specifics
| Single Family | |
| — | |
| Contemporary | |
| 2002 | |
| Full | |
| — | |
| No | |
| 0.1 |
| Cook | |
| — | |
| 0 / Not Applicable | |
| None | |
| Lake Michigan | |
| Public Sewer | |
| 10563461 | |
| 13062200040000 |
Nearby Schools
| NAME: | DISTRICT: | DISTANCE: | |
|---|---|---|---|
|
Grade School
Onahan Elementary School |
299 | — | |
|
Middle School
Onahan Elementary School |
299 | Not in DB | |
|
High School
Taft High School |
299 | Not in DB | |
Property History
| DATE: | EVENT: | PRICE: | SOURCE: |
|---|---|---|---|
| 10 Jan, 2020 | Sold | $475,000 | MRED MLS |
| 5 Nov, 2019 | Under contract | $485,000 | MRED MLS |
| 1 Nov, 2019 | Listed for sale | $485,000 | MRED MLS |
Room Specifics
Total Bedrooms: 4
Bedrooms Above Ground: 3
Bedrooms Below Ground: 1
Dimensions: —
Floor Type: Hardwood
Dimensions: —
Floor Type: Hardwood
Dimensions: —
Floor Type: Carpet
Full Bathrooms: 3
Bathroom Amenities: Whirlpool,Separate Shower
Bathroom in Basement: 1
Rooms: Foyer,Storage,Walk In Closet,Deck,Enclosed Balcony
Basement Description: Finished
Other Specifics
| 2.5 | |
| Concrete Perimeter | |
| Concrete,Side Drive | |
| Balcony, Deck | |
| Corner Lot,Fenced Yard | |
| 101X46X88X44 | |
| — | |
| Full | |
| Vaulted/Cathedral Ceilings, Skylight(s), Hardwood Floors, In-Law Arrangement, First Floor Full Bath, Walk-In Closet(s) | |
| Range, Microwave, Dishwasher, Refrigerator, Washer, Dryer, Stainless Steel Appliance(s) | |
| Not in DB | |
| Pool, Tennis Courts, Sidewalks, Street Lights | |
| — | |
| — | |
| — |
Tax History
| Year | Property Taxes |
|---|---|
| 2020 | $7,128 |
Contact Agent
Nearby Similar Homes
Contact Agent
Listing Provided By
Dream Town Realty









