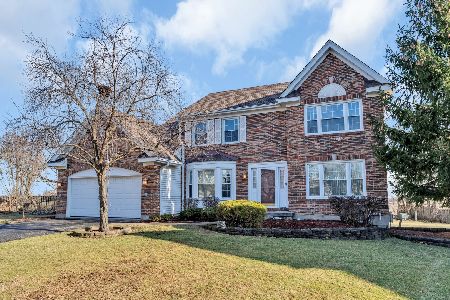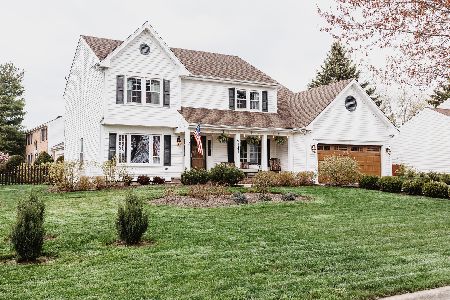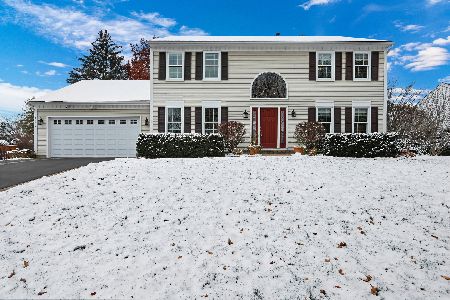6148 Indian Trail Road, Gurnee, Illinois 60031
$485,100
|
Sold
|
|
| Status: | Closed |
| Sqft: | 2,660 |
| Cost/Sqft: | $182 |
| Beds: | 4 |
| Baths: | 4 |
| Year Built: | 1989 |
| Property Taxes: | $11,556 |
| Days On Market: | 585 |
| Lot Size: | 0,28 |
Description
Experience the pinnacle of comfort and sophistication with this impeccably maintained 4-bedroom home, with an additional bedroom in the basement, boasting 2 full baths and 2 half baths. Nestled on a serene interior lot, this residence offers the quintessential Gurnee lifestyle. The property features a pristine lot with serene pond views and no neighbors behind, ensuring privacy and tranquility. Upon entering, be captivated by the timeless allure of hardwood floors and freshly painted neutral tones, fostering a welcoming ambiance. The heart of the home is the stunning gourmet kitchen, complete with white 42" upper cabinets, granite countertops, a stylish backsplash, and high-end Stainless Steel appliances. The family room is a focal point, highlighted by expansive windows that bathe the space in natural light and a charming brick fireplace, ideal for relaxation and entertaining. Upstairs, discover four bedrooms, including a luxurious Primary ensuite with a dual vanity, separate shower, and a soaking tub. An additional hall bath serves the remaining bedrooms, ensuring ample accommodation for family and guests. The newly finished basement offers abundant entertainment space, a fifth bedroom, and a half bath, catering to various lifestyle needs. Combining functionality with aesthetic appeal, this residence is designed for both gatherings and quiet moments. Located conveniently close to Gurnee's amenities and attractions, this Southridge gem offers more than just a house-it provides an invitation to create enduring memories. Seize the opportunity to make this exquisite property your own!
Property Specifics
| Single Family | |
| — | |
| — | |
| 1989 | |
| — | |
| — | |
| No | |
| 0.28 |
| Lake | |
| Southridge | |
| 265 / Annual | |
| — | |
| — | |
| — | |
| 12094762 | |
| 07214020100000 |
Nearby Schools
| NAME: | DISTRICT: | DISTANCE: | |
|---|---|---|---|
|
Grade School
Woodland Elementary School |
50 | — | |
|
Middle School
Woodland Middle School |
50 | Not in DB | |
|
High School
Warren Township High School |
121 | Not in DB | |
Property History
| DATE: | EVENT: | PRICE: | SOURCE: |
|---|---|---|---|
| 31 Jul, 2024 | Sold | $485,100 | MRED MLS |
| 8 Jul, 2024 | Under contract | $485,000 | MRED MLS |
| 26 Jun, 2024 | Listed for sale | $485,000 | MRED MLS |
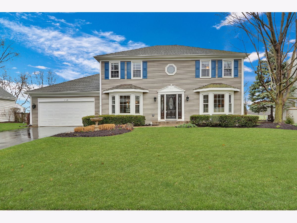
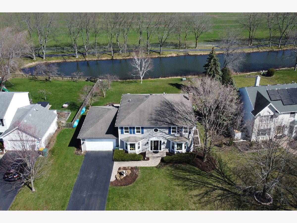
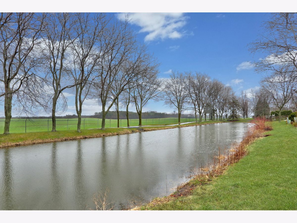
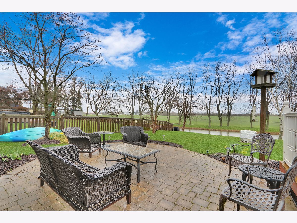
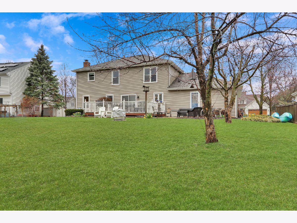
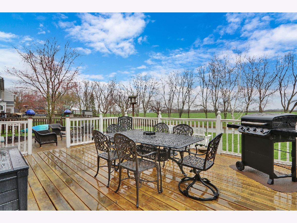
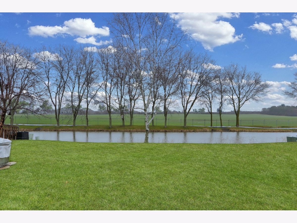
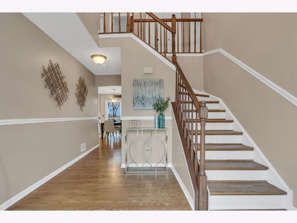
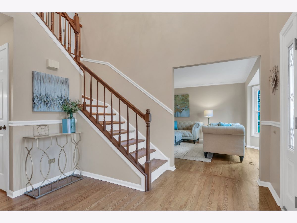
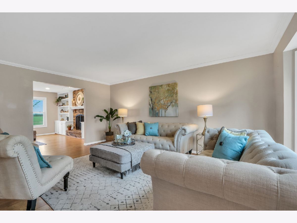
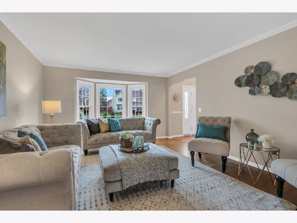
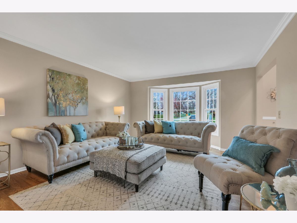
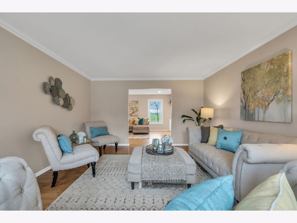
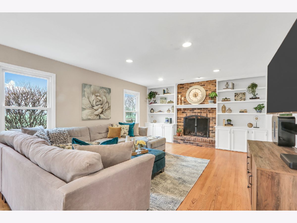
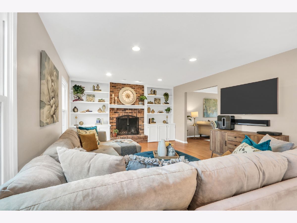
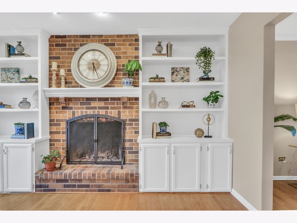
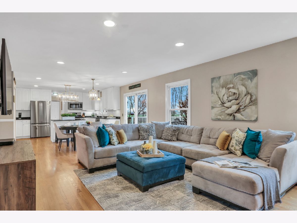
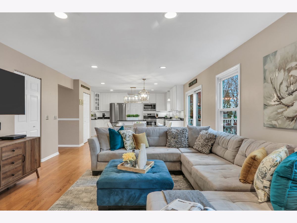
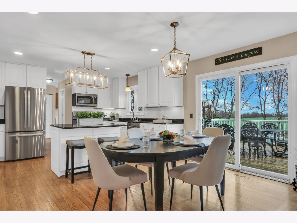
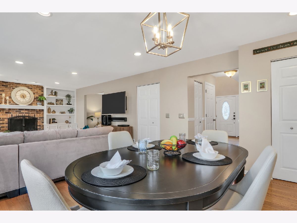
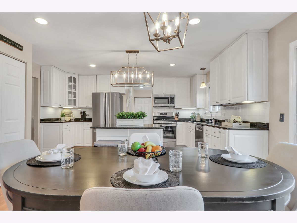
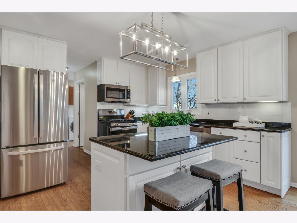
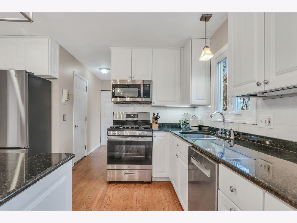
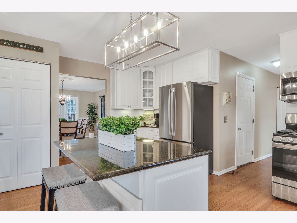
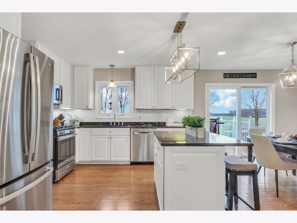
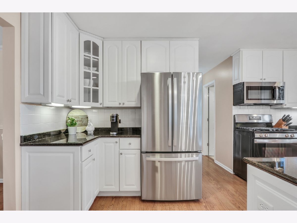
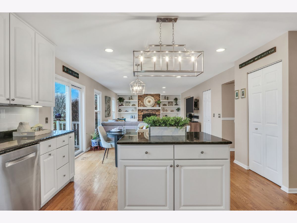
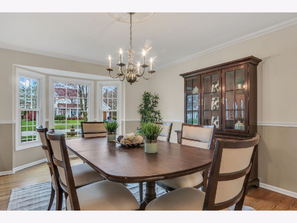
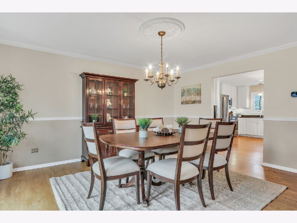
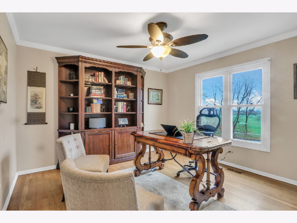
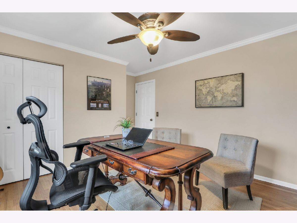
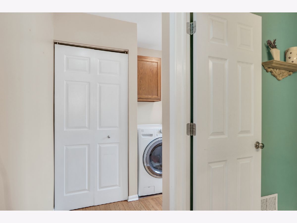
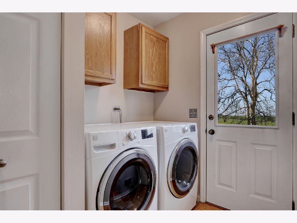
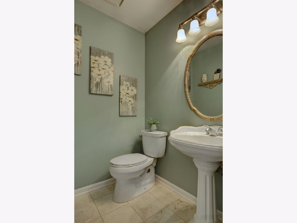
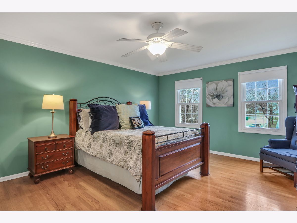
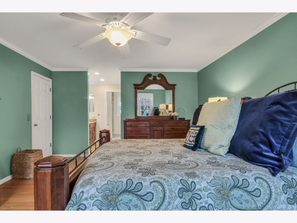
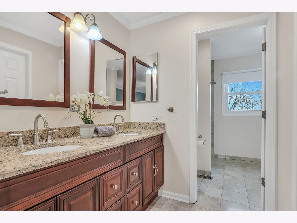
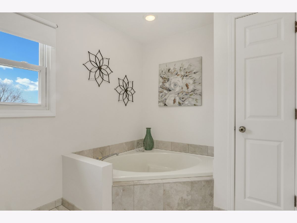
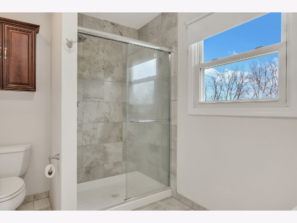
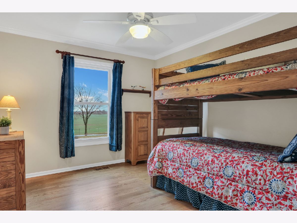
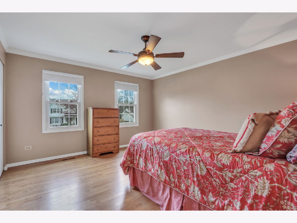
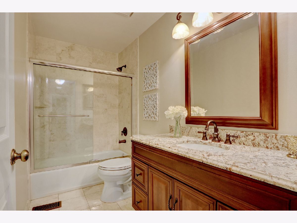
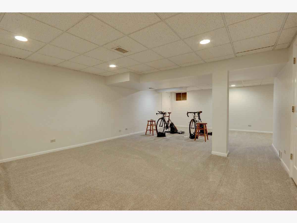
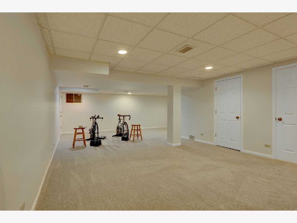
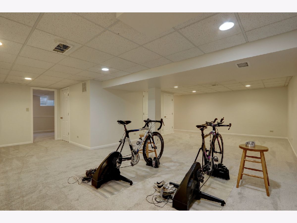
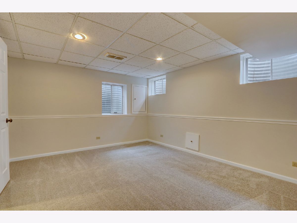
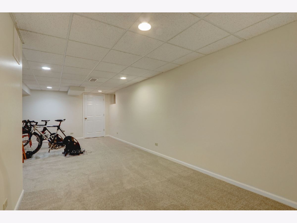
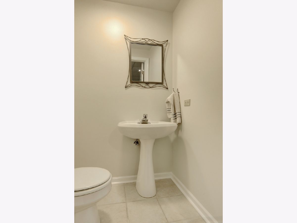
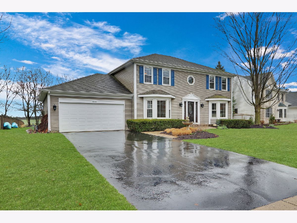
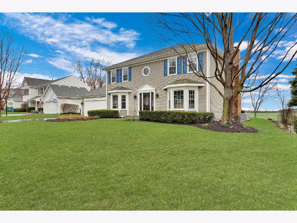
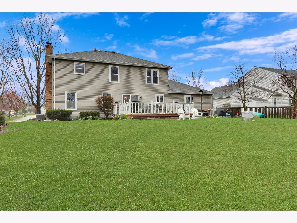
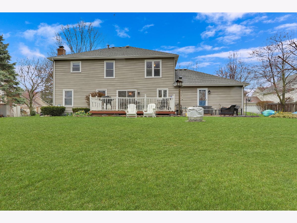
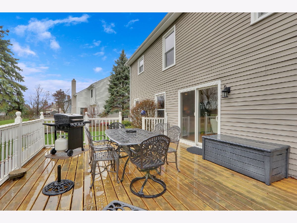
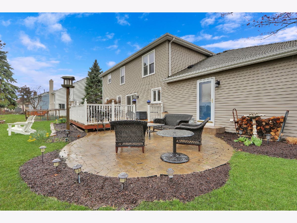
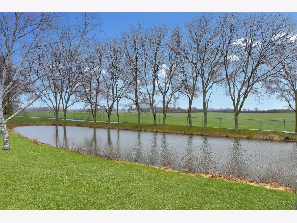
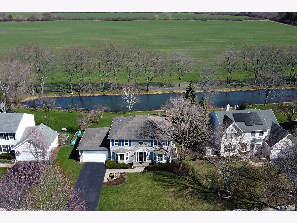
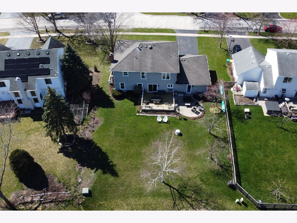
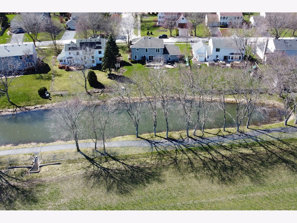
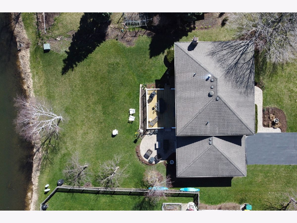
Room Specifics
Total Bedrooms: 5
Bedrooms Above Ground: 4
Bedrooms Below Ground: 1
Dimensions: —
Floor Type: —
Dimensions: —
Floor Type: —
Dimensions: —
Floor Type: —
Dimensions: —
Floor Type: —
Full Bathrooms: 4
Bathroom Amenities: Separate Shower,Double Sink,Garden Tub
Bathroom in Basement: 1
Rooms: —
Basement Description: Finished
Other Specifics
| 2 | |
| — | |
| Asphalt | |
| — | |
| — | |
| 29X29X149X75X147 | |
| — | |
| — | |
| — | |
| — | |
| Not in DB | |
| — | |
| — | |
| — | |
| — |
Tax History
| Year | Property Taxes |
|---|---|
| 2024 | $11,556 |
Contact Agent
Nearby Similar Homes
Nearby Sold Comparables
Contact Agent
Listing Provided By
Keller Williams North Shore West

