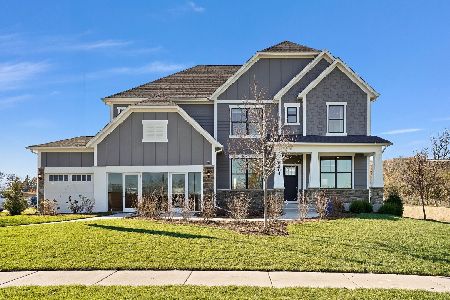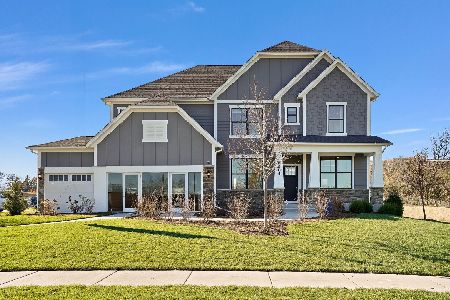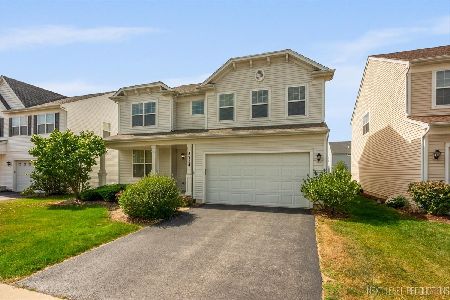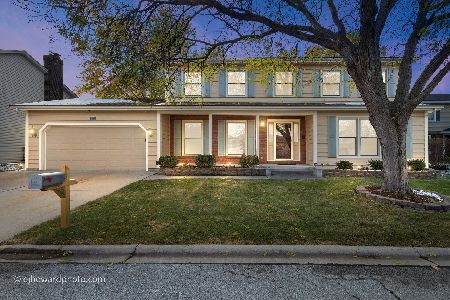6148 Ivy Drive, Lisle, Illinois 60532
$439,000
|
Sold
|
|
| Status: | Closed |
| Sqft: | 3,080 |
| Cost/Sqft: | $146 |
| Beds: | 4 |
| Baths: | 3 |
| Year Built: | 1980 |
| Property Taxes: | $10,042 |
| Days On Market: | 2850 |
| Lot Size: | 0,00 |
Description
This sunny & bright home w/ spacious, open concept floor plan puts the FUN in family life, entertaining, Summertime paradise! GORGEOUS in ground pool (2011), surrounded by a large deck, Patio, & beautiful landscaping w/ koi pond/waterfall. Well planned additions (2005) in 3 key areas: Kitchen, Master Suite & Garage~Stunning Chef's Kitchen boasts a 25 foot Island w/veggie sink & Breakfast Bar for 6, endless custom Maple cabinetry w/over sized cabinets/drawers, beverage station, impressive 45 ft of beautiful Corian counter space + Eating Area surrounded by windows/view of pool~Flows into Great Rm & sliding glass doors to Patio & Pool area~Great Rm spans width of the house, features fireplace & wall to wall entertainment/storage unit~Impressive Luxury Master Suite showcases a huge bedrm w/ 3 closets, Exercise Rm & a sleek Spa-style Master Bath w/steam/body spray shower, luxury bubble jet tub, large dual vanity~Finished Basement w/ Rec Rm, office, storage~Top ranking District 203 Schools!!
Property Specifics
| Single Family | |
| — | |
| Colonial | |
| 1980 | |
| Full | |
| — | |
| No | |
| — |
| Du Page | |
| Green Trails | |
| 180 / Annual | |
| Insurance | |
| Public | |
| Public Sewer | |
| 09902440 | |
| 0816307004 |
Nearby Schools
| NAME: | DISTRICT: | DISTANCE: | |
|---|---|---|---|
|
Grade School
Steeple Run Elementary School |
203 | — | |
|
Middle School
Kennedy Junior High School |
203 | Not in DB | |
|
High School
Naperville North High School |
203 | Not in DB | |
Property History
| DATE: | EVENT: | PRICE: | SOURCE: |
|---|---|---|---|
| 23 Aug, 2018 | Sold | $439,000 | MRED MLS |
| 6 Jul, 2018 | Under contract | $449,500 | MRED MLS |
| — | Last price change | $455,000 | MRED MLS |
| 7 Apr, 2018 | Listed for sale | $469,900 | MRED MLS |
Room Specifics
Total Bedrooms: 4
Bedrooms Above Ground: 4
Bedrooms Below Ground: 0
Dimensions: —
Floor Type: Carpet
Dimensions: —
Floor Type: Carpet
Dimensions: —
Floor Type: Carpet
Full Bathrooms: 3
Bathroom Amenities: Whirlpool,Separate Shower,Steam Shower,Double Sink,Full Body Spray Shower
Bathroom in Basement: 0
Rooms: Walk In Closet,Office,Great Room,Recreation Room,Storage,Exercise Room
Basement Description: Finished,Crawl
Other Specifics
| 2.5 | |
| — | |
| Concrete | |
| Patio, In Ground Pool, Storms/Screens | |
| Fenced Yard,Landscaped | |
| 75 X 110 | |
| — | |
| Full | |
| Vaulted/Cathedral Ceilings, Hardwood Floors, First Floor Laundry | |
| Double Oven, Microwave, Dishwasher, High End Refrigerator, Washer, Dryer, Disposal, Stainless Steel Appliance(s), Range Hood | |
| Not in DB | |
| Tennis Courts | |
| — | |
| — | |
| — |
Tax History
| Year | Property Taxes |
|---|---|
| 2018 | $10,042 |
Contact Agent
Nearby Similar Homes
Nearby Sold Comparables
Contact Agent
Listing Provided By
RE/MAX Action










