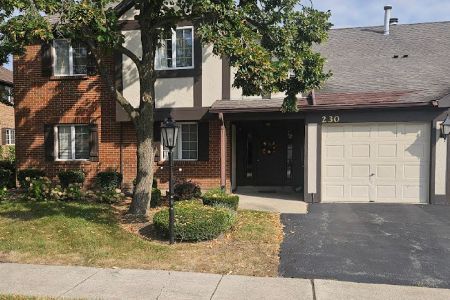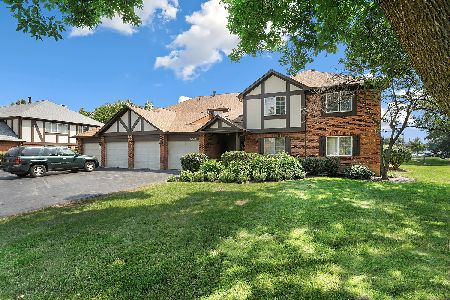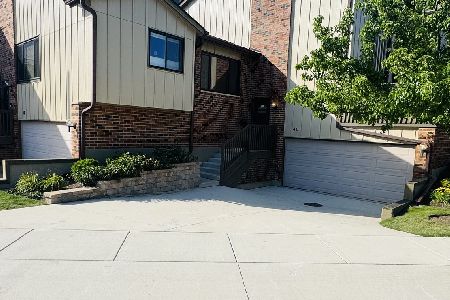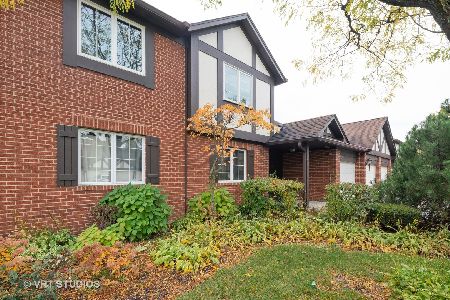6149 Brookside Lane, Willowbrook, Illinois 60527
$189,500
|
Sold
|
|
| Status: | Closed |
| Sqft: | 1,585 |
| Cost/Sqft: | $126 |
| Beds: | 3 |
| Baths: | 2 |
| Year Built: | 1981 |
| Property Taxes: | $2,932 |
| Days On Market: | 2792 |
| Lot Size: | 0,00 |
Description
Stanhope Square 3BR with east exposure and overlooking courtyard. Beautifully maintained end unit. Largest model with many updates. Living room has gas fireplace. In-unit laundry remodeled in 2014 with NEW flooring & NEW white cabinets & NEW utility sink (2013). Kitchen has NEW GE range (2017) and NEW Whirlpool Dishwasher (2013). NEW furnace April 2015-NEW hot water heater 2013. Attic insulation added in (2014)-Completion certificate showing improved to R-49 uploaded in add'l info. Garage door opener NEW (2015). Flexicore construction for sound proofing. Security entrance. Garage closest to entry. Storage closet in garage. Enjoy walking path and lake within the complex. Close to shopping & expressways. Great schools! Shows beautifully! Quick close okay.
Property Specifics
| Condos/Townhomes | |
| 1 | |
| — | |
| 1981 | |
| None | |
| LARGEST MODEL | |
| No | |
| — |
| Du Page | |
| Stanhope Square | |
| 363 / Monthly | |
| Water,Insurance,Exterior Maintenance,Lawn Care,Scavenger,Snow Removal | |
| Lake Michigan | |
| Public Sewer | |
| 09931647 | |
| 0914305083 |
Nearby Schools
| NAME: | DISTRICT: | DISTANCE: | |
|---|---|---|---|
|
Grade School
Maercker Elementary School |
60 | — | |
|
Middle School
Westview Hills Middle School |
60 | Not in DB | |
|
High School
Hinsdale Central High School |
86 | Not in DB | |
Property History
| DATE: | EVENT: | PRICE: | SOURCE: |
|---|---|---|---|
| 14 Jun, 2013 | Sold | $158,900 | MRED MLS |
| 13 May, 2013 | Under contract | $158,900 | MRED MLS |
| 3 May, 2013 | Listed for sale | $158,900 | MRED MLS |
| 25 Jul, 2018 | Sold | $189,500 | MRED MLS |
| 26 Jun, 2018 | Under contract | $199,900 | MRED MLS |
| — | Last price change | $211,000 | MRED MLS |
| 28 Apr, 2018 | Listed for sale | $211,000 | MRED MLS |
Room Specifics
Total Bedrooms: 3
Bedrooms Above Ground: 3
Bedrooms Below Ground: 0
Dimensions: —
Floor Type: Carpet
Dimensions: —
Floor Type: Carpet
Full Bathrooms: 2
Bathroom Amenities: —
Bathroom in Basement: 0
Rooms: Foyer,Utility Room-2nd Floor
Basement Description: None
Other Specifics
| 1 | |
| — | |
| — | |
| Balcony, End Unit, Cable Access | |
| — | |
| COMMON AREA | |
| — | |
| Full | |
| Laundry Hook-Up in Unit, Storage, Flexicore | |
| Range, Dishwasher, Refrigerator, Washer, Dryer | |
| Not in DB | |
| — | |
| — | |
| Storage, Security Door Lock(s) | |
| Gas Log |
Tax History
| Year | Property Taxes |
|---|---|
| 2013 | $3,576 |
| 2018 | $2,932 |
Contact Agent
Nearby Similar Homes
Nearby Sold Comparables
Contact Agent
Listing Provided By
Re/Max Signature Homes










