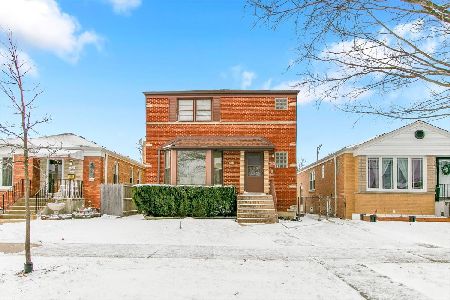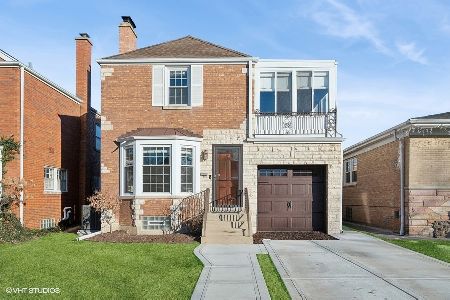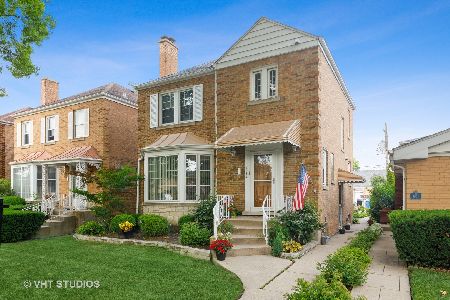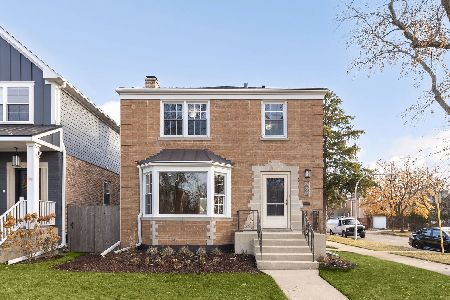6149 Tripp Avenue, Forest Glen, Chicago, Illinois 60646
$449,900
|
Sold
|
|
| Status: | Closed |
| Sqft: | 1,378 |
| Cost/Sqft: | $326 |
| Beds: | 3 |
| Baths: | 2 |
| Year Built: | 1963 |
| Property Taxes: | $6,560 |
| Days On Market: | 1060 |
| Lot Size: | 0,09 |
Description
Welcome to your new home in the desirable Sauganash neighborhood of Chicago! This beautiful brick ranch style home offers 3 spacious bedrooms and 1.5 updated bathrooms, providing plenty of space for your family to spread out and live comfortably. As you step inside, you will be greeted by stunning hardwood floors that flow throughout the main level of the home. The bright and airy living room is perfect for relaxing or entertaining, and leads to a fully updated kitchen complete with modern appliances and ample storage. The home also boasts a full finished basement, perfect for a recreation room, home office, or additional living space. You will also appreciate the convenience of having a 1-car garage, providing a safe and secure place to park your car or store your belongings. In addition to its many interior features, this home also boasts a brand new roof, ensuring that your home is both stylish and protected from the elements. Located in the sought-after Sauganash neighborhood, you will be surrounded by beautiful parks, top-rated schools, and convenient shopping and dining options. Don't miss out on the opportunity to make this stunning home yours!
Property Specifics
| Single Family | |
| — | |
| — | |
| 1963 | |
| — | |
| RANCH | |
| No | |
| 0.09 |
| Cook | |
| Sauganash Park | |
| 0 / Not Applicable | |
| — | |
| — | |
| — | |
| 11753657 | |
| 13032200030000 |
Nearby Schools
| NAME: | DISTRICT: | DISTANCE: | |
|---|---|---|---|
|
Grade School
Disney Elementary School Magnet |
299 | — | |
|
Middle School
Disney Elementary School Magnet |
299 | Not in DB | |
|
High School
Big Picture High School-back Of |
299 | Not in DB | |
Property History
| DATE: | EVENT: | PRICE: | SOURCE: |
|---|---|---|---|
| 22 Mar, 2010 | Sold | $207,900 | MRED MLS |
| 29 Dec, 2009 | Under contract | $207,900 | MRED MLS |
| 15 Dec, 2009 | Listed for sale | $207,900 | MRED MLS |
| 5 Nov, 2010 | Sold | $280,000 | MRED MLS |
| 3 Oct, 2010 | Under contract | $314,900 | MRED MLS |
| 21 Sep, 2010 | Listed for sale | $314,900 | MRED MLS |
| 8 May, 2023 | Sold | $449,900 | MRED MLS |
| 8 Apr, 2023 | Under contract | $449,900 | MRED MLS |
| 6 Apr, 2023 | Listed for sale | $449,900 | MRED MLS |
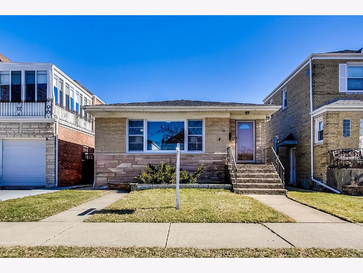
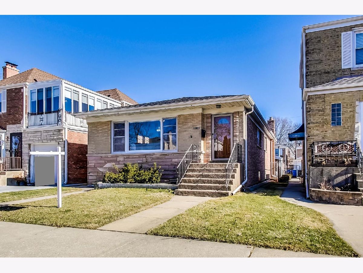
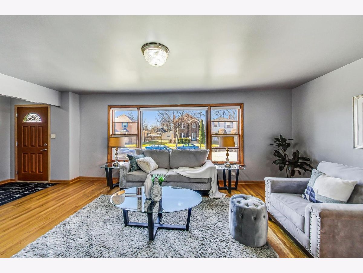
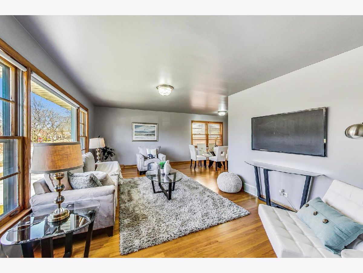
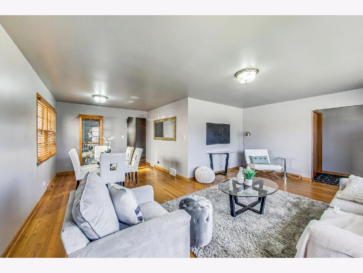
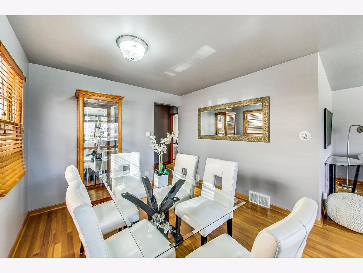
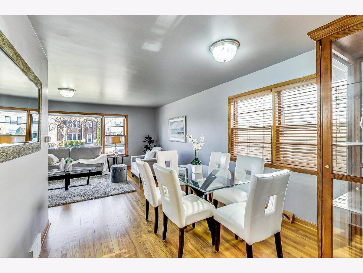
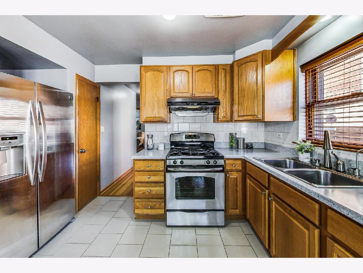
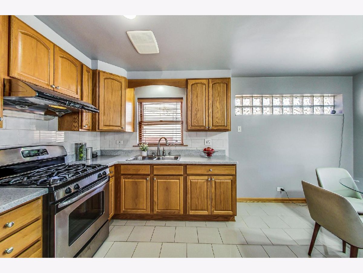
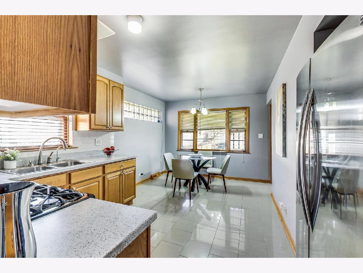
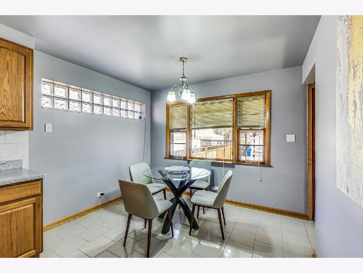
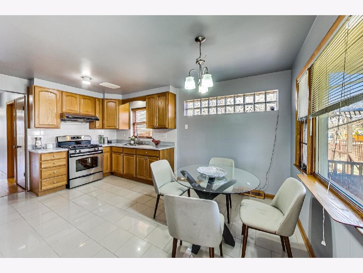
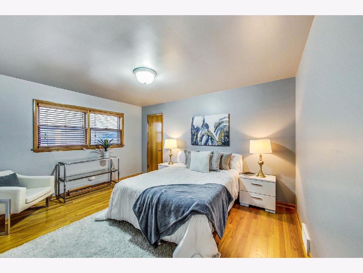
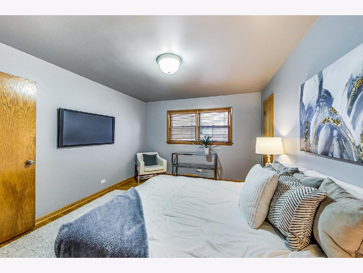
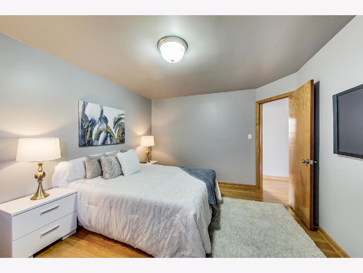
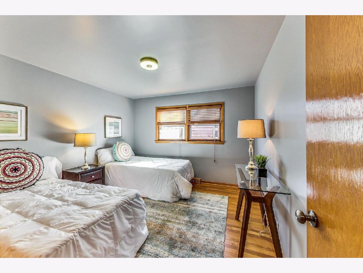
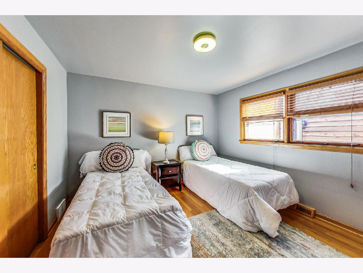
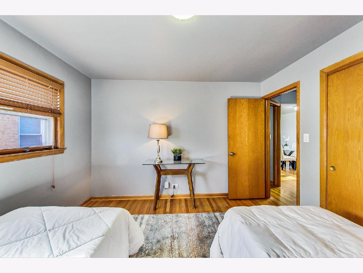
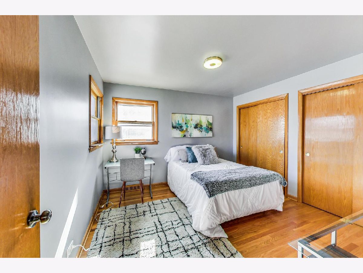
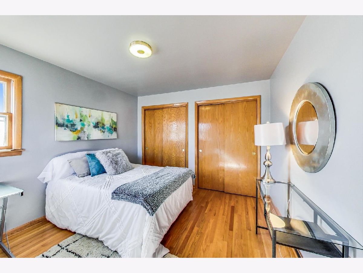
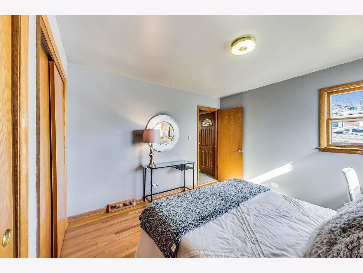
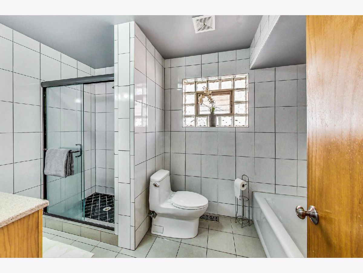
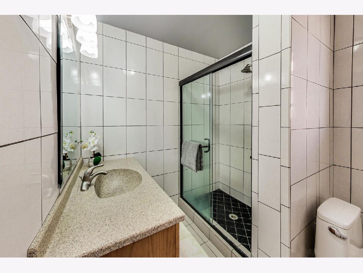
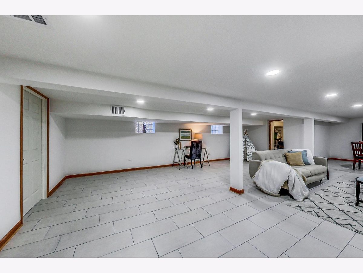
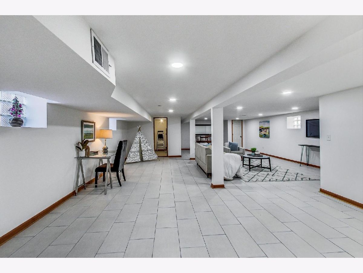
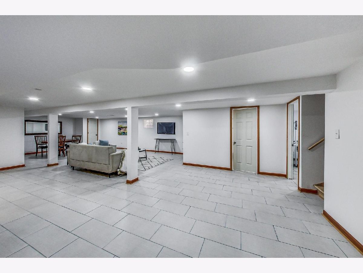
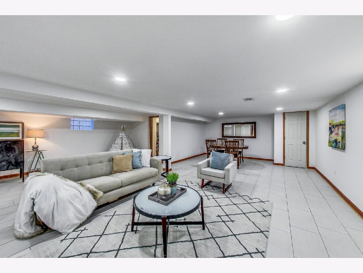
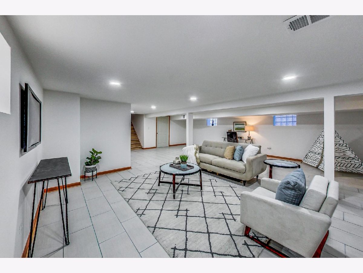
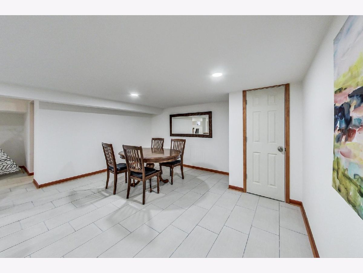
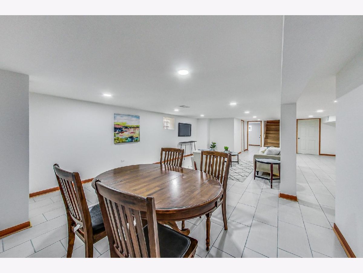
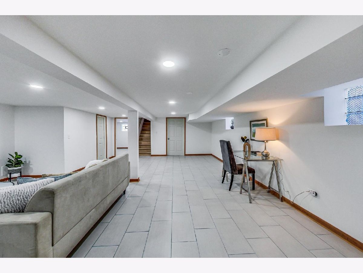
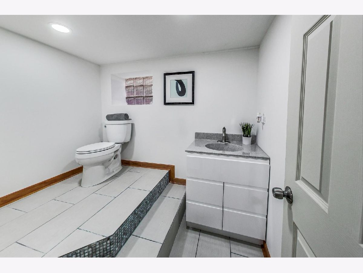
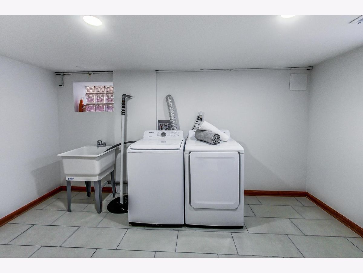
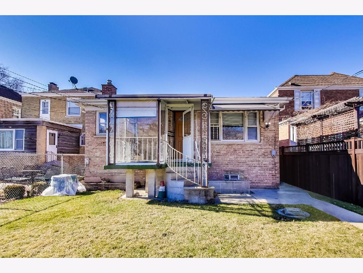
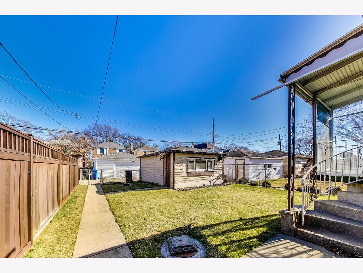
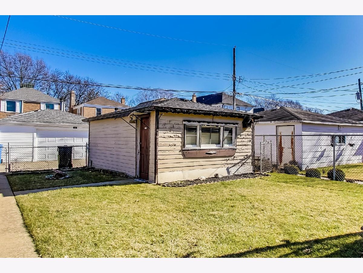
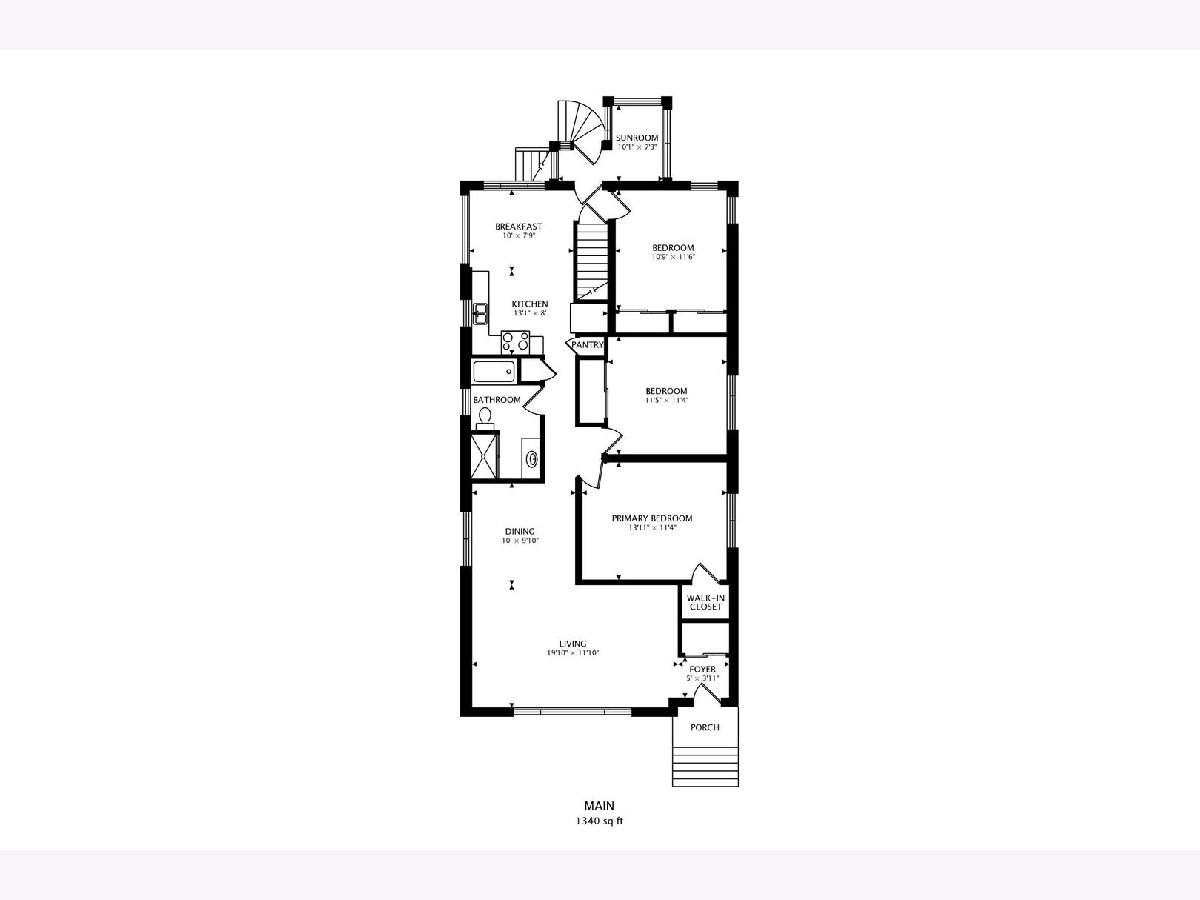
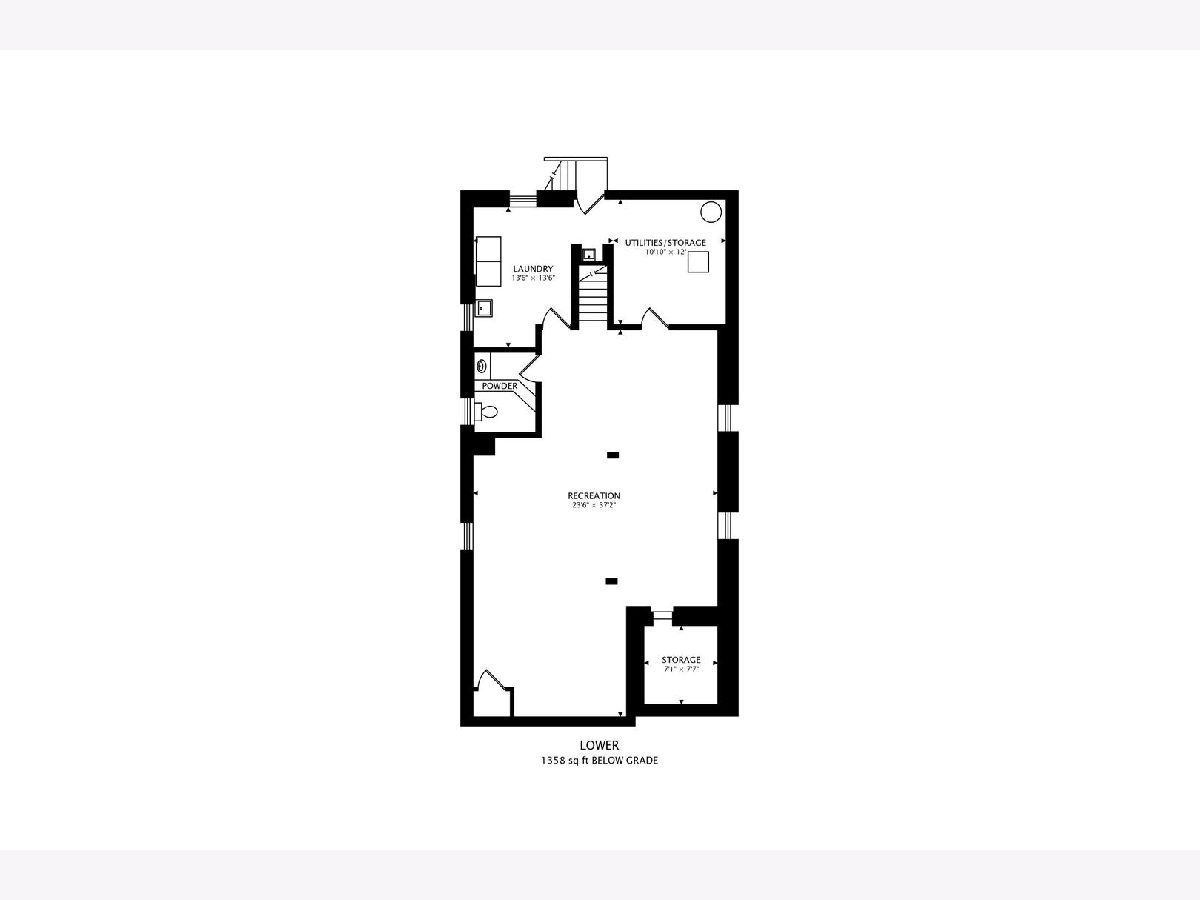
Room Specifics
Total Bedrooms: 3
Bedrooms Above Ground: 3
Bedrooms Below Ground: 0
Dimensions: —
Floor Type: —
Dimensions: —
Floor Type: —
Full Bathrooms: 2
Bathroom Amenities: —
Bathroom in Basement: 1
Rooms: —
Basement Description: Finished
Other Specifics
| 1 | |
| — | |
| — | |
| — | |
| — | |
| 33 X 124 | |
| — | |
| — | |
| — | |
| — | |
| Not in DB | |
| — | |
| — | |
| — | |
| — |
Tax History
| Year | Property Taxes |
|---|---|
| 2010 | $5,969 |
| 2010 | $1,155 |
| 2023 | $6,560 |
Contact Agent
Nearby Similar Homes
Nearby Sold Comparables
Contact Agent
Listing Provided By
Compass






