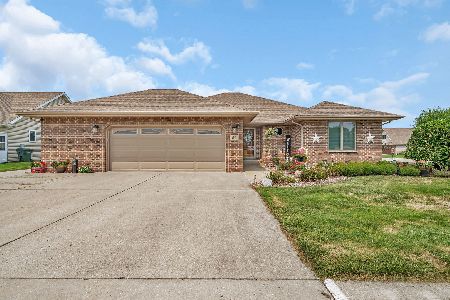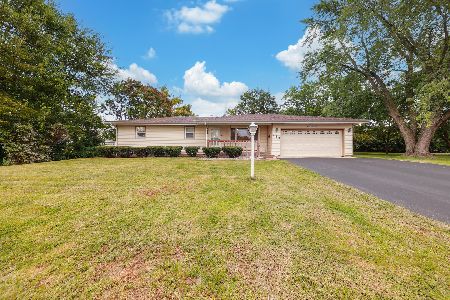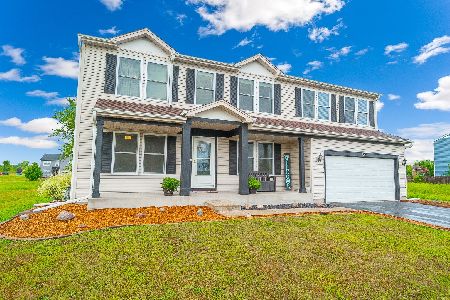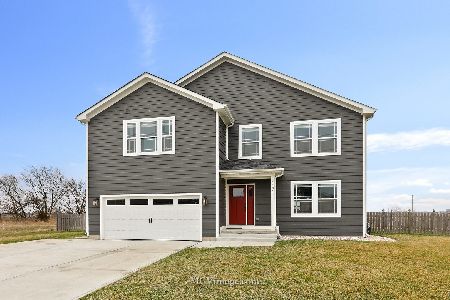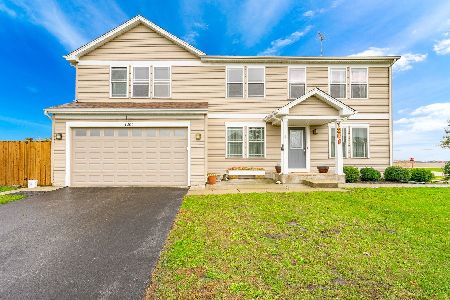615 Battista Drive, Coal City, Illinois 60416
$335,000
|
Sold
|
|
| Status: | Closed |
| Sqft: | 2,900 |
| Cost/Sqft: | $119 |
| Beds: | 3 |
| Baths: | 3 |
| Year Built: | 2007 |
| Property Taxes: | $6,068 |
| Days On Market: | 1469 |
| Lot Size: | 0,00 |
Description
Move right into this 4 bedroom, 2.5 bath 2900 Sq Ft Custom designed home. Open floor plan offering: large living room, Eat in kitchen with SS appliances and breakfast bar/island, Bonus room that can easily be dining room or finished with a wall and door for a bedroom/office/sitting room/ Options are endless. 1/2 bath and laundry room with plenty of storage completes the main level. The 2nd floor offers 2 large bedrooms with walk in closets, Master bedroom with master bath suite offering a soaker tub and separate shower, brand new flooring and extra-large walk-in closet. Family room and full bath. Partially finished basement with 4th bedroom and family room, storage room and crawl. New is the last 6 years: siding, all windows, roof, gutters, garage doors, all carpet, laminate flooring, PVC fence. Water heater-5 yrs old. Dishwasher 1 year old. Large PVC fenced in back yard and a patio. 3 car heated garage. 5 Minutes to Rt 55. Welcome home!! Agent related to seller
Property Specifics
| Single Family | |
| — | |
| — | |
| 2007 | |
| Partial | |
| — | |
| No | |
| — |
| Grundy | |
| — | |
| — / Not Applicable | |
| None | |
| Public | |
| Public Sewer | |
| 11312899 | |
| 0902381009 |
Nearby Schools
| NAME: | DISTRICT: | DISTANCE: | |
|---|---|---|---|
|
Grade School
Coal City Elementary School |
1 | — | |
|
Middle School
Coal City Intermediate School |
1 | Not in DB | |
|
High School
Coal City High School |
1 | Not in DB | |
Property History
| DATE: | EVENT: | PRICE: | SOURCE: |
|---|---|---|---|
| 8 Mar, 2022 | Sold | $335,000 | MRED MLS |
| 7 Feb, 2022 | Under contract | $345,000 | MRED MLS |
| 27 Jan, 2022 | Listed for sale | $345,000 | MRED MLS |
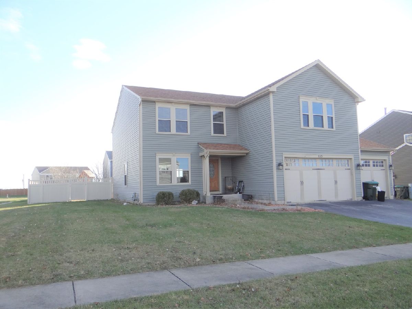
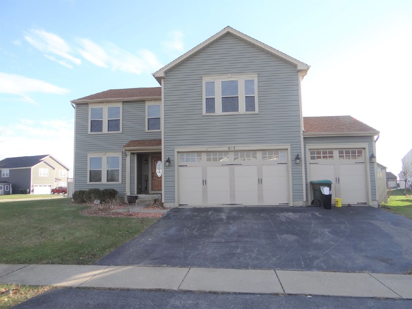
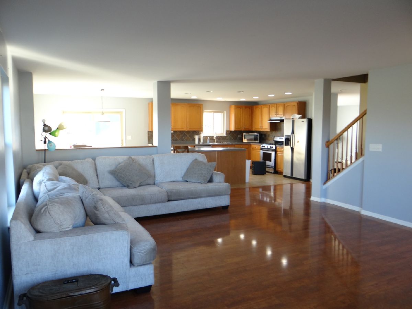
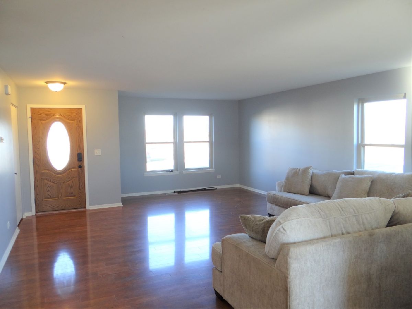
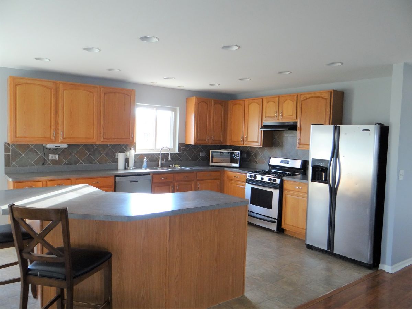
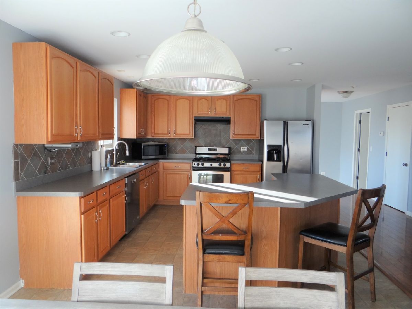
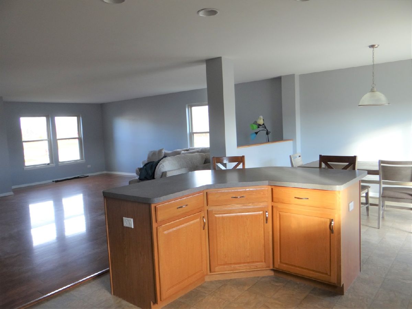
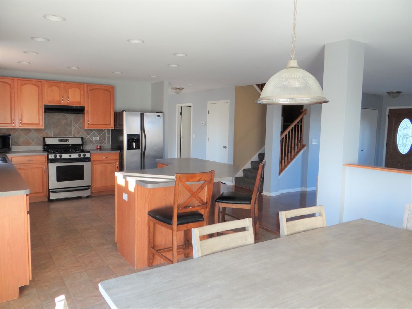
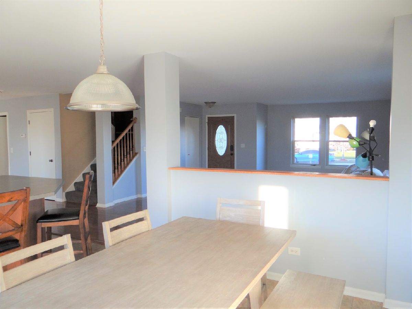
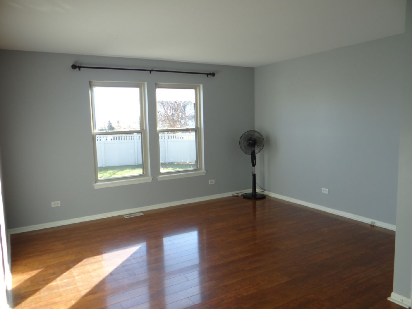
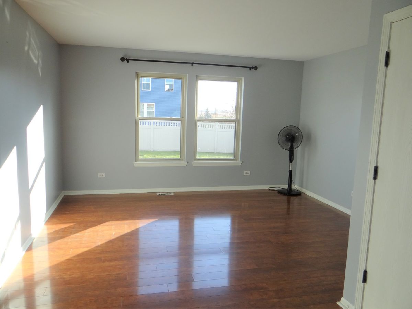
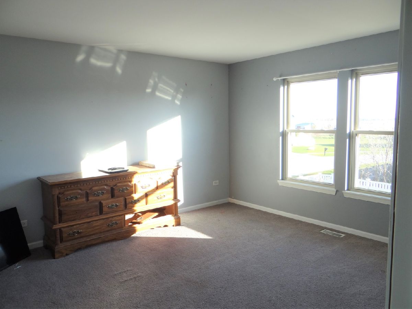
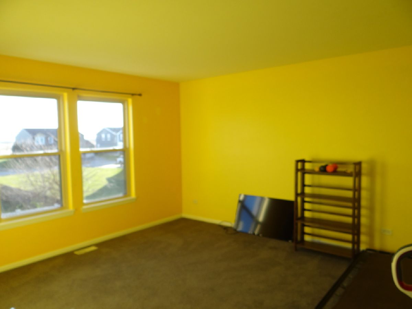
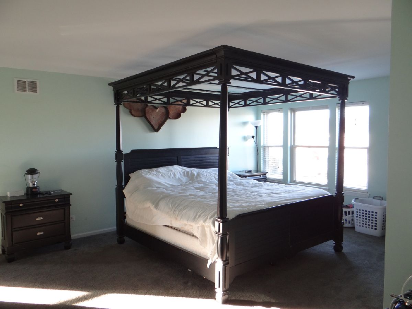
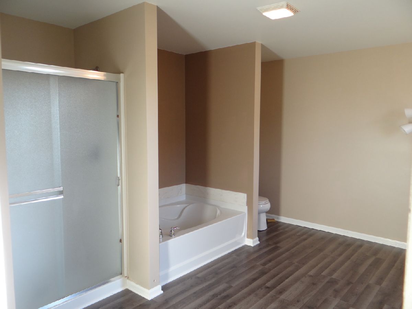
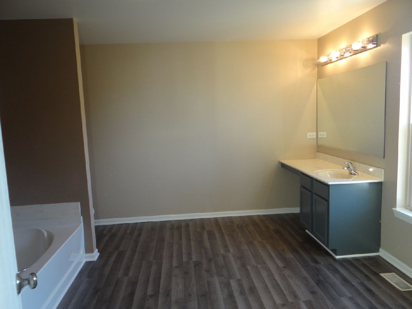
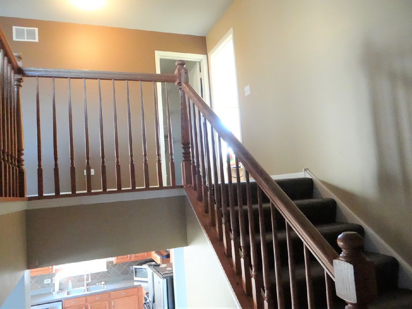
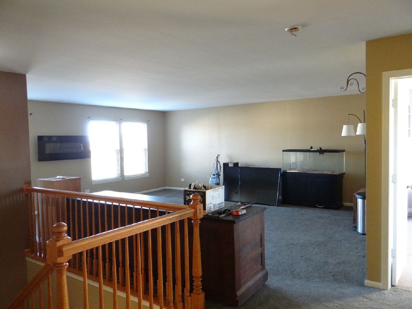
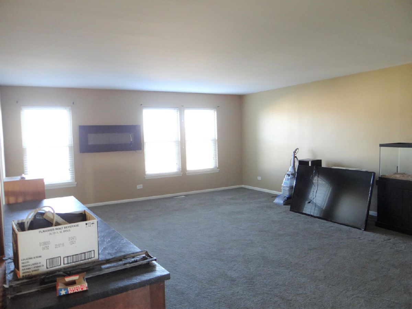
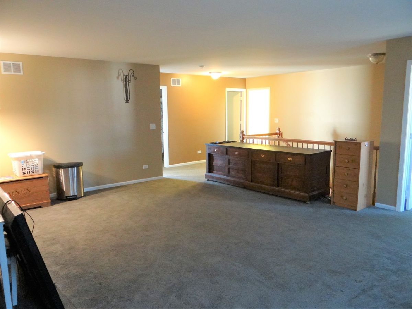
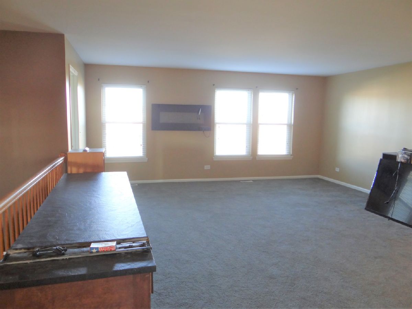
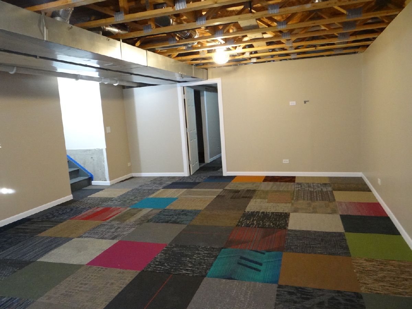
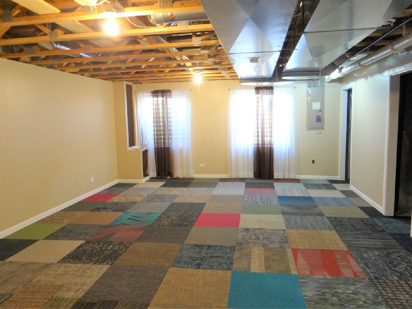
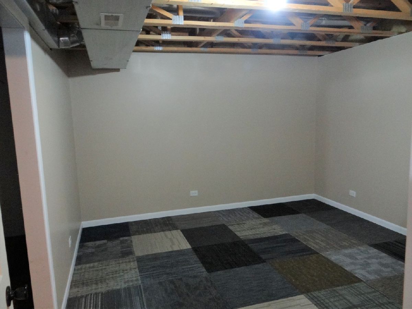
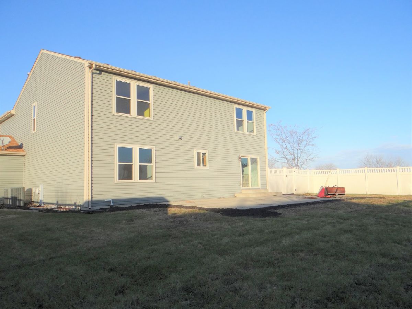
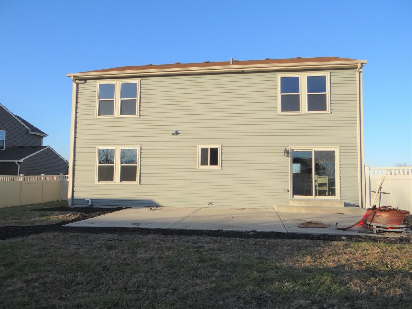
Room Specifics
Total Bedrooms: 4
Bedrooms Above Ground: 3
Bedrooms Below Ground: 1
Dimensions: —
Floor Type: Carpet
Dimensions: —
Floor Type: Carpet
Dimensions: —
Floor Type: Carpet
Full Bathrooms: 3
Bathroom Amenities: Separate Shower,Soaking Tub
Bathroom in Basement: 0
Rooms: Great Room,Office
Basement Description: Partially Finished,Crawl,Egress Window,Rec/Family Area,Sleeping Area,Storage Space
Other Specifics
| 3 | |
| — | |
| Asphalt | |
| Patio, Stamped Concrete Patio, Storms/Screens | |
| — | |
| 120 X 90 | |
| Pull Down Stair | |
| Full | |
| Hardwood Floors, First Floor Laundry, First Floor Full Bath, Walk-In Closet(s), Open Floorplan, Some Carpeting, Special Millwork | |
| Range, Microwave, Dishwasher, Refrigerator, Washer, Dryer, Disposal, Stainless Steel Appliance(s) | |
| Not in DB | |
| Curbs, Sidewalks, Street Lights, Street Paved | |
| — | |
| — | |
| — |
Tax History
| Year | Property Taxes |
|---|---|
| 2022 | $6,068 |
Contact Agent
Nearby Similar Homes
Nearby Sold Comparables
Contact Agent
Listing Provided By
RE/MAX Top Properties

