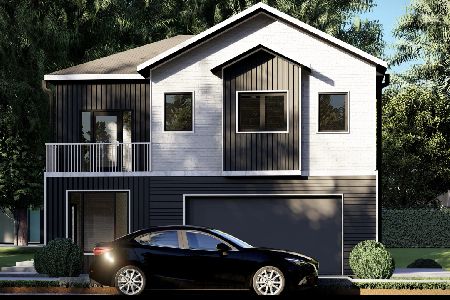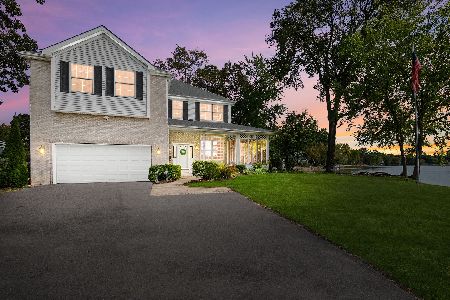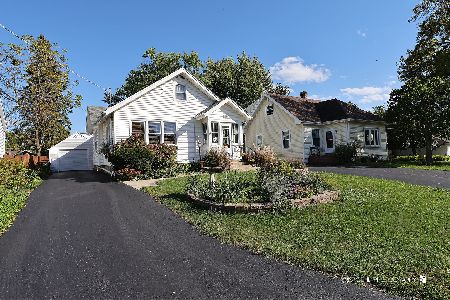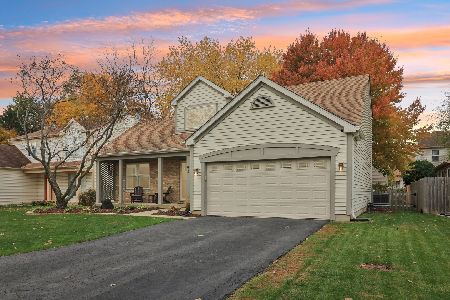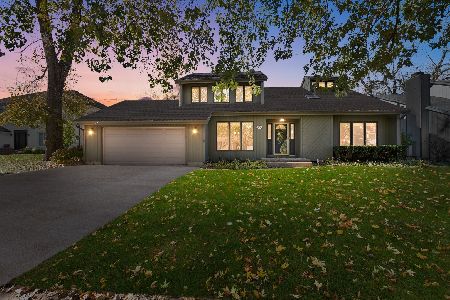615 Belvidere Road, Grayslake, Illinois 60030
$520,000
|
Sold
|
|
| Status: | Closed |
| Sqft: | 6,192 |
| Cost/Sqft: | $92 |
| Beds: | 5 |
| Baths: | 4 |
| Year Built: | 2002 |
| Property Taxes: | $20,770 |
| Days On Market: | 3381 |
| Lot Size: | 1,82 |
Description
Don't miss the drone video. So many features! Elegant wainscoting, chair rail, arched doorways, columns, hardwood floors, & built-ins. Kitchen featuring 42" cabinets, granite island, wine frig, full-featured drawers, SS appliances, Viking 8 burner stove & hood (why not grill indoors?), disposal, breakfast bar, planning desk, and more. Inviting living room with: 18 ft. vaulted ceiling, palladium windows, & is gas fireplace-ready. The active family can play & entertain outdoors: stone firepit, screen porch, pet door, dual slider 24x13 deck, patio, in-ground pool, waterslide and hot tub, deluxe swing set, reg. lighted volleyball court, batting cage, pickle ball court, & basketball! Walk out 2699 sq. ft. fully-finished lower level: man cave, buffet countertop & cabinets, teen bedroom, full bath & steam shower, kid's playroom, dollhouse, 11x8 toy storage, game room, Utilities: zoned HVAC w/UV filter, filtered, & softened water, 2 water heaters, R19 walls, all- LED lighting. Epoxy garage...
Property Specifics
| Single Family | |
| — | |
| Traditional | |
| 2002 | |
| Walkout | |
| — | |
| No | |
| 1.82 |
| Lake | |
| — | |
| 0 / Not Applicable | |
| None | |
| Private Well | |
| Septic-Private | |
| 09317057 | |
| 06341030070000 |
Property History
| DATE: | EVENT: | PRICE: | SOURCE: |
|---|---|---|---|
| 16 Dec, 2016 | Sold | $520,000 | MRED MLS |
| 18 Nov, 2016 | Under contract | $569,500 | MRED MLS |
| — | Last price change | $599,900 | MRED MLS |
| 16 Aug, 2016 | Listed for sale | $699,900 | MRED MLS |
| 27 Mar, 2020 | Sold | $570,000 | MRED MLS |
| 6 Jan, 2020 | Under contract | $575,000 | MRED MLS |
| 22 Oct, 2019 | Listed for sale | $575,000 | MRED MLS |
Room Specifics
Total Bedrooms: 5
Bedrooms Above Ground: 5
Bedrooms Below Ground: 0
Dimensions: —
Floor Type: Carpet
Dimensions: —
Floor Type: Carpet
Dimensions: —
Floor Type: Carpet
Dimensions: —
Floor Type: —
Full Bathrooms: 4
Bathroom Amenities: Whirlpool,Separate Shower,Steam Shower,Double Sink
Bathroom in Basement: 1
Rooms: Bedroom 5,Breakfast Room,Eating Area,Foyer,Recreation Room,Exercise Room,Office,Game Room,Screened Porch,Storage
Basement Description: Finished
Other Specifics
| 3 | |
| Concrete Perimeter | |
| Asphalt,Side Drive | |
| Deck, Hot Tub, Porch Screened, Stamped Concrete Patio, In Ground Pool, Outdoor Fireplace | |
| Wetlands adjacent,Landscaped | |
| 167 X 564 X 150 X 490 | |
| — | |
| Full | |
| Vaulted/Cathedral Ceilings, Hardwood Floors, First Floor Bedroom, First Floor Laundry | |
| Double Oven, Range, Microwave, Dishwasher, Refrigerator, Washer, Dryer, Disposal, Indoor Grill, Stainless Steel Appliance(s), Wine Refrigerator | |
| Not in DB | |
| — | |
| — | |
| — | |
| — |
Tax History
| Year | Property Taxes |
|---|---|
| 2016 | $20,770 |
| 2020 | $22,519 |
Contact Agent
Nearby Similar Homes
Nearby Sold Comparables
Contact Agent
Listing Provided By
RE/MAX Showcase

