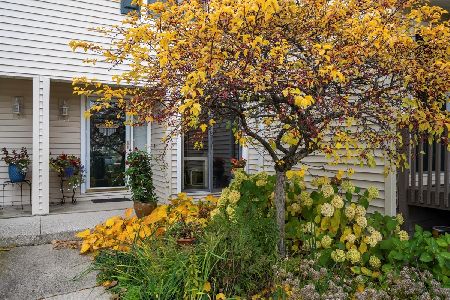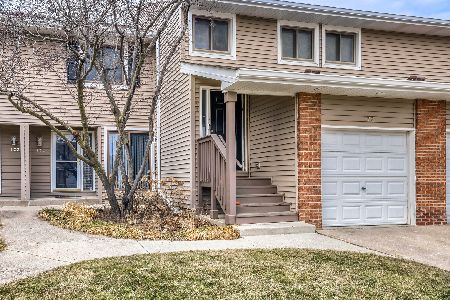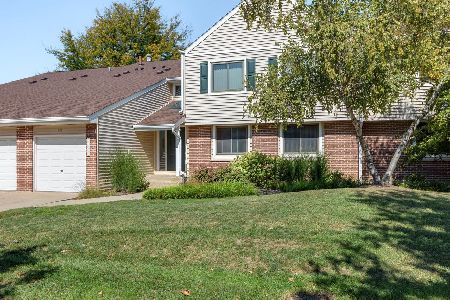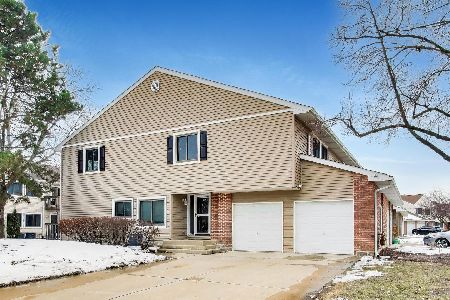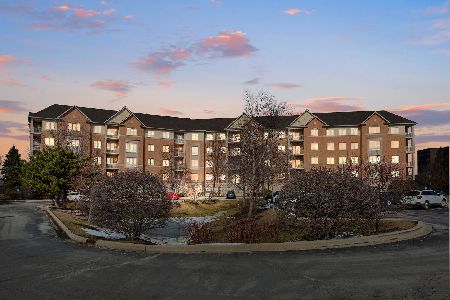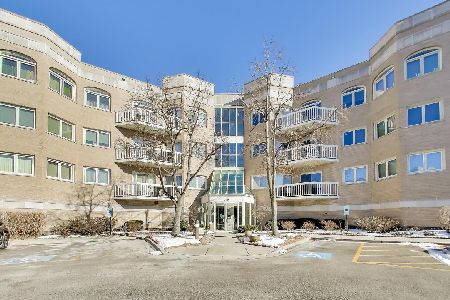615 Cherbourg Court, Buffalo Grove, Illinois 60089
$365,000
|
Sold
|
|
| Status: | Closed |
| Sqft: | 2,399 |
| Cost/Sqft: | $156 |
| Beds: | 3 |
| Baths: | 4 |
| Year Built: | 1988 |
| Property Taxes: | $10,121 |
| Days On Market: | 3222 |
| Lot Size: | 0,00 |
Description
Spacious sun filled largest End Unit with full finished basement! 1st floor features: Hardwood floors, two story living room with vaulted ceilings and skylights, big windows, dramatic fireplace, wet bar, separate office/den, formal dining room, cozy kitchen with all SS appliances, granite counters, island. Breakfast area with sliders to a beautiful deck perfect for summer entertainment. Second floor features: Huge master suite w/walk in closet, master bath has a whirlpool, separate shower, double sink vanity with granite counters, skylights. Good size bedrooms with large closets. Full finished basement has a large recreation area, 4th bedroom, full bathroom, spacious laundry/utility room. Cul-de-sac. Superb school district 102 and Stevenson High School. Convenient location close to shopping, restaurants and expressways.
Property Specifics
| Condos/Townhomes | |
| 2 | |
| — | |
| 1988 | |
| — | |
| ESPIRIT - END UNIT | |
| No | |
| — |
| Lake | |
| Cherbourg | |
| 355 / Monthly | |
| — | |
| — | |
| — | |
| 09617729 | |
| 15331140170000 |
Nearby Schools
| NAME: | DISTRICT: | DISTANCE: | |
|---|---|---|---|
|
Grade School
Tripp School |
102 | — | |
|
Middle School
Meridian Middle School |
102 | Not in DB | |
|
High School
Adlai E Stevenson High School |
125 | Not in DB | |
Property History
| DATE: | EVENT: | PRICE: | SOURCE: |
|---|---|---|---|
| 14 Apr, 2016 | Sold | $335,744 | MRED MLS |
| 10 Feb, 2016 | Under contract | $323,300 | MRED MLS |
| — | Last price change | $323,300 | MRED MLS |
| 2 Feb, 2016 | Listed for sale | $323,300 | MRED MLS |
| 26 Jul, 2017 | Sold | $365,000 | MRED MLS |
| 22 May, 2017 | Under contract | $375,000 | MRED MLS |
| — | Last price change | $378,000 | MRED MLS |
| 5 May, 2017 | Listed for sale | $378,000 | MRED MLS |
Room Specifics
Total Bedrooms: 4
Bedrooms Above Ground: 3
Bedrooms Below Ground: 1
Dimensions: —
Floor Type: —
Dimensions: —
Floor Type: —
Dimensions: —
Floor Type: —
Full Bathrooms: 4
Bathroom Amenities: Whirlpool,Separate Shower,Double Sink
Bathroom in Basement: 1
Rooms: —
Basement Description: Finished
Other Specifics
| 2 | |
| — | |
| — | |
| — | |
| — | |
| 34.29X136.71X114.69X98.04 | |
| — | |
| — | |
| — | |
| — | |
| Not in DB | |
| — | |
| — | |
| — | |
| — |
Tax History
| Year | Property Taxes |
|---|---|
| 2016 | $11,073 |
| 2017 | $10,121 |
Contact Agent
Nearby Similar Homes
Nearby Sold Comparables
Contact Agent
Listing Provided By
Express Real Estate Group, Inc.

