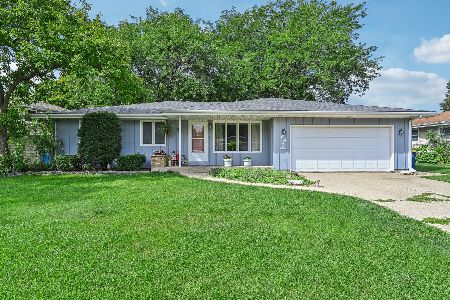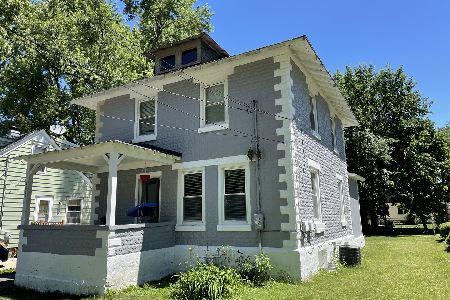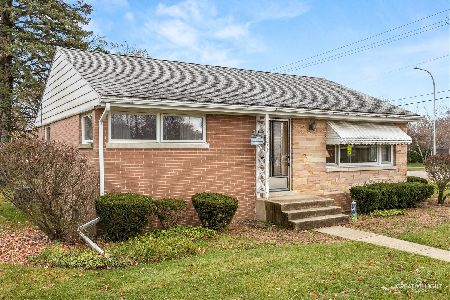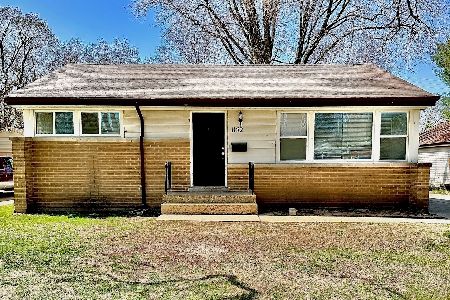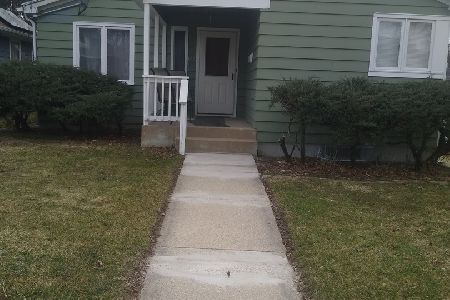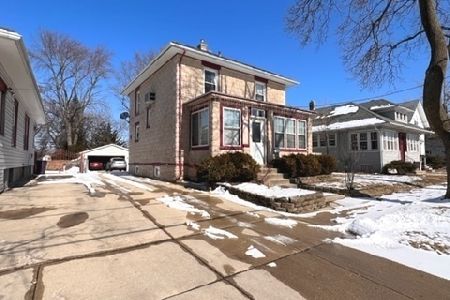615 Chester Avenue, Elgin, Illinois 60120
$110,000
|
Sold
|
|
| Status: | Closed |
| Sqft: | 920 |
| Cost/Sqft: | $125 |
| Beds: | 2 |
| Baths: | 2 |
| Year Built: | 1956 |
| Property Taxes: | $2,950 |
| Days On Market: | 2239 |
| Lot Size: | 0,25 |
Description
SHORT SALE. INVESTOR OR FIXER. NO FHA. .Great floor plan with flexible use. Foyer 10x7 w/large guest closet. Pantry in kitchen. large closets in brs. Possible 3rd bedroom in basement w/large closet. Energy efficient furnace & A/C new in 2002. Big back yard open to many possibilities for garage and expanding. Well Located only minutes to I90 & Metra train. This is a short sale. property need lots of work.
Property Specifics
| Single Family | |
| — | |
| Ranch | |
| 1956 | |
| Full | |
| — | |
| No | |
| 0.25 |
| Kane | |
| Ludlows | |
| 0 / Not Applicable | |
| None | |
| Public | |
| Sewer-Storm | |
| 10566014 | |
| 0612282004 |
Property History
| DATE: | EVENT: | PRICE: | SOURCE: |
|---|---|---|---|
| 28 Sep, 2007 | Sold | $164,000 | MRED MLS |
| 14 Aug, 2007 | Under contract | $164,900 | MRED MLS |
| 12 Jun, 2007 | Listed for sale | $164,900 | MRED MLS |
| 26 Feb, 2020 | Sold | $110,000 | MRED MLS |
| 1 Feb, 2020 | Under contract | $115,000 | MRED MLS |
| 2 Nov, 2019 | Listed for sale | $115,000 | MRED MLS |
| 30 Apr, 2021 | Sold | $176,000 | MRED MLS |
| 22 Mar, 2021 | Under contract | $174,500 | MRED MLS |
| 15 Mar, 2021 | Listed for sale | $174,500 | MRED MLS |
Room Specifics
Total Bedrooms: 2
Bedrooms Above Ground: 2
Bedrooms Below Ground: 0
Dimensions: —
Floor Type: Carpet
Full Bathrooms: 2
Bathroom Amenities: —
Bathroom in Basement: 1
Rooms: Foyer,Other Room,Recreation Room
Basement Description: Partially Finished
Other Specifics
| — | |
| Concrete Perimeter | |
| Concrete | |
| — | |
| — | |
| 48.4X132 | |
| — | |
| None | |
| — | |
| Range, Microwave, Refrigerator, Washer, Dryer | |
| Not in DB | |
| Sidewalks, Street Lights, Street Paved | |
| — | |
| — | |
| — |
Tax History
| Year | Property Taxes |
|---|---|
| 2007 | $1,640 |
| 2020 | $2,950 |
| 2021 | $3,605 |
Contact Agent
Nearby Similar Homes
Nearby Sold Comparables
Contact Agent
Listing Provided By
N. Z. Homes


