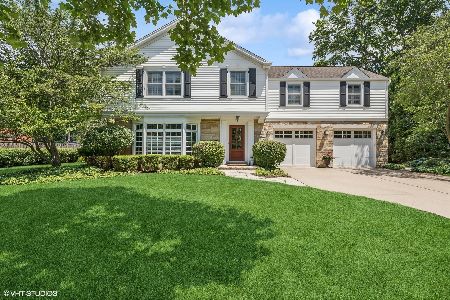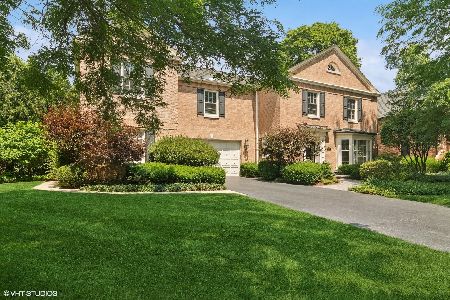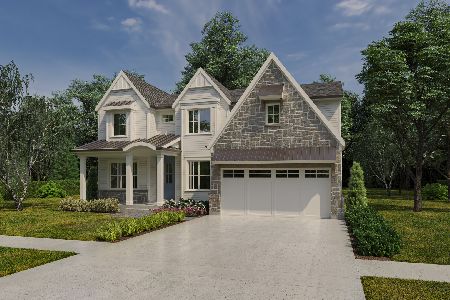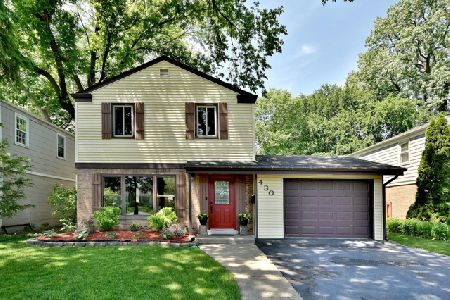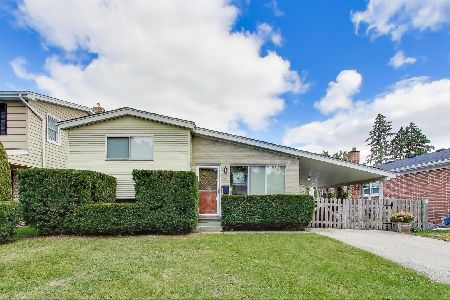615 Davis Street, Arlington Heights, Illinois 60005
$499,900
|
Sold
|
|
| Status: | Closed |
| Sqft: | 3,056 |
| Cost/Sqft: | $164 |
| Beds: | 6 |
| Baths: | 3 |
| Year Built: | 1952 |
| Property Taxes: | $9,252 |
| Days On Market: | 4519 |
| Lot Size: | 0,00 |
Description
Beautiful & spacious updated 3,000 + sq ft Home! Flowing floor plan w/hardwood flrs thru out. Living rm w/bay window combines dining area that leads to updated eat-in kitchen with new SS appls! Wonderful family rm w/tray ceiling & sliding drs to patio. Convenient 2nd flr laundry rm & 6 true bdrms. Sumptuous master w/2 walk in closets, private bath w/2 sinks, sep shwr & whirlpool tub. Steps from downtown & train
Property Specifics
| Single Family | |
| — | |
| — | |
| 1952 | |
| Partial | |
| — | |
| No | |
| — |
| Cook | |
| Scarsdale | |
| 0 / Not Applicable | |
| None | |
| Public | |
| Public Sewer | |
| 08376939 | |
| 03322110070000 |
Nearby Schools
| NAME: | DISTRICT: | DISTANCE: | |
|---|---|---|---|
|
Grade School
Dryden Elementary School |
25 | — | |
|
Middle School
South Middle School |
25 | Not in DB | |
|
High School
Prospect High School |
214 | Not in DB | |
Property History
| DATE: | EVENT: | PRICE: | SOURCE: |
|---|---|---|---|
| 2 Aug, 2013 | Sold | $499,900 | MRED MLS |
| 25 Jun, 2013 | Under contract | $499,900 | MRED MLS |
| 24 Jun, 2013 | Listed for sale | $499,900 | MRED MLS |
Room Specifics
Total Bedrooms: 6
Bedrooms Above Ground: 6
Bedrooms Below Ground: 0
Dimensions: —
Floor Type: Hardwood
Dimensions: —
Floor Type: Hardwood
Dimensions: —
Floor Type: Hardwood
Dimensions: —
Floor Type: —
Dimensions: —
Floor Type: —
Full Bathrooms: 3
Bathroom Amenities: Whirlpool,Steam Shower,Double Sink,Soaking Tub
Bathroom in Basement: 0
Rooms: Bedroom 5,Bedroom 6,Breakfast Room,Utility Room-Lower Level,Walk In Closet
Basement Description: Unfinished,Crawl
Other Specifics
| 2.5 | |
| — | |
| — | |
| Patio, Brick Paver Patio | |
| Fenced Yard | |
| 51 X 130 | |
| — | |
| Full | |
| Hardwood Floors, Second Floor Laundry, First Floor Full Bath | |
| Range, Microwave, Dishwasher, Refrigerator, Washer, Dryer, Stainless Steel Appliance(s) | |
| Not in DB | |
| — | |
| — | |
| — | |
| — |
Tax History
| Year | Property Taxes |
|---|---|
| 2013 | $9,252 |
Contact Agent
Nearby Similar Homes
Nearby Sold Comparables
Contact Agent
Listing Provided By
Jameson Sotheby's International Realty


