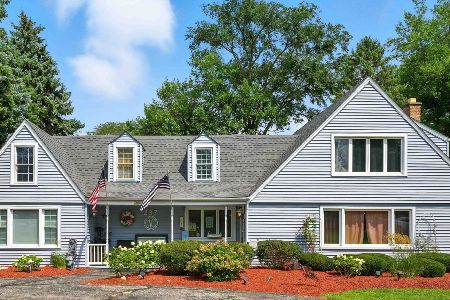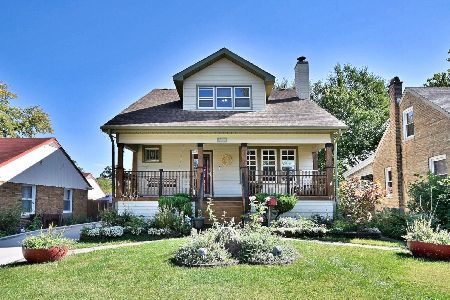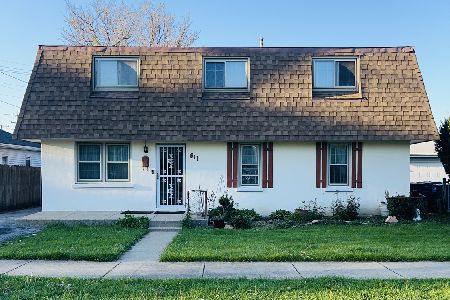615 Green Street, Bensenville, Illinois 60106
$315,000
|
Sold
|
|
| Status: | Closed |
| Sqft: | 2,088 |
| Cost/Sqft: | $156 |
| Beds: | 4 |
| Baths: | 2 |
| Year Built: | 1955 |
| Property Taxes: | $7,761 |
| Days On Market: | 1595 |
| Lot Size: | 0,16 |
Description
A completely UPDATED home you've been waiting for! 4 JUMBO bedrooms, 2 full sized bathrooms Spacious living room opens to stunning kitchen featuring soft-close cabinets. No stairs making it super safe for kids. Granite countertops and stainless steel appliances. Large peninsula perfect for prep-work or breakfast bar. find 4 bedrooms and 2 full bathrooms. Master bedroom connects to super walk in storage closet neighboring bedroom with its own entrance, ideal for potential office or nursery. bathroom with double vanity, and luxurious tile shower. Huge fourth bedroom offers you a unique flex space, perfect for play room, guests or home! Formal dining area, 2 full new bathrooms and spacious family room. Beautiful large discreet storage closets in every single room. Head out to the fully-fenced backyard.1 car garage. Plus 4 outdoor parking spots Outdoor large back yard for summer barbeques. Newly poured concrete floor and drain tile with two sump pumps in crawlspace. Newer roof (estimated ~5years). New HVAC system installed this year. Get to the city with ease! Metra station approximately 1/2 mile away and a short drive to O'Hare. Easy access to 290, 294 & 90. HUGE BONUS - This home has ALL NEW WALLS, granite on all countertops bath and kitchen, NEW DRIVEWAY TO ALLOW 5 CAR PARKING, NEW PLUMBING, PLUS ANTI FLOODING DRAINAGE SYSTEM, ALL NEW appliances: washer/dryer, Samsung stainless steel refrigerator, stove and dishwasher. New Air conditioner, hot water tank, WINDOWS & interior/exterior Doors! LA related to seller.
Property Specifics
| Single Family | |
| — | |
| — | |
| 1955 | |
| Partial | |
| — | |
| No | |
| 0.16 |
| Du Page | |
| — | |
| — / Not Applicable | |
| None | |
| Public | |
| Public Sewer | |
| 11212453 | |
| 0314214001 |
Nearby Schools
| NAME: | DISTRICT: | DISTANCE: | |
|---|---|---|---|
|
Grade School
Tioga Elementary School |
2 | — | |
|
Middle School
Blackhawk Middle School |
2 | Not in DB | |
|
High School
Fenton High School |
100 | Not in DB | |
Property History
| DATE: | EVENT: | PRICE: | SOURCE: |
|---|---|---|---|
| 16 Oct, 2015 | Sold | $100,000 | MRED MLS |
| 30 Jun, 2015 | Under contract | $119,900 | MRED MLS |
| — | Last price change | $129,900 | MRED MLS |
| 13 Mar, 2015 | Listed for sale | $149,900 | MRED MLS |
| 30 Nov, 2021 | Sold | $315,000 | MRED MLS |
| 20 Sep, 2021 | Under contract | $325,000 | MRED MLS |
| 8 Sep, 2021 | Listed for sale | $325,000 | MRED MLS |
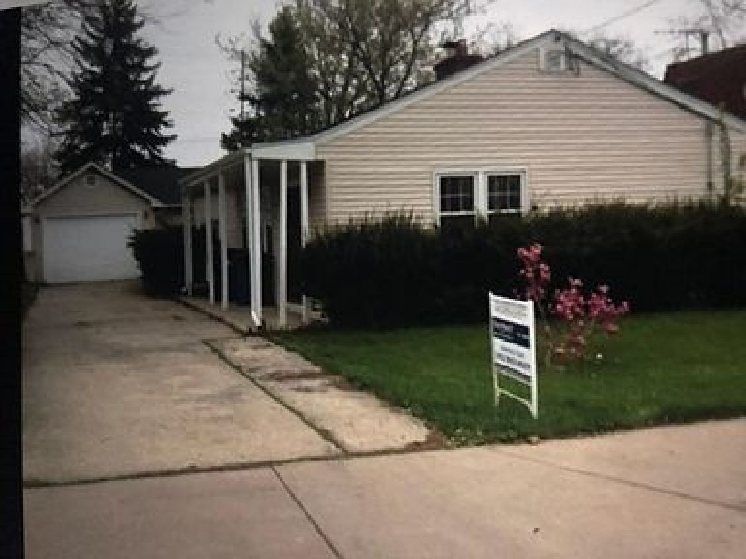
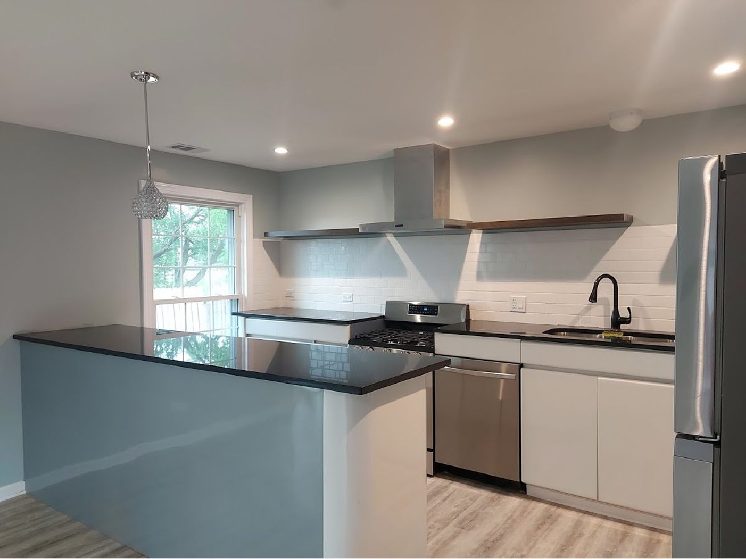
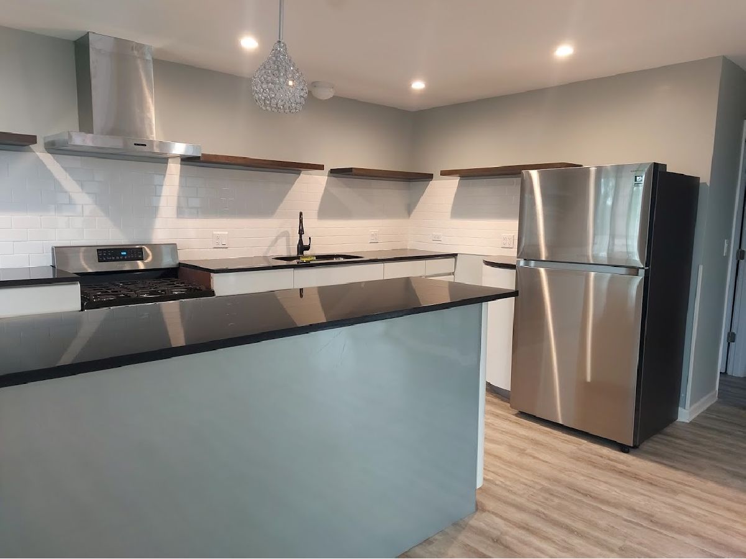
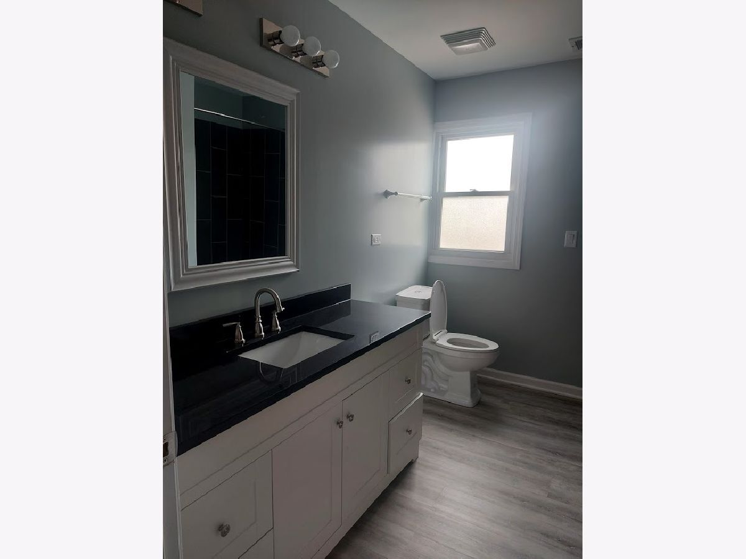
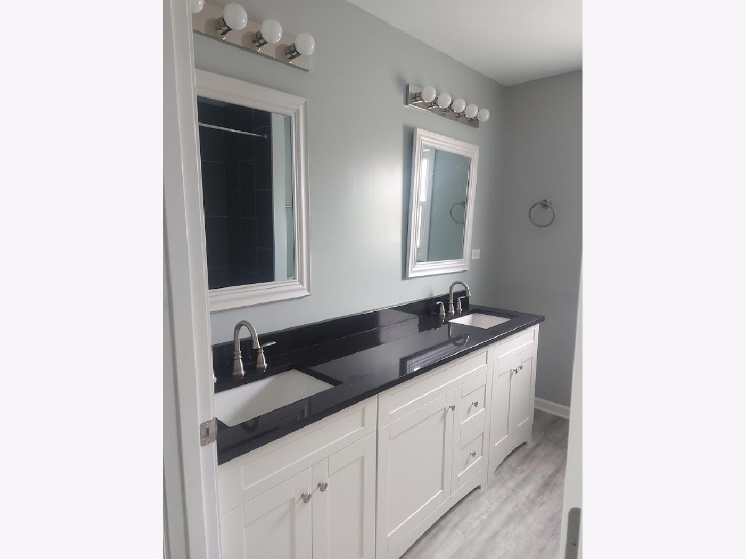
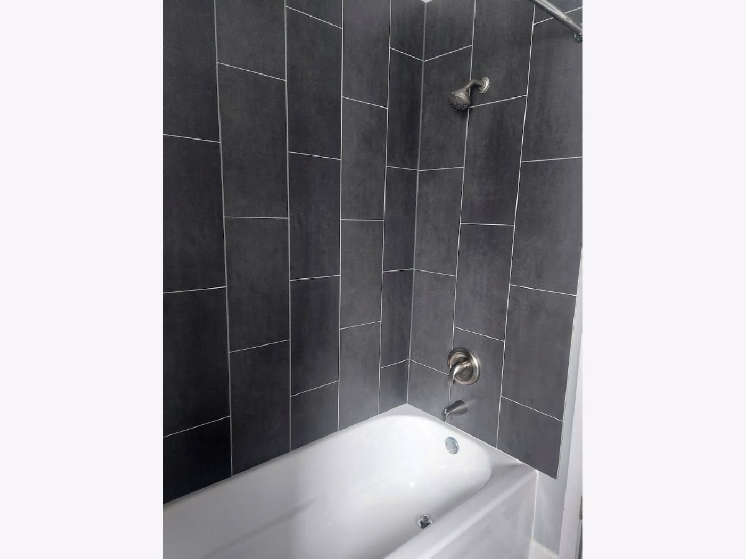
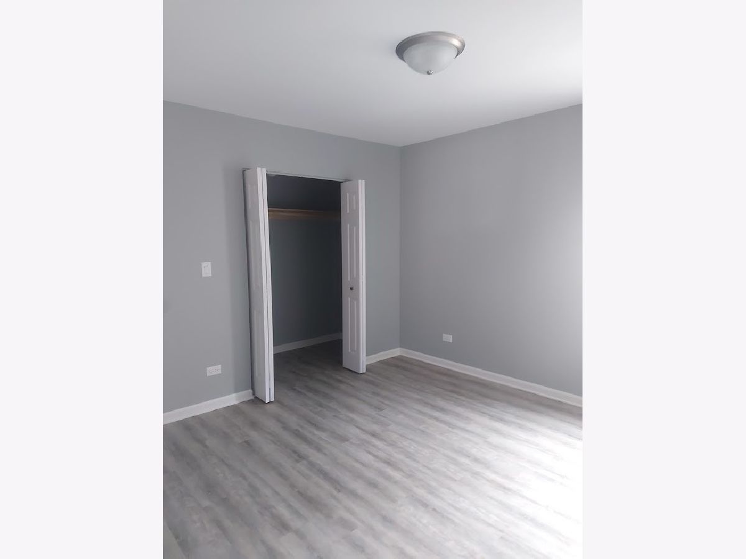
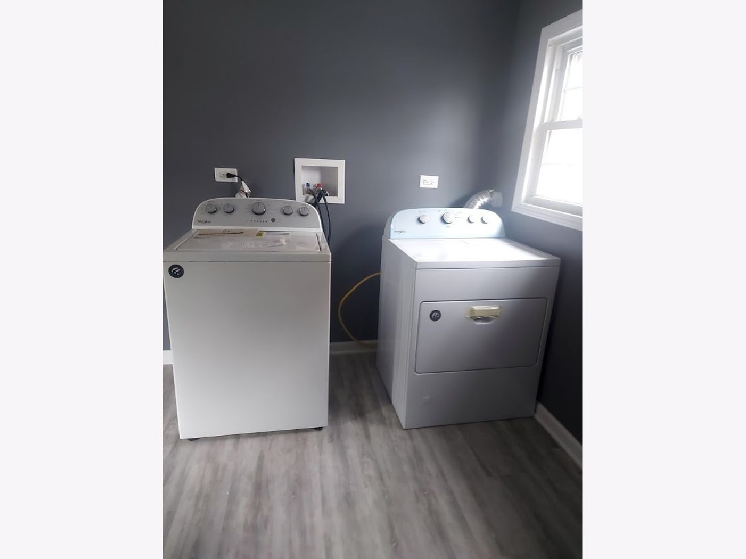
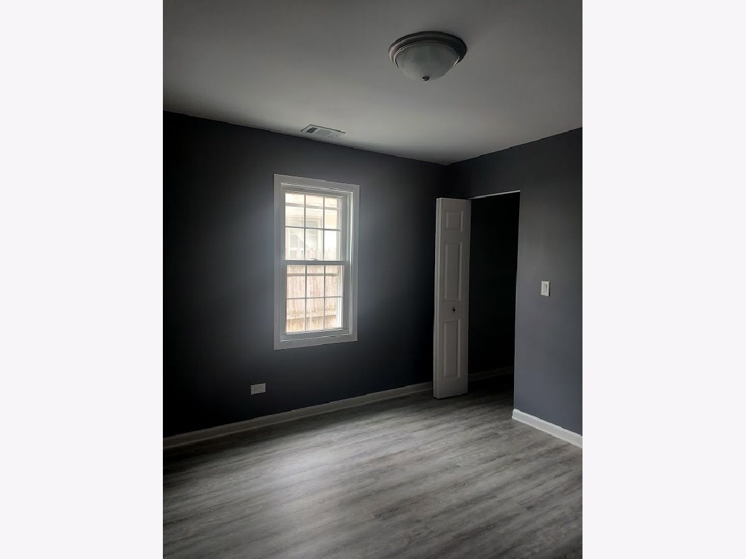
Room Specifics
Total Bedrooms: 4
Bedrooms Above Ground: 4
Bedrooms Below Ground: 0
Dimensions: —
Floor Type: —
Dimensions: —
Floor Type: —
Dimensions: —
Floor Type: —
Full Bathrooms: 2
Bathroom Amenities: Separate Shower
Bathroom in Basement: 0
Rooms: No additional rooms
Basement Description: Crawl
Other Specifics
| 1 | |
| — | |
| Concrete | |
| — | |
| Corner Lot | |
| 72 X 117 | |
| Pull Down Stair | |
| Full | |
| — | |
| — | |
| Not in DB | |
| — | |
| — | |
| — | |
| — |
Tax History
| Year | Property Taxes |
|---|---|
| 2015 | $5,331 |
| 2021 | $7,761 |
Contact Agent
Nearby Similar Homes
Nearby Sold Comparables
Contact Agent
Listing Provided By
Select a Fee RE System

