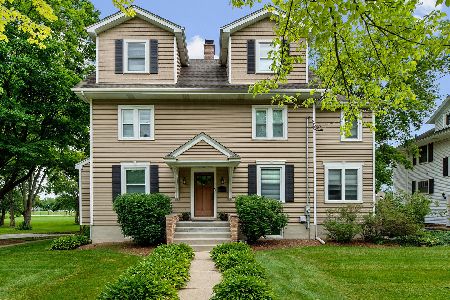615 Hale Street, Wheaton, Illinois 60187
$224,900
|
Sold
|
|
| Status: | Closed |
| Sqft: | 1,248 |
| Cost/Sqft: | $184 |
| Beds: | 3 |
| Baths: | 1 |
| Year Built: | 1920 |
| Property Taxes: | $5,922 |
| Days On Market: | 4240 |
| Lot Size: | 0,00 |
Description
Fabulous original woodwork sets the tone for this charming brick bungalow in great condition. Hardwood floors throughout. Inviting front porch with a swing and relaxing back screened in porch overlooking private wooded lot. Expandable walk-up attic and high basement ready to be finished. Eat in kitchen with walk-in pantry. Excellent in-town location walk to Metra train, shopping and great restaurants.Rare opportunity
Property Specifics
| Single Family | |
| — | |
| Bungalow | |
| 1920 | |
| Full | |
| — | |
| No | |
| — |
| Du Page | |
| — | |
| 0 / Not Applicable | |
| None | |
| Lake Michigan | |
| Public Sewer | |
| 08651545 | |
| 0516337004 |
Nearby Schools
| NAME: | DISTRICT: | DISTANCE: | |
|---|---|---|---|
|
Grade School
Emerson Elementary School |
200 | — | |
|
Middle School
Monroe Middle School |
200 | Not in DB | |
|
High School
Wheaton North High School |
200 | Not in DB | |
Property History
| DATE: | EVENT: | PRICE: | SOURCE: |
|---|---|---|---|
| 8 Aug, 2014 | Sold | $224,900 | MRED MLS |
| 28 Jun, 2014 | Under contract | $229,900 | MRED MLS |
| 20 Jun, 2014 | Listed for sale | $229,900 | MRED MLS |
Room Specifics
Total Bedrooms: 3
Bedrooms Above Ground: 3
Bedrooms Below Ground: 0
Dimensions: —
Floor Type: Hardwood
Dimensions: —
Floor Type: Hardwood
Full Bathrooms: 1
Bathroom Amenities: —
Bathroom in Basement: 0
Rooms: No additional rooms
Basement Description: Unfinished
Other Specifics
| 2 | |
| — | |
| — | |
| Patio, Porch | |
| — | |
| 61X166 | |
| Interior Stair | |
| None | |
| Hardwood Floors, First Floor Bedroom, First Floor Full Bath | |
| Range, Microwave, Refrigerator, Dryer, Washer | |
| Not in DB | |
| Tennis Courts, Sidewalks, Street Lights, Street Paved | |
| — | |
| — | |
| — |
Tax History
| Year | Property Taxes |
|---|---|
| 2014 | $5,922 |
Contact Agent
Nearby Similar Homes
Nearby Sold Comparables
Contact Agent
Listing Provided By
RE/MAX Suburban







