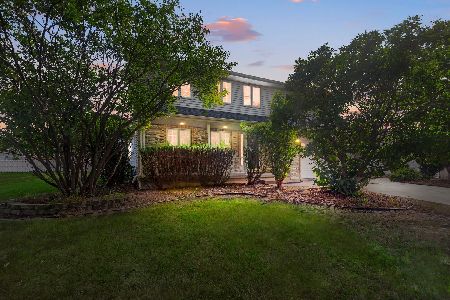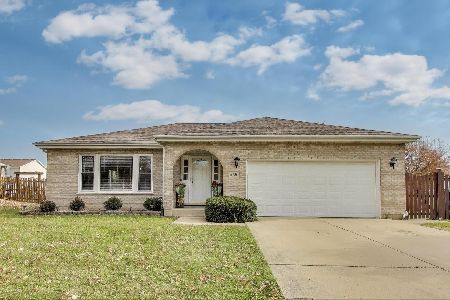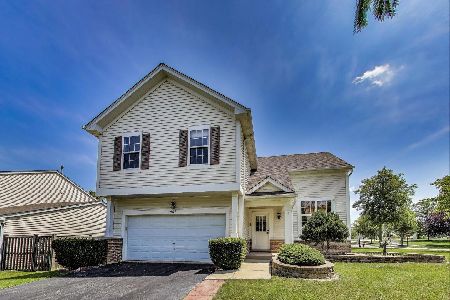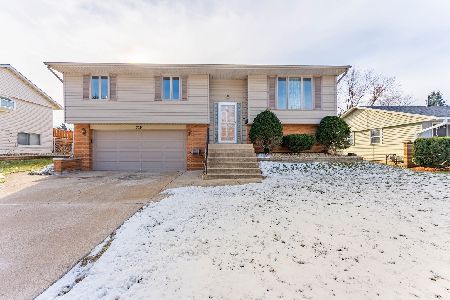615 Haley Meadows Drive, Romeoville, Illinois 60446
$304,000
|
Sold
|
|
| Status: | Closed |
| Sqft: | 2,200 |
| Cost/Sqft: | $138 |
| Beds: | 3 |
| Baths: | 4 |
| Year Built: | 2000 |
| Property Taxes: | $6,118 |
| Days On Market: | 2570 |
| Lot Size: | 0,18 |
Description
Haley Meadows in Romeoville has always been sought after & now you too can call it home. This two story updated home has all the features and designs everyone is looking for. Open floor plan from living area through the kitchen & dining room; rich hardwood flooring, porcelain tile, wainscot, white trim & designer colors. The kitchen is the showcase & gathering place of the home w/center island, granite counters, cherry toned cabinets, stainless steel appliances & detailed backsplash. The luxury continues upstairs w/ hardwoods in the hall & bedrooms. The extensive master bedroom highlights "California Closet" style walk in wardrobe & an ensuite bath. Second floor laundry for convenience. The finished basement is all about kicking back & relaxing with a gas fireplace, bar & plenty of space for gaming, entertaining or watching your favorite movies. Let's not forget the outside with professional landscaping, fenced in yard with plenty of privacy & paver patio.
Property Specifics
| Single Family | |
| — | |
| Traditional | |
| 2000 | |
| Full | |
| 2 STORY | |
| No | |
| 0.18 |
| Will | |
| Haley Meadows | |
| 0 / Not Applicable | |
| None | |
| Public | |
| Public Sewer | |
| 10165805 | |
| 1202322120110000 |
Nearby Schools
| NAME: | DISTRICT: | DISTANCE: | |
|---|---|---|---|
|
Grade School
Robert C Hill Elementary School |
365U | — | |
|
Middle School
A Vito Martinez Middle School |
365U | Not in DB | |
|
High School
Romeoville High School |
365U | Not in DB | |
Property History
| DATE: | EVENT: | PRICE: | SOURCE: |
|---|---|---|---|
| 15 Feb, 2019 | Sold | $304,000 | MRED MLS |
| 8 Jan, 2019 | Under contract | $304,000 | MRED MLS |
| 5 Jan, 2019 | Listed for sale | $304,000 | MRED MLS |
Room Specifics
Total Bedrooms: 3
Bedrooms Above Ground: 3
Bedrooms Below Ground: 0
Dimensions: —
Floor Type: Hardwood
Dimensions: —
Floor Type: Hardwood
Full Bathrooms: 4
Bathroom Amenities: —
Bathroom in Basement: 1
Rooms: Eating Area,Recreation Room
Basement Description: Finished
Other Specifics
| 3 | |
| Concrete Perimeter | |
| Asphalt | |
| Patio | |
| — | |
| 70 X 115 | |
| Unfinished | |
| Full | |
| Bar-Wet, Hardwood Floors, Second Floor Laundry, Walk-In Closet(s) | |
| Range, Microwave, Dishwasher, Disposal, Stainless Steel Appliance(s) | |
| Not in DB | |
| Sidewalks, Street Lights, Street Paved | |
| — | |
| — | |
| Gas Log, Gas Starter |
Tax History
| Year | Property Taxes |
|---|---|
| 2019 | $6,118 |
Contact Agent
Nearby Similar Homes
Nearby Sold Comparables
Contact Agent
Listing Provided By
Century 21 Affiliated







