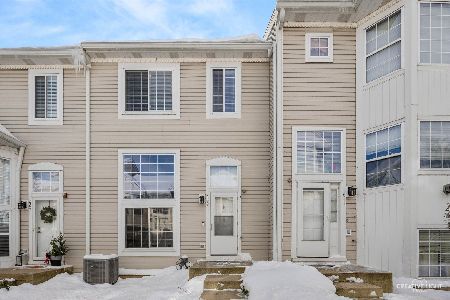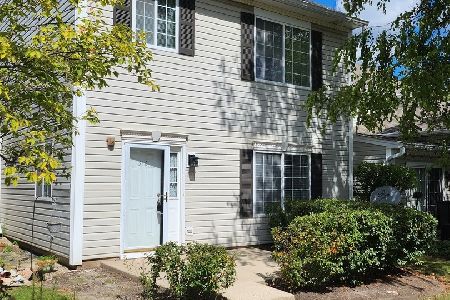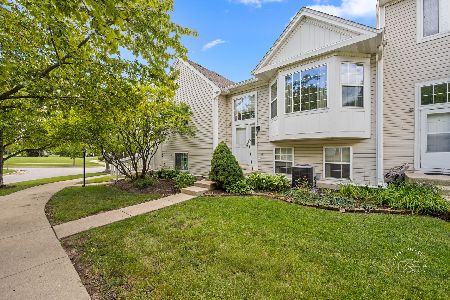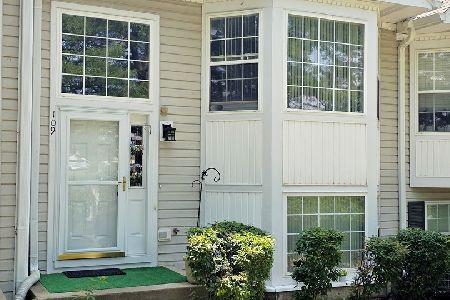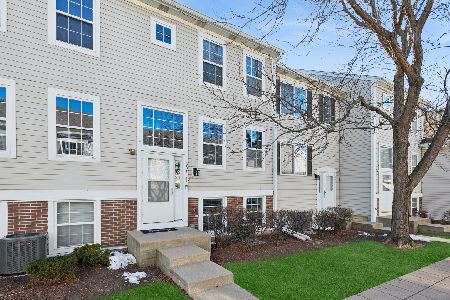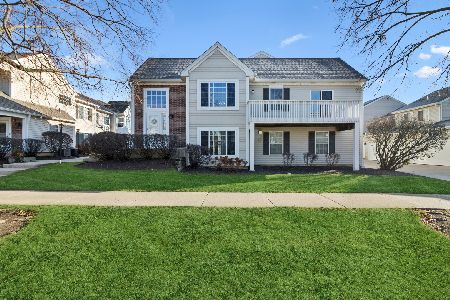615 Hidden Creek Lane, North Aurora, Illinois 60542
$175,000
|
Sold
|
|
| Status: | Closed |
| Sqft: | 1,657 |
| Cost/Sqft: | $110 |
| Beds: | 3 |
| Baths: | 3 |
| Year Built: | 2001 |
| Property Taxes: | $4,367 |
| Days On Market: | 2375 |
| Lot Size: | 0,00 |
Description
GORGEOUS! You must see this 3 Bedroom 2 1/2 bath highly sought after home in Summerwind subdivision, feels like a Single family home without the need to do your own lawn care, snow removal and exterior maintenance the low HOA will take care of it. This beautiful 2 story townhome is the largest stand alone home in summerwind at 1657 sq ft. Lets talk about upgrades, brand new wood laminate floors in living room, dining room and family room. With tasteful paint color throughout. Fabulous kitchen with table area, new Granite counters, subway tile backsplash, white upper cabinets, breakfast bar & all appliances. Sliding glass door leads to patio off the kitchen. First floor laundry and large family room. New carpet on stairs & bedrooms. Enormous, master bedroom 18X13, features walk in closet 10X6 & master ensuite with double sink vanity and deep soaker tub. Convenient attached 2 car garage. Easy access to I88, minutes from entertainment, foxriver trail and hollywood casino. Welcome Home!!
Property Specifics
| Condos/Townhomes | |
| 2 | |
| — | |
| 2001 | |
| None | |
| — | |
| No | |
| — |
| Kane | |
| Summerwind | |
| 219 / Monthly | |
| Insurance,Exterior Maintenance,Lawn Care,Snow Removal | |
| Public | |
| Public Sewer | |
| 10449932 | |
| 1505176079 |
Nearby Schools
| NAME: | DISTRICT: | DISTANCE: | |
|---|---|---|---|
|
Grade School
Goodwin Elementary School |
129 | — | |
|
Middle School
Jewel Middle School |
129 | Not in DB | |
|
High School
West Aurora High School |
129 | Not in DB | |
Property History
| DATE: | EVENT: | PRICE: | SOURCE: |
|---|---|---|---|
| 21 Oct, 2019 | Sold | $175,000 | MRED MLS |
| 19 Sep, 2019 | Under contract | $182,000 | MRED MLS |
| — | Last price change | $187,000 | MRED MLS |
| 16 Jul, 2019 | Listed for sale | $191,000 | MRED MLS |
Room Specifics
Total Bedrooms: 3
Bedrooms Above Ground: 3
Bedrooms Below Ground: 0
Dimensions: —
Floor Type: Carpet
Dimensions: —
Floor Type: Carpet
Full Bathrooms: 3
Bathroom Amenities: Separate Shower,Double Sink,Soaking Tub
Bathroom in Basement: 0
Rooms: Walk In Closet
Basement Description: Slab
Other Specifics
| 2 | |
| Concrete Perimeter | |
| Concrete | |
| Patio | |
| — | |
| COMMON | |
| — | |
| Full | |
| Wood Laminate Floors, First Floor Laundry, Laundry Hook-Up in Unit, Walk-In Closet(s) | |
| Range, Microwave, Dishwasher, Refrigerator, Washer, Dryer, Disposal | |
| Not in DB | |
| — | |
| — | |
| — | |
| — |
Tax History
| Year | Property Taxes |
|---|---|
| 2019 | $4,367 |
Contact Agent
Nearby Similar Homes
Nearby Sold Comparables
Contact Agent
Listing Provided By
Century 21 Affiliated

