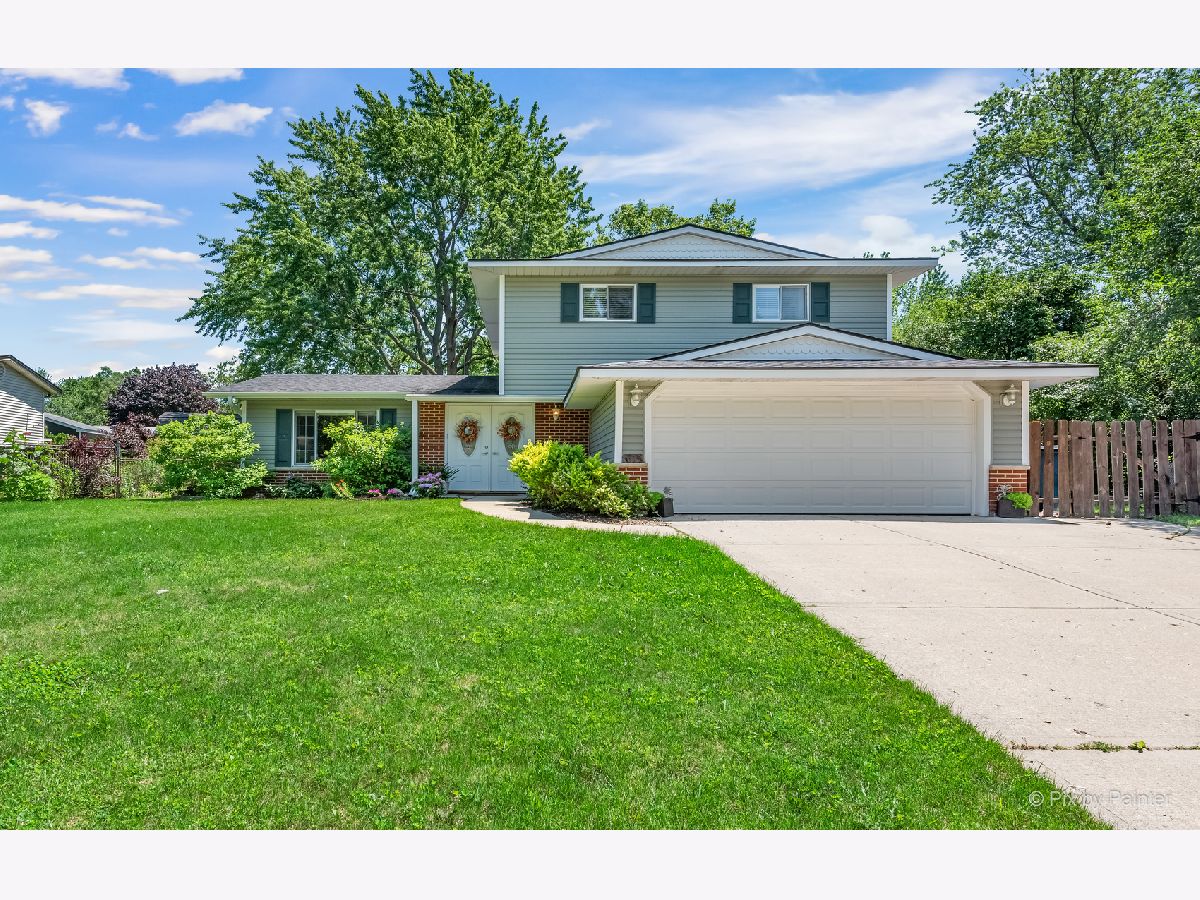615 Hingham Lane, Schaumburg, Illinois 60193
$375,615
|
Sold
|
|
| Status: | Closed |
| Sqft: | 1,646 |
| Cost/Sqft: | $219 |
| Beds: | 3 |
| Baths: | 3 |
| Year Built: | 1968 |
| Property Taxes: | $8,135 |
| Days On Market: | 1656 |
| Lot Size: | 0,25 |
Description
Beautiful two-story home with modern updates and finishes! Highly desired Thomas Dooley Elementary School! Enjoy open concept living with updated kitchen with granite counters, 42" cherry cabinets and newer all stainless steel Frigidaire appliances (2016). Hardwood throughout makes for easy maintenance! Master suite with 3 closets, 2 large walk-ins and updated private bath with dual vanities and stand up shower, secondary bedrooms both good sizes. Great fenced backyard with large concrete patio, kid's treehouse and large 14x10 shed with built-in shelving. First floor laundry! Updates include kitchen and bathrooms, newer vinyl siding and roof (2018), newer washer and dryer (2016) and newer windows. Amazing location for families! Short walk to Dooley Elementary, surrounded by large parks, quick access to main roads and highways!
Property Specifics
| Single Family | |
| — | |
| — | |
| 1968 | |
| None | |
| — | |
| No | |
| 0.25 |
| Cook | |
| — | |
| — / Not Applicable | |
| None | |
| Lake Michigan | |
| Public Sewer | |
| 11146579 | |
| 07281170390000 |
Nearby Schools
| NAME: | DISTRICT: | DISTANCE: | |
|---|---|---|---|
|
Grade School
Thomas Dooley Elementary School |
54 | — | |
|
Middle School
Jane Addams Junior High School |
54 | Not in DB | |
|
High School
Schaumburg High School |
211 | Not in DB | |
Property History
| DATE: | EVENT: | PRICE: | SOURCE: |
|---|---|---|---|
| 24 Aug, 2021 | Sold | $375,615 | MRED MLS |
| 17 Jul, 2021 | Under contract | $359,900 | MRED MLS |
| 9 Jul, 2021 | Listed for sale | $359,900 | MRED MLS |

Room Specifics
Total Bedrooms: 3
Bedrooms Above Ground: 3
Bedrooms Below Ground: 0
Dimensions: —
Floor Type: Hardwood
Dimensions: —
Floor Type: Hardwood
Full Bathrooms: 3
Bathroom Amenities: Double Sink
Bathroom in Basement: 0
Rooms: No additional rooms
Basement Description: None
Other Specifics
| 2 | |
| — | |
| — | |
| Patio | |
| Fenced Yard,Sidewalks,Streetlights | |
| 61X168X84X150 | |
| — | |
| Full | |
| Hardwood Floors, First Floor Laundry, Walk-In Closet(s), Open Floorplan, Granite Counters, Separate Dining Room | |
| Range, Microwave, Dishwasher, Refrigerator, Washer, Dryer, Disposal, Stainless Steel Appliance(s) | |
| Not in DB | |
| Park, Curbs, Sidewalks, Street Lights, Street Paved | |
| — | |
| — | |
| Wood Burning, Gas Starter |
Tax History
| Year | Property Taxes |
|---|---|
| 2021 | $8,135 |
Contact Agent
Nearby Similar Homes
Nearby Sold Comparables
Contact Agent
Listing Provided By
Keller Williams Premiere Properties










