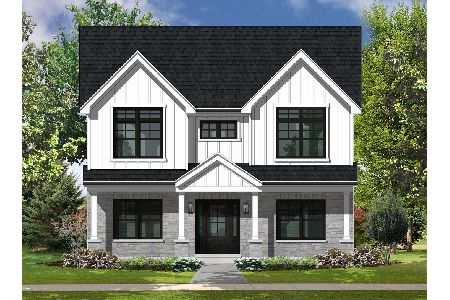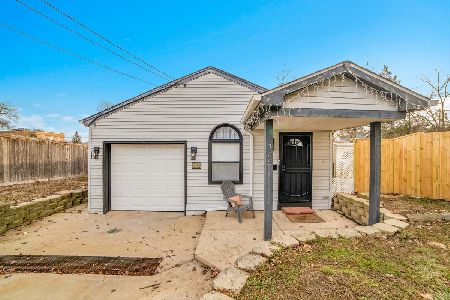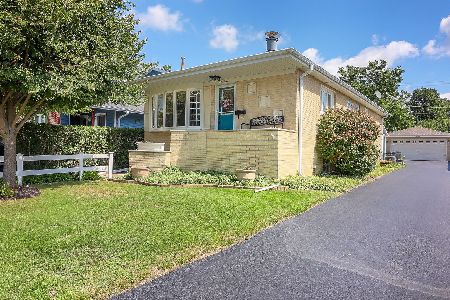615 Houston Street, Lemont, Illinois 60439
$289,900
|
Sold
|
|
| Status: | Closed |
| Sqft: | 1,210 |
| Cost/Sqft: | $248 |
| Beds: | 3 |
| Baths: | 2 |
| Year Built: | 1973 |
| Property Taxes: | $3,660 |
| Days On Market: | 2809 |
| Lot Size: | 0,18 |
Description
Gorgeous updated brick raised ranch*3 bedrooms*1.5 baths**News include kitchen (appliances/granite tops/ceramic flooring), baths, refinished hardwood floors, solid white interior doors, freshly painted, new roof house & garage, new siding on huge oversized 2.5 car garage*Massive unfinished basement* recently professionally landscaped*new paver patio in back yard*house backs up to playground*this house has been loved & has been meticulously maintained*REALLY nothing to do but move in and enjoy*walking distance to schools, train & downtown Lemont*Please no contingencies
Property Specifics
| Single Family | |
| — | |
| — | |
| 1973 | |
| Full | |
| — | |
| No | |
| 0.18 |
| Cook | |
| — | |
| 0 / Not Applicable | |
| None | |
| Public | |
| Public Sewer | |
| 09992017 | |
| 22292140150000 |
Property History
| DATE: | EVENT: | PRICE: | SOURCE: |
|---|---|---|---|
| 28 Aug, 2018 | Sold | $289,900 | MRED MLS |
| 27 Jun, 2018 | Under contract | $299,900 | MRED MLS |
| 20 Jun, 2018 | Listed for sale | $299,900 | MRED MLS |
Room Specifics
Total Bedrooms: 3
Bedrooms Above Ground: 3
Bedrooms Below Ground: 0
Dimensions: —
Floor Type: Hardwood
Dimensions: —
Floor Type: Hardwood
Full Bathrooms: 2
Bathroom Amenities: —
Bathroom in Basement: 0
Rooms: No additional rooms
Basement Description: Unfinished
Other Specifics
| 2.5 | |
| — | |
| — | |
| Patio, Brick Paver Patio, Storms/Screens | |
| Landscaped,Park Adjacent | |
| 60X133 | |
| — | |
| None | |
| Hardwood Floors, First Floor Bedroom, First Floor Full Bath | |
| Range, Microwave, Dishwasher, Refrigerator, Washer, Dryer | |
| Not in DB | |
| Street Lights, Street Paved | |
| — | |
| — | |
| — |
Tax History
| Year | Property Taxes |
|---|---|
| 2018 | $3,660 |
Contact Agent
Nearby Similar Homes
Nearby Sold Comparables
Contact Agent
Listing Provided By
Keller Williams Preferred Rlty










