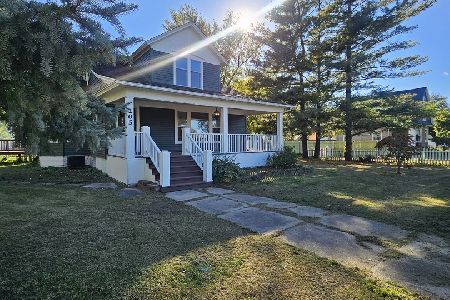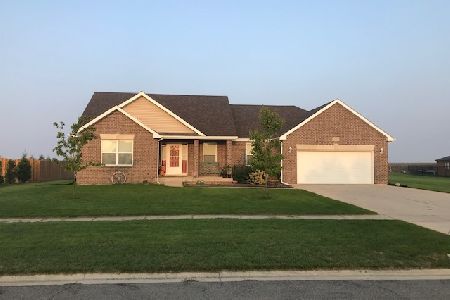615 Indian Creek Drive, Leland, Illinois 60531
$218,500
|
Sold
|
|
| Status: | Closed |
| Sqft: | 2,050 |
| Cost/Sqft: | $109 |
| Beds: | 3 |
| Baths: | 3 |
| Year Built: | 1997 |
| Property Taxes: | $6,350 |
| Days On Market: | 6686 |
| Lot Size: | 0,75 |
Description
Spacious well maintained ranch in cul-de-sac. 3 bdrms, 2.1 bths, full bsmt. Custom Kit w/Amish-made hickory cab, roll out shelves, hide-away mixer shelf, 2 pantries, island, bay w/wndw seat. Formal dining rm w/bay & tray ceiling. Lvg rm w/gas stove & tray ceiling. Lrg main flr laundry. Lots of closets & storage. 2.5 x-deep gar w/attic storage. Prof landscaped & backs to open flds for beautiful sunsets. Agent owned.
Property Specifics
| Single Family | |
| — | |
| Ranch | |
| 1997 | |
| Full | |
| — | |
| No | |
| 0.75 |
| La Salle | |
| Indian Creek | |
| 0 / Not Applicable | |
| None | |
| Community Well | |
| Septic-Private | |
| 06692816 | |
| 04053000010000 |
Nearby Schools
| NAME: | DISTRICT: | DISTANCE: | |
|---|---|---|---|
|
Grade School
Leland Elementary School |
1 | — | |
|
Middle School
Leland Elementary School |
1 | Not in DB | |
|
High School
Leland High School |
1 | Not in DB | |
Property History
| DATE: | EVENT: | PRICE: | SOURCE: |
|---|---|---|---|
| 20 Jun, 2008 | Sold | $218,500 | MRED MLS |
| 2 May, 2008 | Under contract | $224,000 | MRED MLS |
| 30 Sep, 2007 | Listed for sale | $224,000 | MRED MLS |
| 13 Jan, 2014 | Sold | $156,300 | MRED MLS |
| 3 Dec, 2013 | Under contract | $175,000 | MRED MLS |
| 5 Nov, 2013 | Listed for sale | $175,000 | MRED MLS |
| 24 Nov, 2015 | Sold | $165,000 | MRED MLS |
| 3 Nov, 2015 | Under contract | $169,900 | MRED MLS |
| 3 Nov, 2015 | Listed for sale | $169,900 | MRED MLS |
Room Specifics
Total Bedrooms: 3
Bedrooms Above Ground: 3
Bedrooms Below Ground: 0
Dimensions: —
Floor Type: Carpet
Dimensions: —
Floor Type: Carpet
Full Bathrooms: 3
Bathroom Amenities: —
Bathroom in Basement: 0
Rooms: Foyer,Utility Room-1st Floor
Basement Description: Unfinished
Other Specifics
| 2 | |
| Concrete Perimeter | |
| Concrete | |
| Patio | |
| Cul-De-Sac,Irregular Lot,Landscaped | |
| 61X141X250X60X236 | |
| Pull Down Stair,Unfinished | |
| Full | |
| Vaulted/Cathedral Ceilings | |
| Range, Microwave, Dishwasher, Refrigerator | |
| Not in DB | |
| Sidewalks, Street Lights, Street Paved | |
| — | |
| — | |
| Attached Fireplace Doors/Screen, Gas Log, Includes Accessories |
Tax History
| Year | Property Taxes |
|---|---|
| 2008 | $6,350 |
| 2014 | $5,067 |
| 2015 | $5,025 |
Contact Agent
Nearby Sold Comparables
Contact Agent
Listing Provided By
Coldwell Banker Honig-Bell





