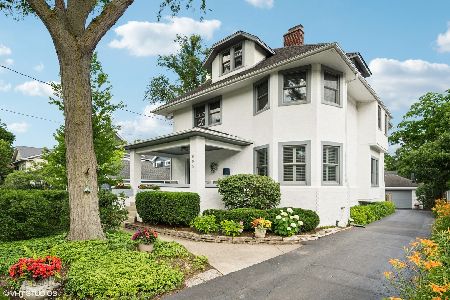615 Lincoln Avenue, Winnetka, Illinois 60093
$1,725,000
|
Sold
|
|
| Status: | Closed |
| Sqft: | 3,061 |
| Cost/Sqft: | $473 |
| Beds: | 4 |
| Baths: | 5 |
| Year Built: | 1917 |
| Property Taxes: | $17,523 |
| Days On Market: | 250 |
| Lot Size: | 0,17 |
Description
Timeless Sophistication in the Heart of Winnetka. Lovingly crafted with timeless sophistication, this beautifully updated residence offers the perfect blend of luxurious elegance and cozy warmth. Nestled in the heart of Winnetka, you're just steps from the Community House, Hometown Coffee & Juice, Starbucks, Metra, Lake Michigan beaches, and some of the area's finest restaurants. Gleaming hardwood floors lead you into an inviting living room featuring custom built-in shelving and a gas fireplace. The chef's kitchen is a dream come true, showcasing stainless steel appliances, granite countertops, a spacious island, and a stunning wall of windows with views into the bright, airy dining room-an ideal space for entertaining. A stylish family room with a coffered ceiling and a convenient half bath complete the main level. Upstairs, the primary suite is a true retreat, featuring a romantic gas fireplace, spa-like bath with a soaking tub, dual vanities, a luxurious walk-in shower, and an expansive walk-in closet. Two additional bedrooms adorn the second floor-one with an attached office, and another with an in-room washer and dryer-plus a full bathroom. The third-floor suite offers a private and versatile space, perfect for guests, a home office, or additional living quarters. The fully finished basement extends your living space with an additional bedroom, full bath, laundry room, and a media room ready for movie nights or relaxing with family. Situated in a top-tier school district, this home has it all-style, comfort, and functionality.
Property Specifics
| Single Family | |
| — | |
| — | |
| 1917 | |
| — | |
| — | |
| No | |
| 0.17 |
| Cook | |
| — | |
| — / Not Applicable | |
| — | |
| — | |
| — | |
| 12359485 | |
| 05202040020000 |
Nearby Schools
| NAME: | DISTRICT: | DISTANCE: | |
|---|---|---|---|
|
Grade School
Greeley Elementary School |
36 | — | |
|
Middle School
Carleton W Washburne School |
36 | Not in DB | |
|
High School
New Trier Twp H.s. Northfield/wi |
203 | Not in DB | |
Property History
| DATE: | EVENT: | PRICE: | SOURCE: |
|---|---|---|---|
| 26 Jun, 2007 | Sold | $921,000 | MRED MLS |
| 5 Jun, 2007 | Under contract | $1,129,000 | MRED MLS |
| — | Last price change | $1,169,000 | MRED MLS |
| 19 Jan, 2007 | Listed for sale | $1,199,900 | MRED MLS |
| 22 Nov, 2019 | Sold | $789,000 | MRED MLS |
| 24 Sep, 2019 | Under contract | $849,900 | MRED MLS |
| 17 Sep, 2019 | Listed for sale | $849,900 | MRED MLS |
| 14 Aug, 2025 | Sold | $1,725,000 | MRED MLS |
| 12 May, 2025 | Under contract | $1,449,000 | MRED MLS |
| 12 May, 2025 | Listed for sale | $1,449,000 | MRED MLS |
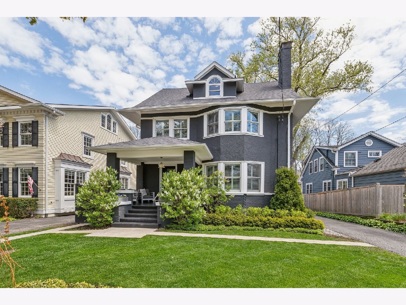
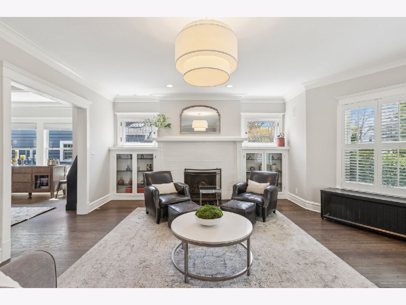
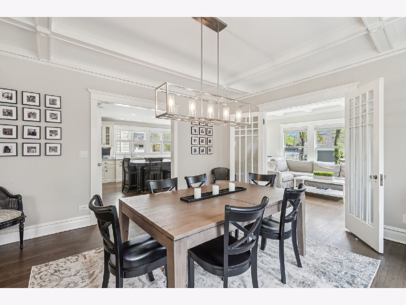
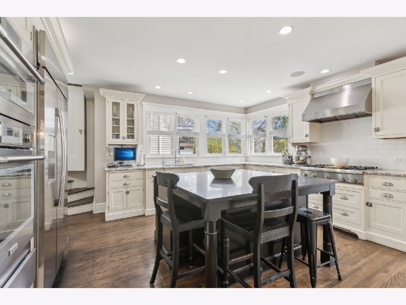
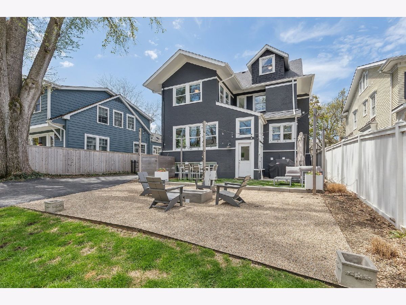
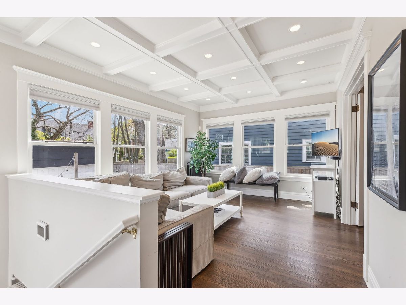
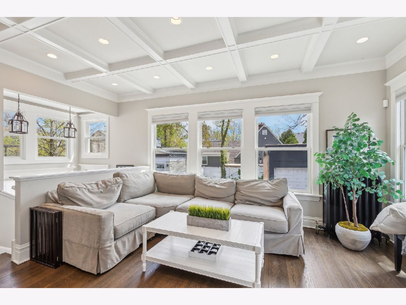
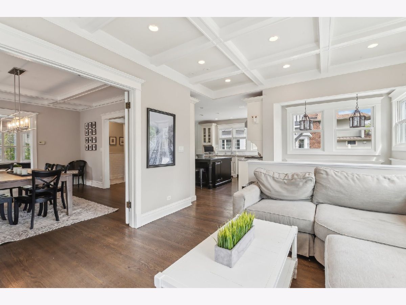
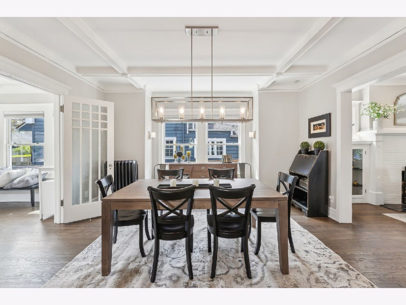
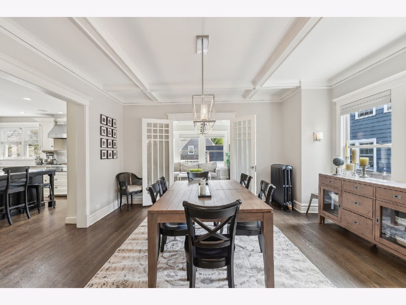
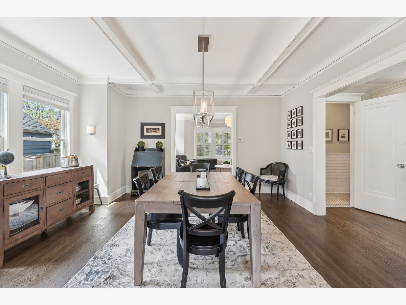
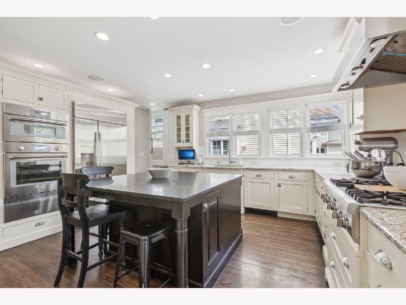
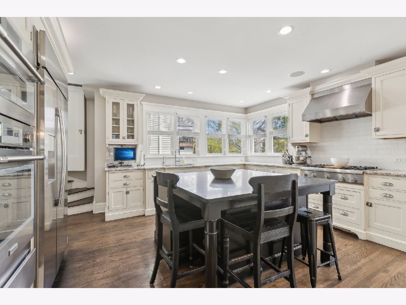
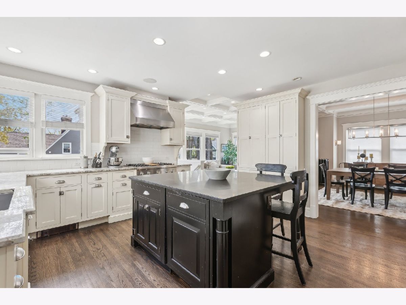
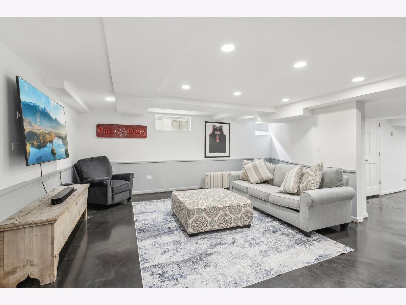
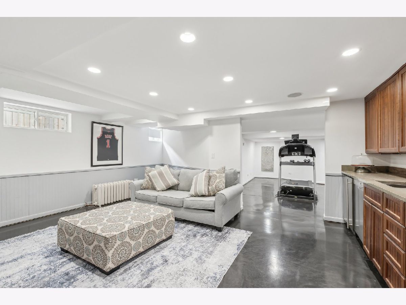
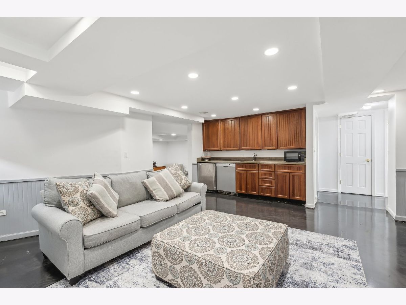
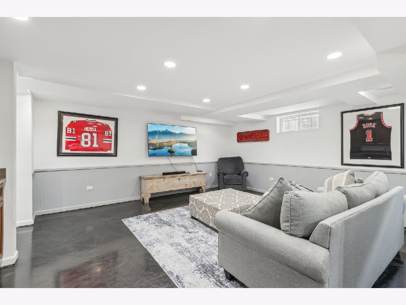
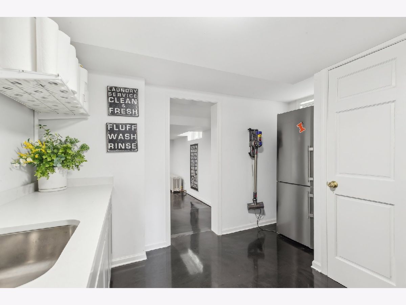
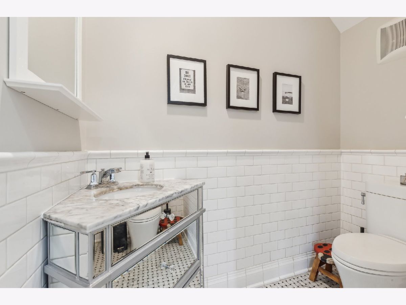
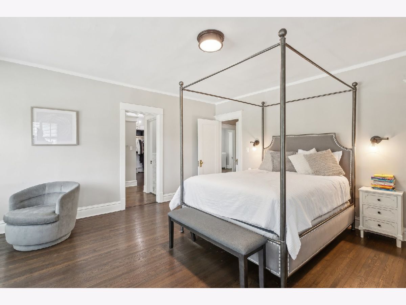
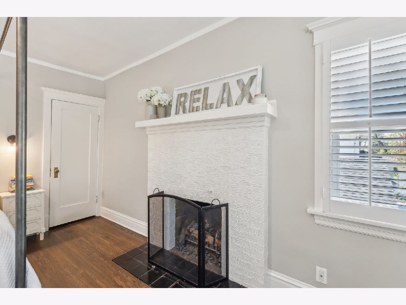
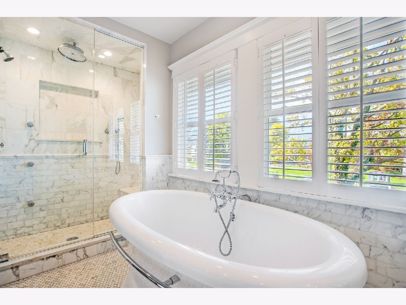
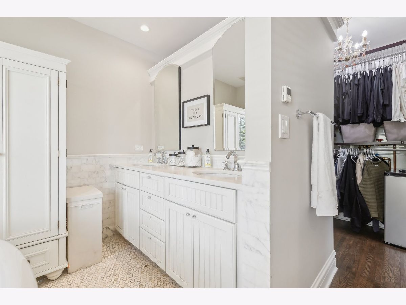
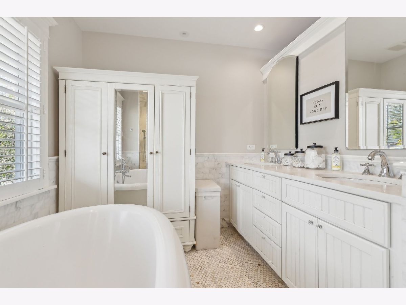
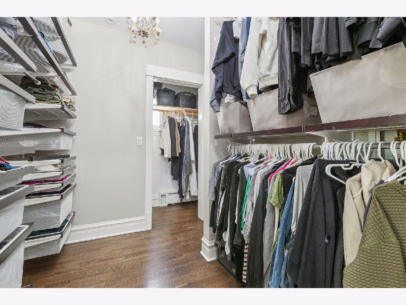
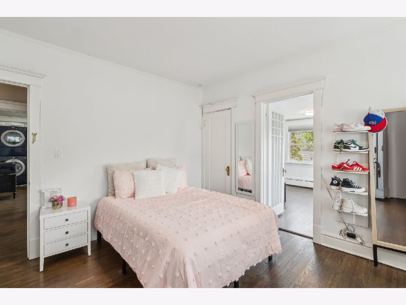
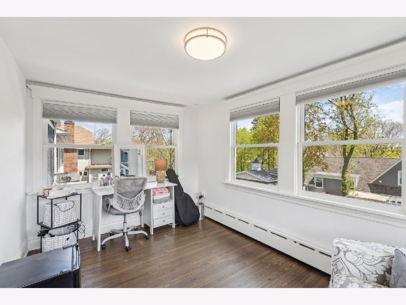
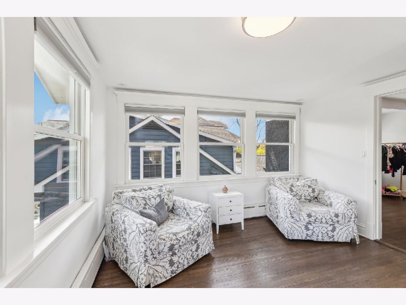
Room Specifics
Total Bedrooms: 5
Bedrooms Above Ground: 4
Bedrooms Below Ground: 1
Dimensions: —
Floor Type: —
Dimensions: —
Floor Type: —
Dimensions: —
Floor Type: —
Dimensions: —
Floor Type: —
Full Bathrooms: 5
Bathroom Amenities: Separate Shower,Double Sink
Bathroom in Basement: 1
Rooms: —
Basement Description: —
Other Specifics
| 2 | |
| — | |
| — | |
| — | |
| — | |
| 50X150X50X150 | |
| — | |
| — | |
| — | |
| — | |
| Not in DB | |
| — | |
| — | |
| — | |
| — |
Tax History
| Year | Property Taxes |
|---|---|
| 2007 | $13,278 |
| 2019 | $24,356 |
| 2025 | $17,523 |
Contact Agent
Nearby Similar Homes
Nearby Sold Comparables
Contact Agent
Listing Provided By
Baird & Warner






