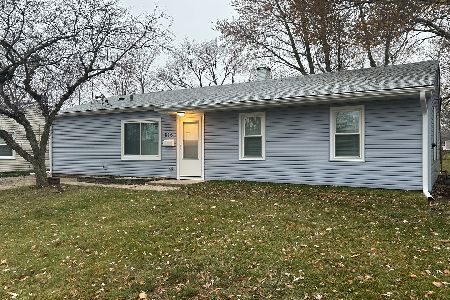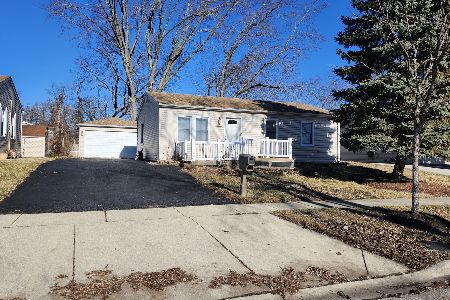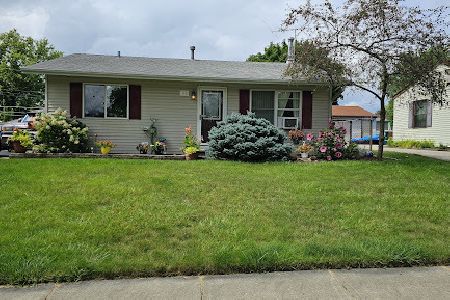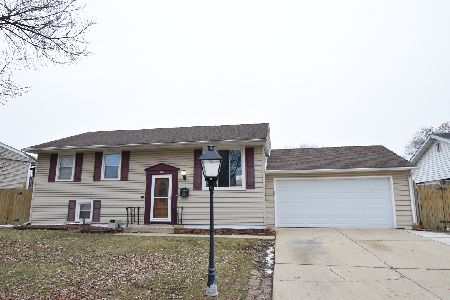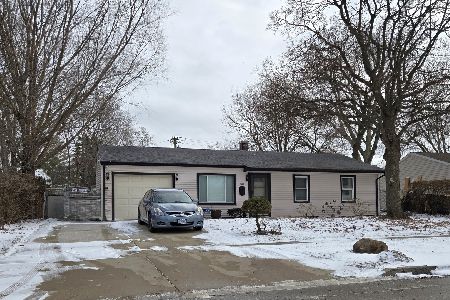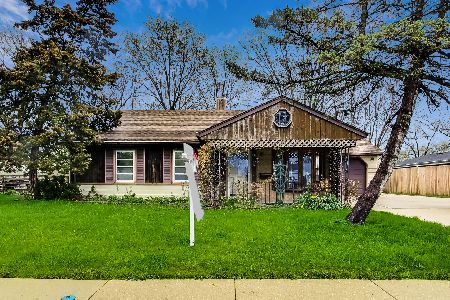615 Lincolnwood Drive, Streamwood, Illinois 60107
$125,000
|
Sold
|
|
| Status: | Closed |
| Sqft: | 0 |
| Cost/Sqft: | — |
| Beds: | 3 |
| Baths: | 2 |
| Year Built: | 1966 |
| Property Taxes: | $5,228 |
| Days On Market: | 5830 |
| Lot Size: | 0,00 |
Description
FANTASTIC OPPORTUNITY! NICE 3 BEDROOM/ 2 BATH RANCH- FAMILY ROOM WITH COZY FIREPLACE, NICE EAT IN KITCHEN AND A NICE SIZED YARD! HOMESTEPS HOME BEING SOLD AS IS.
Property Specifics
| Single Family | |
| — | |
| Ranch | |
| 1966 | |
| None | |
| — | |
| No | |
| — |
| Cook | |
| Woodland Heights | |
| 0 / Not Applicable | |
| None | |
| Public | |
| Public Sewer | |
| 07428497 | |
| 06234070120000 |
Nearby Schools
| NAME: | DISTRICT: | DISTANCE: | |
|---|---|---|---|
|
Grade School
Oakhill Elementary School |
46 | — | |
|
Middle School
Tefft Middle School |
46 | Not in DB | |
|
High School
Streamwood High School |
46 | Not in DB | |
Property History
| DATE: | EVENT: | PRICE: | SOURCE: |
|---|---|---|---|
| 1 Mar, 2010 | Sold | $125,000 | MRED MLS |
| 5 Feb, 2010 | Under contract | $119,900 | MRED MLS |
| 29 Jan, 2010 | Listed for sale | $119,900 | MRED MLS |
| 11 Jan, 2017 | Sold | $166,000 | MRED MLS |
| 10 Aug, 2016 | Under contract | $169,900 | MRED MLS |
| 28 Jul, 2016 | Listed for sale | $169,900 | MRED MLS |
| 10 Apr, 2018 | Sold | $205,000 | MRED MLS |
| 4 Mar, 2018 | Under contract | $210,000 | MRED MLS |
| 1 Mar, 2018 | Listed for sale | $210,000 | MRED MLS |
Room Specifics
Total Bedrooms: 3
Bedrooms Above Ground: 3
Bedrooms Below Ground: 0
Dimensions: —
Floor Type: —
Dimensions: —
Floor Type: —
Full Bathrooms: 2
Bathroom Amenities: —
Bathroom in Basement: 0
Rooms: —
Basement Description: None
Other Specifics
| 1 | |
| — | |
| — | |
| — | |
| — | |
| 60X120 | |
| — | |
| Full | |
| — | |
| — | |
| Not in DB | |
| — | |
| — | |
| — | |
| — |
Tax History
| Year | Property Taxes |
|---|---|
| 2010 | $5,228 |
| 2017 | $5,619 |
| 2018 | $5,904 |
Contact Agent
Nearby Similar Homes
Nearby Sold Comparables
Contact Agent
Listing Provided By
Coldwell Banker Residential

