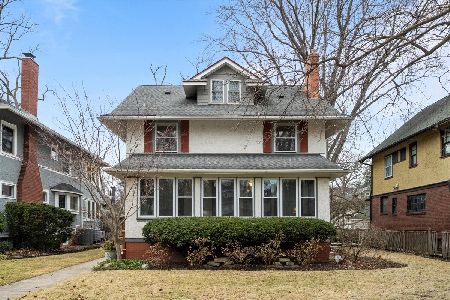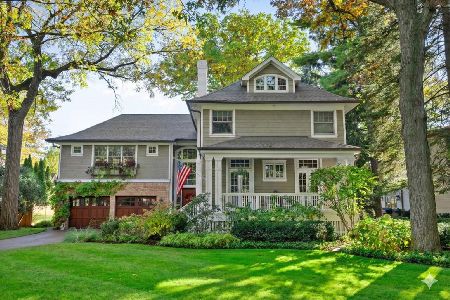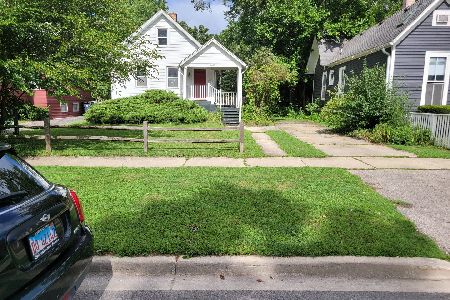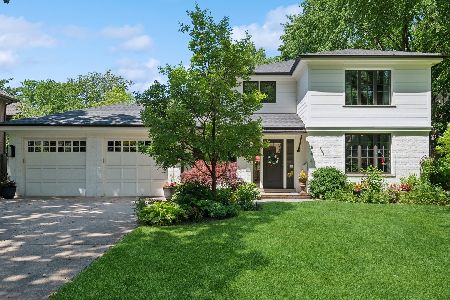615 Linden Avenue, Wilmette, Illinois 60091
$1,115,000
|
Sold
|
|
| Status: | Closed |
| Sqft: | 2,478 |
| Cost/Sqft: | $474 |
| Beds: | 4 |
| Baths: | 4 |
| Year Built: | 1923 |
| Property Taxes: | $18,698 |
| Days On Market: | 3470 |
| Lot Size: | 0,15 |
Description
This beautiful brick 4-bed, 2.2 bath home is in one of Wilmette's most popular neighborhoods. The large foyer welcomes you into this updated home. The charming living room has a fireplace and opens to the bright sunroom. The dining room with leaded glass windows leads to a gourmet De Giulio kitchen. The kitchen has high-end appliances, granite counter tops, an eating area and built in bar that overlook the family room. The spacious family room with built-ins has doors leading to a bluestone patio and a professionally landscaped, fenced in yard. The 2nd floor has a large master bedroom with a fabulous marble bath and 3 closets. 3 more bedrooms, a newly remodeled hall bath and laundry complete the 2nd floor. The 3rd floor has 2 finished rooms for a playroom or office. The basement is finished with a rec room, game room, marble 1/2 bath and storage. This wonderful home is in walking distance to METRA, the L, downtown Wilmette, Central School and the beach! What more could you ask for!
Property Specifics
| Single Family | |
| — | |
| Traditional | |
| 1923 | |
| Partial | |
| — | |
| No | |
| 0.15 |
| Cook | |
| — | |
| 0 / Not Applicable | |
| None | |
| Lake Michigan | |
| Public Sewer | |
| 09330403 | |
| 05342210050000 |
Nearby Schools
| NAME: | DISTRICT: | DISTANCE: | |
|---|---|---|---|
|
Grade School
Central Elementary School |
39 | — | |
|
Middle School
Wilmette Junior High School |
39 | Not in DB | |
|
High School
New Trier Twp H.s. Northfield/wi |
203 | Not in DB | |
Property History
| DATE: | EVENT: | PRICE: | SOURCE: |
|---|---|---|---|
| 1 Dec, 2016 | Sold | $1,115,000 | MRED MLS |
| 19 Oct, 2016 | Under contract | $1,175,000 | MRED MLS |
| — | Last price change | $1,199,000 | MRED MLS |
| 31 Aug, 2016 | Listed for sale | $1,199,000 | MRED MLS |
Room Specifics
Total Bedrooms: 4
Bedrooms Above Ground: 4
Bedrooms Below Ground: 0
Dimensions: —
Floor Type: Hardwood
Dimensions: —
Floor Type: Hardwood
Dimensions: —
Floor Type: Hardwood
Full Bathrooms: 4
Bathroom Amenities: Separate Shower,Double Sink
Bathroom in Basement: 1
Rooms: Eating Area,Study,Recreation Room,Game Room,Sitting Room,Mud Room
Basement Description: Finished
Other Specifics
| 2 | |
| — | |
| — | |
| Porch | |
| Fenced Yard,Landscaped | |
| 40 X 159 | |
| — | |
| Full | |
| Bar-Dry, Hardwood Floors, Second Floor Laundry | |
| Range, Microwave, Dishwasher, Refrigerator, Washer, Dryer, Disposal, Stainless Steel Appliance(s) | |
| Not in DB | |
| — | |
| — | |
| — | |
| Gas Log, Gas Starter |
Tax History
| Year | Property Taxes |
|---|---|
| 2016 | $18,698 |
Contact Agent
Nearby Similar Homes
Nearby Sold Comparables
Contact Agent
Listing Provided By
Berkshire Hathaway HomeServices KoenigRubloff











