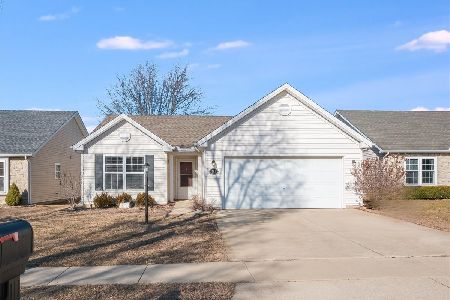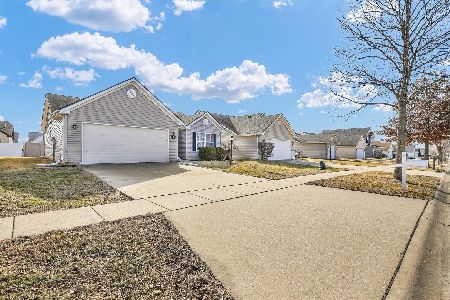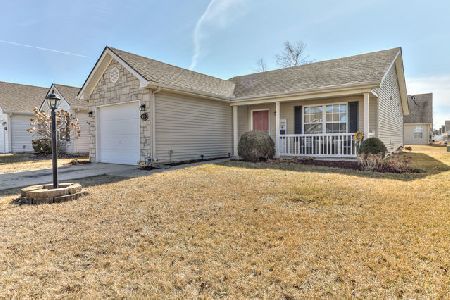615 Luria Lane, Champaign, Illinois 61822
$223,000
|
Sold
|
|
| Status: | Closed |
| Sqft: | 1,660 |
| Cost/Sqft: | $137 |
| Beds: | 4 |
| Baths: | 3 |
| Year Built: | 2006 |
| Property Taxes: | $4,261 |
| Days On Market: | 1515 |
| Lot Size: | 0,00 |
Description
Welcome home to this beautiful 4 bedroom, 3 full bath home in highly desired Ashland Park Subdivision. The open living design is perfect for entertaining. Large living room/ dining room combination with vaulted ceiling. The light and Bright kitchen would delight any chef. The kitchen offers plenty of cabinetry and work space, plus separate breakfast area with sliding glass door leading to the private fenced yard. On the first floor you will also find the master suite with private full bath and large walk in closet. A second bedroom and full bath can also be found on the 1st floor. This bedroom would make a great home office or den. The 2nd floor features 2 additional bedrooms, one with an exposed custom closet. The upgraded 3rd bath can also be found upstairs. You will find may upgrades throughout this home. Recent updates include, vinyl privacy fence 7/2021, roof 11/2020 & HVAC system 5/2019. Convenient to shopping, dining, entertainment and neighborhood park. Don't miss this amazing property.
Property Specifics
| Single Family | |
| — | |
| — | |
| 2006 | |
| None | |
| — | |
| No | |
| — |
| Champaign | |
| Ashland Park | |
| 70 / Annual | |
| Insurance | |
| Public | |
| Public Sewer | |
| 11293320 | |
| 411436111008 |
Nearby Schools
| NAME: | DISTRICT: | DISTANCE: | |
|---|---|---|---|
|
Grade School
Unit 4 Of Choice |
4 | — | |
|
Middle School
Unit 4 Of Choice |
4 | Not in DB | |
|
High School
Central High School |
4 | Not in DB | |
Property History
| DATE: | EVENT: | PRICE: | SOURCE: |
|---|---|---|---|
| 11 Feb, 2022 | Sold | $223,000 | MRED MLS |
| 10 Jan, 2022 | Under contract | $227,900 | MRED MLS |
| — | Last price change | $248,900 | MRED MLS |
| 6 Jan, 2022 | Listed for sale | $248,900 | MRED MLS |
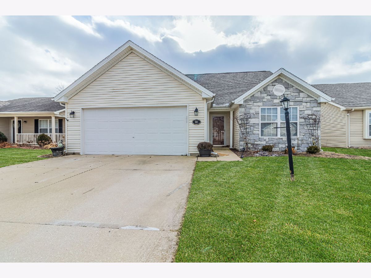
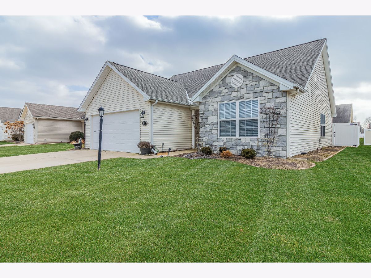
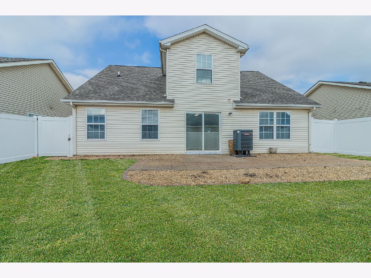
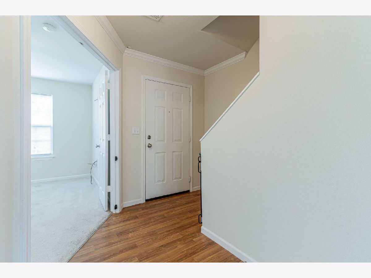
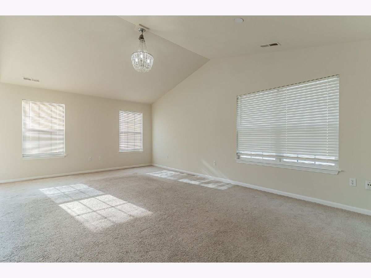
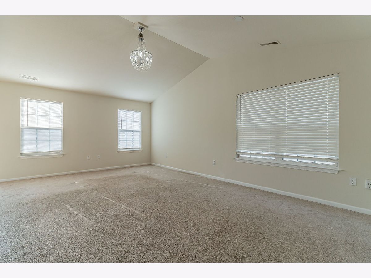
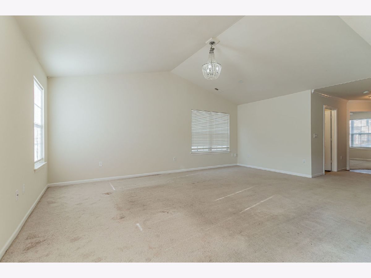
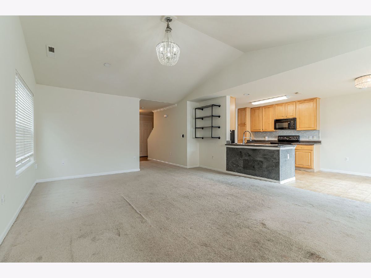
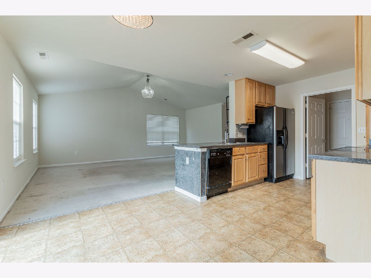
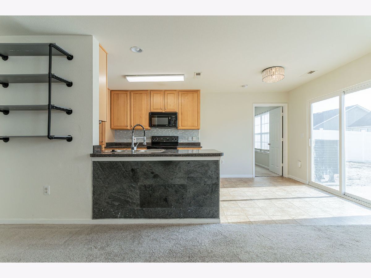
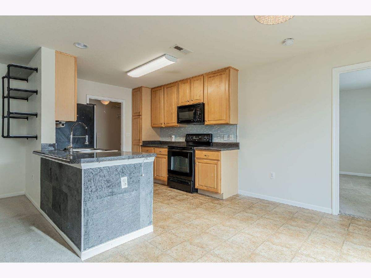
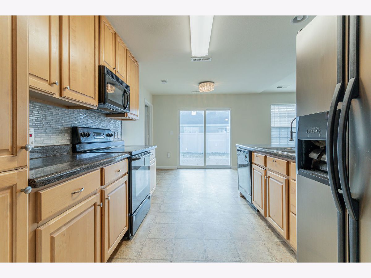
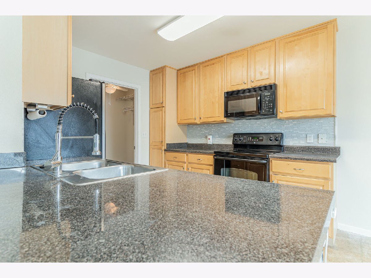
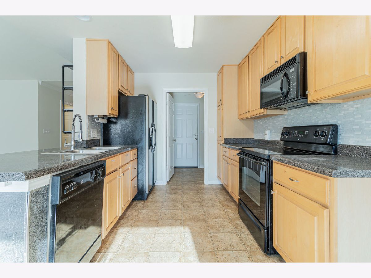
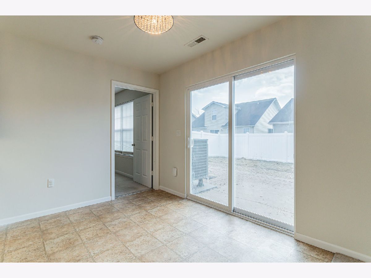
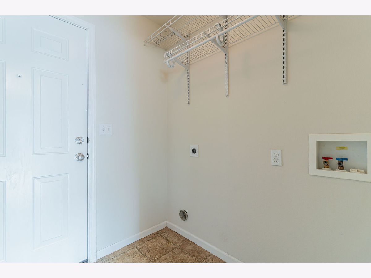
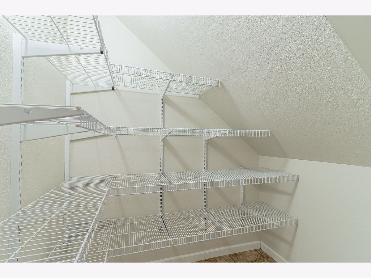
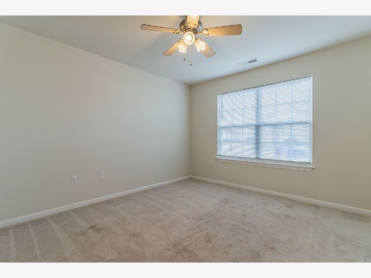
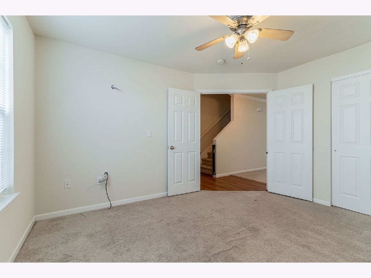
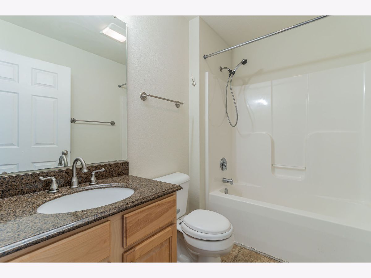
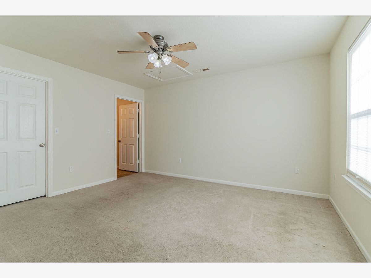
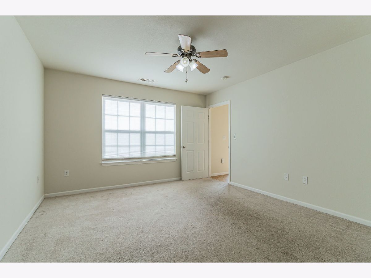
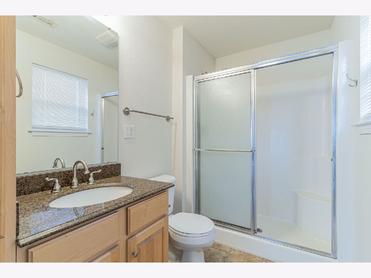
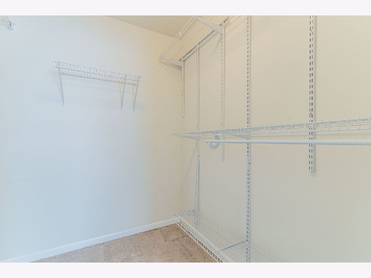
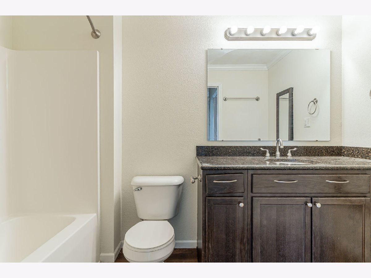
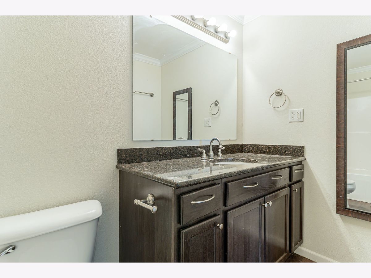
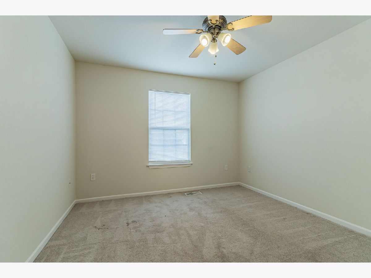
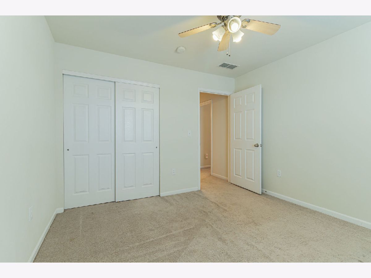
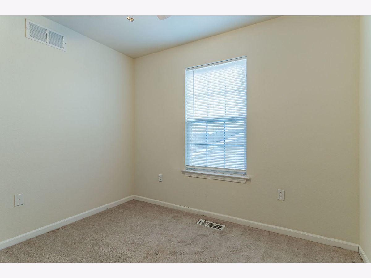
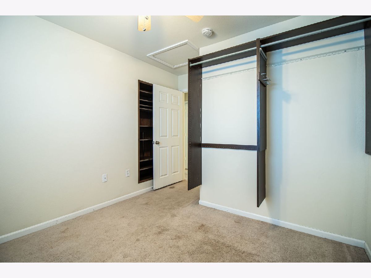
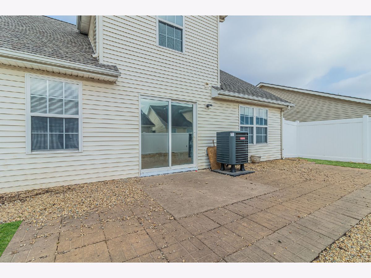
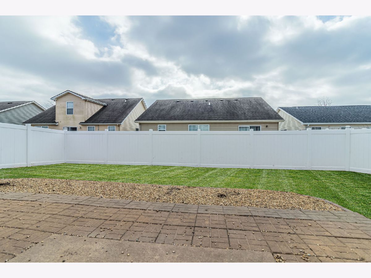
Room Specifics
Total Bedrooms: 4
Bedrooms Above Ground: 4
Bedrooms Below Ground: 0
Dimensions: —
Floor Type: Carpet
Dimensions: —
Floor Type: Carpet
Dimensions: —
Floor Type: —
Full Bathrooms: 3
Bathroom Amenities: —
Bathroom in Basement: —
Rooms: Breakfast Room
Basement Description: Slab
Other Specifics
| 2 | |
| — | |
| Concrete | |
| Patio | |
| Fenced Yard | |
| 103.5X50 | |
| — | |
| Full | |
| Vaulted/Cathedral Ceilings, First Floor Bedroom, First Floor Laundry, First Floor Full Bath, Walk-In Closet(s), Open Floorplan | |
| Range, Microwave, Dishwasher, Refrigerator, Disposal | |
| Not in DB | |
| Park, Curbs, Sidewalks | |
| — | |
| — | |
| — |
Tax History
| Year | Property Taxes |
|---|---|
| 2022 | $4,261 |
Contact Agent
Nearby Similar Homes
Nearby Sold Comparables
Contact Agent
Listing Provided By
Coldwell Banker R.E. Group

