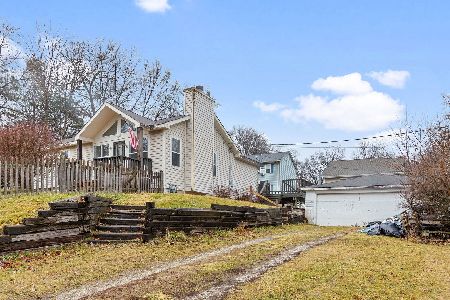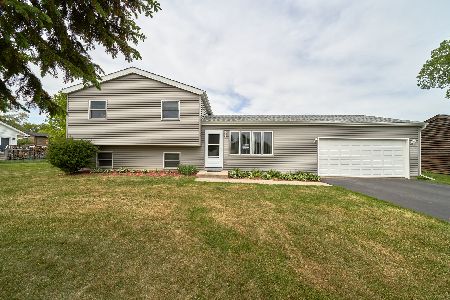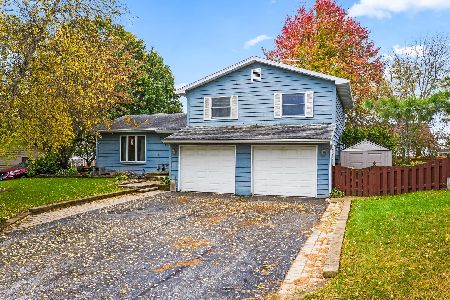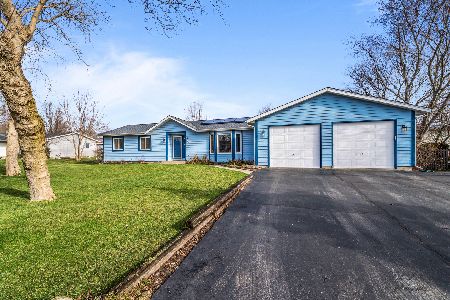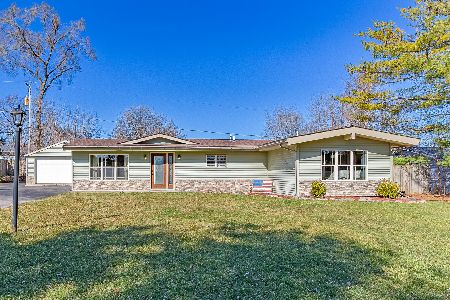615 Nancy Lane, Mchenry, Illinois 60051
$289,900
|
Sold
|
|
| Status: | Closed |
| Sqft: | 2,394 |
| Cost/Sqft: | $121 |
| Beds: | 4 |
| Baths: | 2 |
| Year Built: | 1989 |
| Property Taxes: | $6,272 |
| Days On Market: | 1606 |
| Lot Size: | 0,21 |
Description
Welcome to this very well-maintained, spacious, 4 Bedroom, 2 Bath home. Kitchen is equipped with stainless steel appliances, granite countertops, soft-close cabinets and a handy corner pantry. Dining area has built-in cabinet with granite countertop. French doors lead out to a very spacious 3-season room and deck to enjoy morning coffee or beautiful sunsets. Master bedroom has his & her closets plus a spacious walkthrough closet with additional sink and counter leading to the full bath. Check out the charming "cabin" bedroom which makes you feel like you just woke up in the north woods. The nice-sized living room and another bedroom complete the main level. The lower level features a large family room with gas log fireplace and a dry bar complete with mini fridge and microwave perfect for entertaining. The game room / office is adjacent to the family room. The 2nd bathroom with oversized jetted tub and an additional bedroom as well as a laundry room with storage complete this level. 2 1/2 car garage and extended driveway for parking larger vehicles or towable toys. Beautifully landscaped yard with charming swing and raised garden beds make this home a Must See! Trail leading to Morraine Hills State Park and Fox River are just down the street. Don't miss this one!
Property Specifics
| Single Family | |
| — | |
| — | |
| 1989 | |
| Full | |
| — | |
| No | |
| 0.21 |
| Mc Henry | |
| Fritzsches Estates | |
| — / Not Applicable | |
| None | |
| Private Well | |
| Public Sewer | |
| 11193722 | |
| 1505181009 |
Property History
| DATE: | EVENT: | PRICE: | SOURCE: |
|---|---|---|---|
| 17 Nov, 2021 | Sold | $289,900 | MRED MLS |
| 9 Oct, 2021 | Under contract | $289,999 | MRED MLS |
| 26 Aug, 2021 | Listed for sale | $289,999 | MRED MLS |
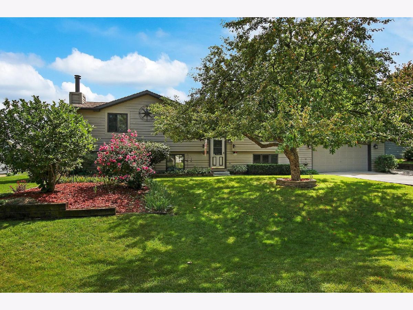
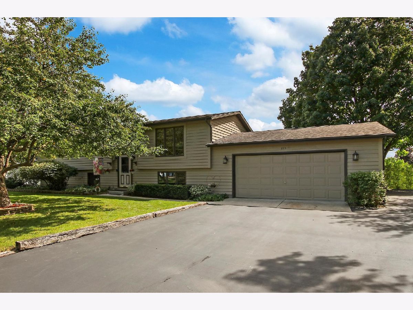
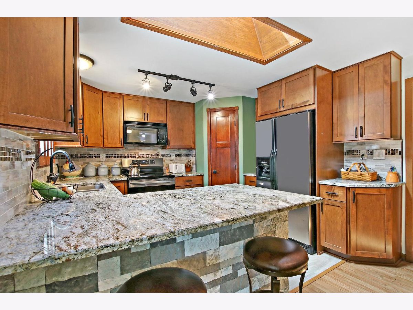
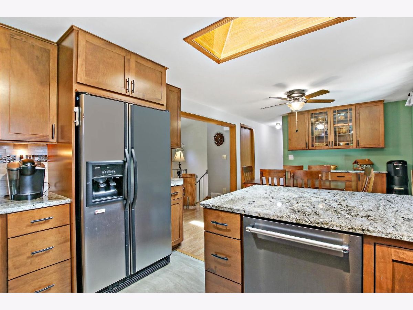
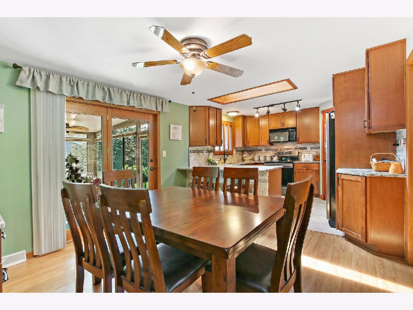
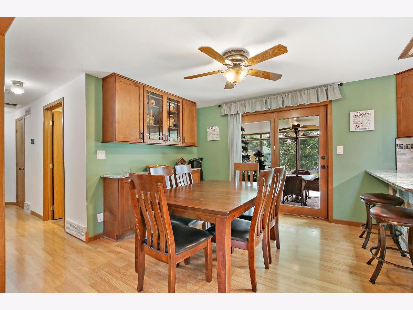
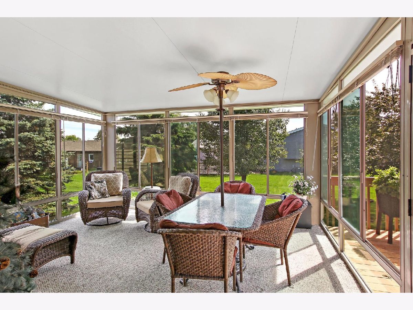
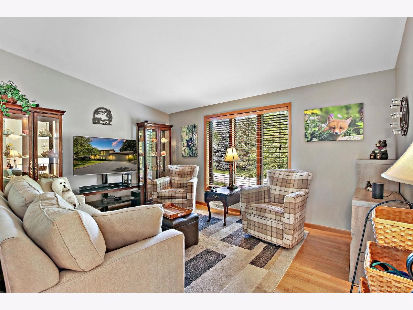
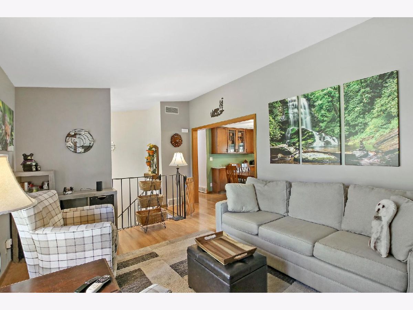
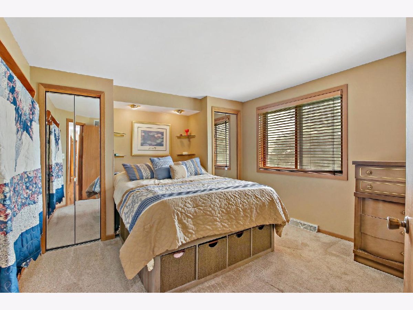
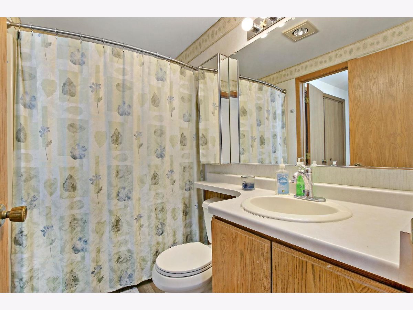
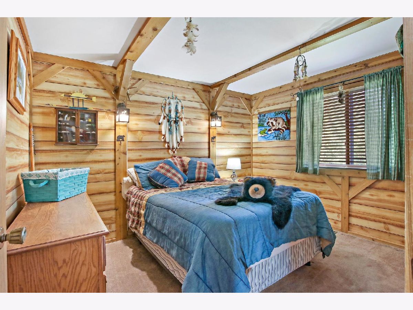
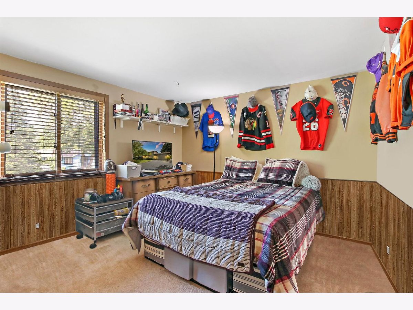
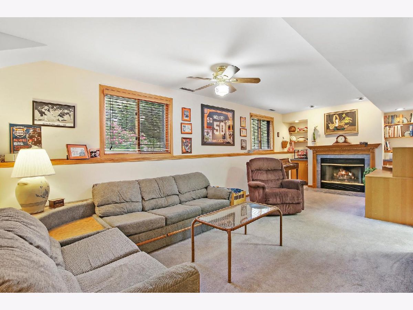
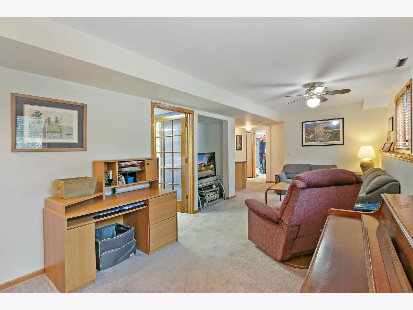
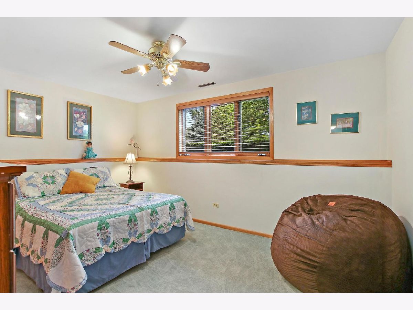
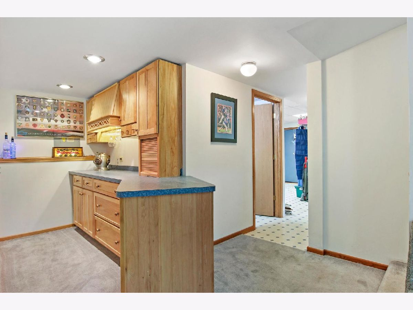
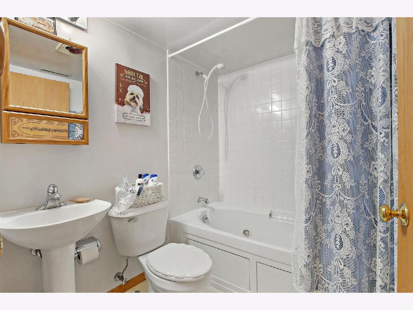
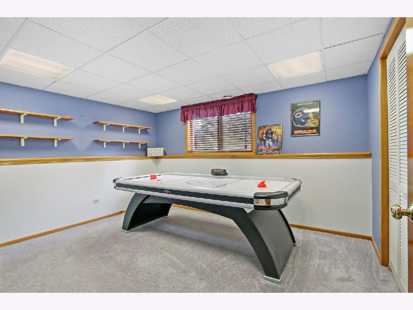
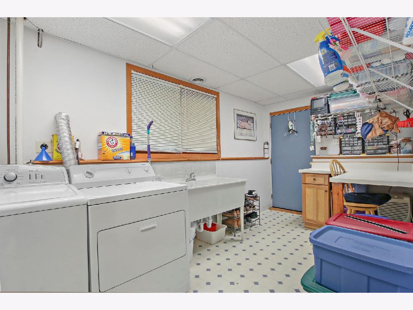
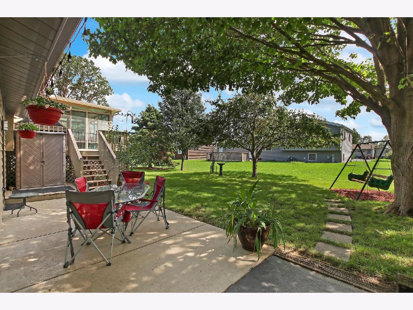
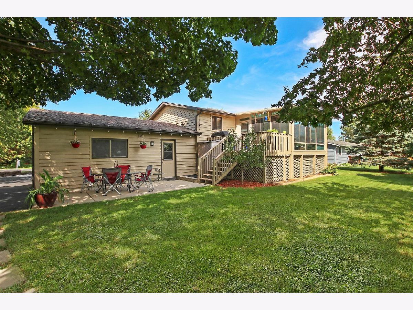
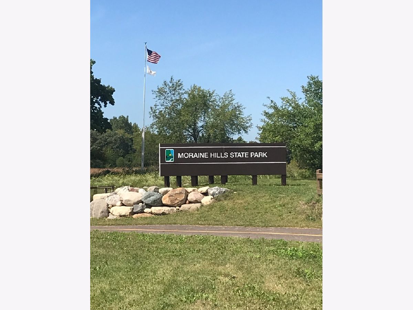
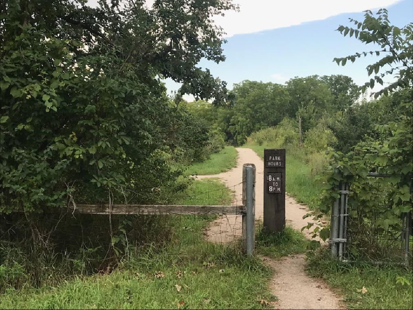
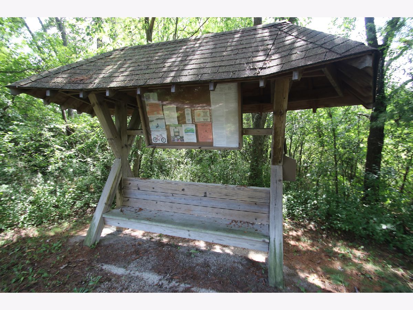
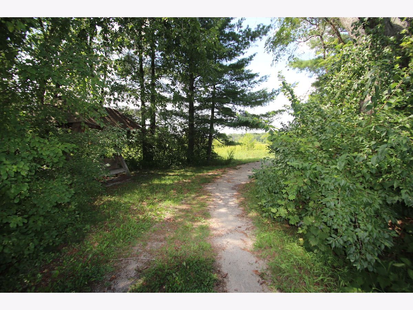
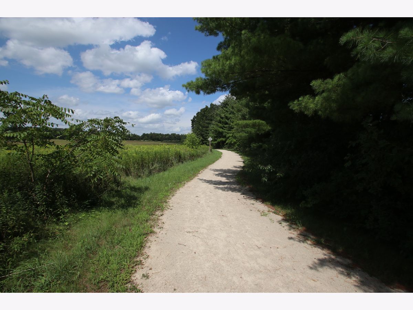
Room Specifics
Total Bedrooms: 4
Bedrooms Above Ground: 4
Bedrooms Below Ground: 0
Dimensions: —
Floor Type: Carpet
Dimensions: —
Floor Type: Carpet
Dimensions: —
Floor Type: Carpet
Full Bathrooms: 2
Bathroom Amenities: Whirlpool
Bathroom in Basement: 1
Rooms: Eating Area,Recreation Room,Sun Room
Basement Description: Finished
Other Specifics
| 2 | |
| — | |
| Asphalt | |
| Deck, Patio, Storms/Screens | |
| — | |
| 97X99 | |
| — | |
| — | |
| Skylight(s), Wood Laminate Floors | |
| Range, Microwave, Dishwasher, Refrigerator, Washer, Dryer, Disposal, Stainless Steel Appliance(s), Wine Refrigerator | |
| Not in DB | |
| Street Paved | |
| — | |
| — | |
| Gas Log |
Tax History
| Year | Property Taxes |
|---|---|
| 2021 | $6,272 |
Contact Agent
Nearby Sold Comparables
Contact Agent
Listing Provided By
Lakes Realty Group

