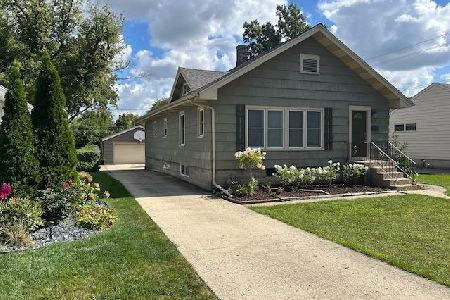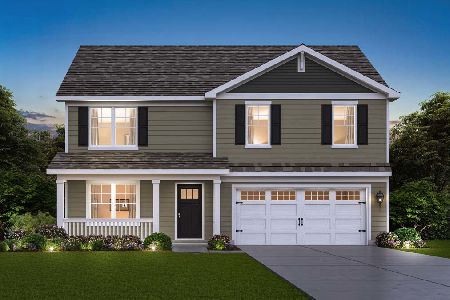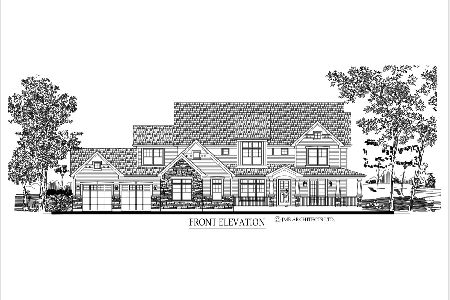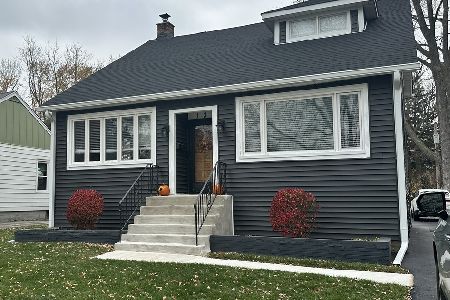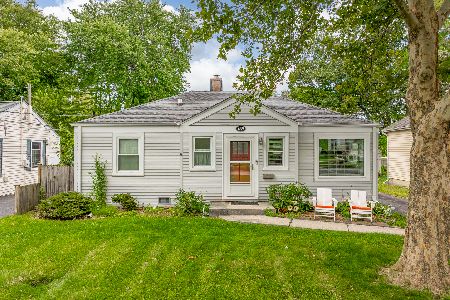615 Oakland Avenue, Villa Park, Illinois 60181
$578,000
|
Sold
|
|
| Status: | Closed |
| Sqft: | 2,844 |
| Cost/Sqft: | $209 |
| Beds: | 4 |
| Baths: | 3 |
| Year Built: | 2005 |
| Property Taxes: | $12,129 |
| Days On Market: | 1838 |
| Lot Size: | 0,29 |
Description
This pristine, David McKenna built 2-story shows like new construction and is located in beautiful south Villa Park close to all major expressways. Hardwood floors & custom millwork. Inviting front porch. Formal living room & dining room. Family room with raised hearth fireplace. Kitchen with custom cabinets, silestone quartz counters, center island, all stainless steel appliances, breakfast area and walk-in pantry. Convenient 1st floor powder room with pedestal sink. 1st floor mud room. Master bedroom with 2 walk-in closets & master bath with double vanity sink, whirlpool tub & separate walk-in shower. Three more generous bedrooms with great closets. 2nd floor laundry room with LG washer & dryer, stationary tub and cabinetry. Partially finished basement with roughed-in plumbing for 3rd full bath. Zoned heating & ac, security system, central vac & sprinkler system. 2 car attached garage. Paver brick patio opens to 250 deep landscaped & fenced yard. Don't miss it!
Property Specifics
| Single Family | |
| — | |
| Traditional | |
| 2005 | |
| Full | |
| — | |
| No | |
| 0.29 |
| Du Page | |
| — | |
| — / Not Applicable | |
| None | |
| Lake Michigan,Public | |
| Public Sewer | |
| 10964216 | |
| 0610408004 |
Nearby Schools
| NAME: | DISTRICT: | DISTANCE: | |
|---|---|---|---|
|
Grade School
Ardmore Elementary School |
45 | — | |
|
Middle School
Jackson Middle School |
45 | Not in DB | |
|
High School
Willowbrook High School |
88 | Not in DB | |
Property History
| DATE: | EVENT: | PRICE: | SOURCE: |
|---|---|---|---|
| 19 Feb, 2021 | Sold | $578,000 | MRED MLS |
| 9 Jan, 2021 | Under contract | $595,000 | MRED MLS |
| 6 Jan, 2021 | Listed for sale | $595,000 | MRED MLS |










































Room Specifics
Total Bedrooms: 4
Bedrooms Above Ground: 4
Bedrooms Below Ground: 0
Dimensions: —
Floor Type: Carpet
Dimensions: —
Floor Type: Carpet
Dimensions: —
Floor Type: Carpet
Full Bathrooms: 3
Bathroom Amenities: Whirlpool,Separate Shower,Double Sink
Bathroom in Basement: 0
Rooms: Eating Area,Mud Room
Basement Description: Partially Finished
Other Specifics
| 2 | |
| Concrete Perimeter | |
| Concrete | |
| Patio, Brick Paver Patio | |
| Fenced Yard,Landscaped | |
| 50 X 250 | |
| — | |
| Full | |
| Hardwood Floors, Second Floor Laundry, Special Millwork, Separate Dining Room | |
| Range, Microwave, Dishwasher, Refrigerator, Washer, Dryer, Disposal, Stainless Steel Appliance(s), Range Hood, Gas Cooktop | |
| Not in DB | |
| — | |
| — | |
| — | |
| Attached Fireplace Doors/Screen, Gas Log, Masonry |
Tax History
| Year | Property Taxes |
|---|---|
| 2021 | $12,129 |
Contact Agent
Nearby Similar Homes
Nearby Sold Comparables
Contact Agent
Listing Provided By
L.W. Reedy Real Estate

