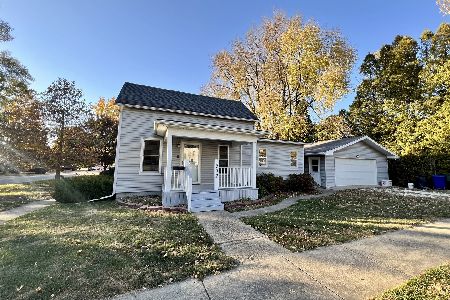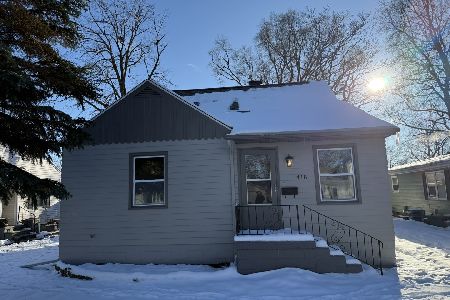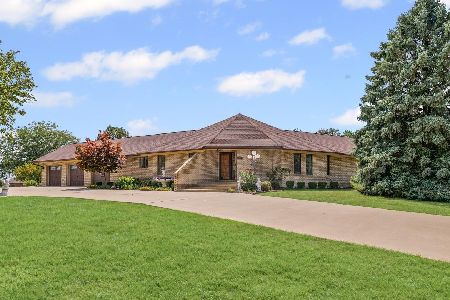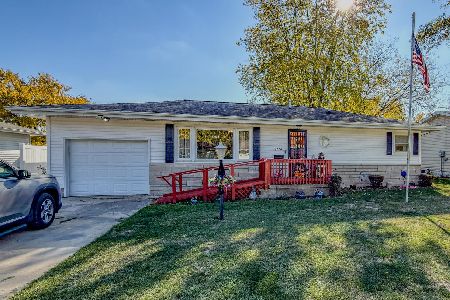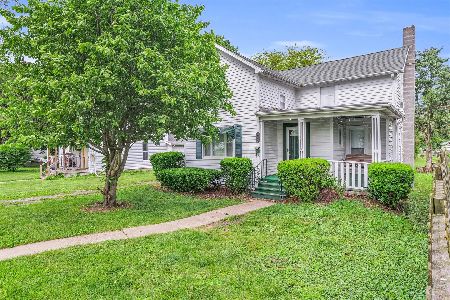615 Orleans Street, Paxton, Illinois 60957
$166,700
|
Sold
|
|
| Status: | Closed |
| Sqft: | 1,560 |
| Cost/Sqft: | $109 |
| Beds: | 3 |
| Baths: | 3 |
| Year Built: | 1926 |
| Property Taxes: | $2,888 |
| Days On Market: | 1564 |
| Lot Size: | 0,20 |
Description
Timeless character home in the heart of Paxton is now available. This 2 story has plenty of updates to share with the new owner. All the costly items have been handled so all you have to do is move right in :) Roof brand new in late 2019, Full HVAC system 3 years ago, Green energy efficient tankless hot water heater 3 years ago. A costly kitchen remodel was also completed adding a pantry and shelving around the fridge, all new Maytag suite of stainless steel appliances (fridge/gas range/microwave/dishwasher), new drywall, new solid oak floors (tongue in groove), as well as glass subway tile backsplash. We didn't forget about the bathrooms either - upstairs offers a new vanity with original clawfoot tub (tub has new fixtures including shower head). The 1st floor bath is highlighted with a huge closet, antique Singer sewing table converted as a custom sink, and shiplap walls. Added a full bathroom in the basement with an oversized walk-in shower, laundry nook, and pedestal sink. Basement is newly framed and finished with new drywall, barn door closet, new sliding windows, new flooring, new wiring, tuck pointed and repaired foundation, and new plumbing. On the first floor, the seller installed new oak flooring, replaced all plaster ceilings with drywall, added hvac, new wiring, restored original windows and trim. 2nd floor offers new wiring, new fans and light fixtures, and new hvac vents. 3rd floor is completed with new wiring, restored original windows on gable ends, and restored dormer window. The porch has new foundation footings and new framing underneath. Huge patio off the back of the home connecting the home to your massive 3 car garage. The home is located just a block away form Pells Park and just several blocks away from the new Clara Peterson grade school.
Property Specifics
| Single Family | |
| — | |
| — | |
| 1926 | |
| Full | |
| — | |
| No | |
| 0.2 |
| Ford | |
| — | |
| — / Not Applicable | |
| None | |
| Public | |
| Public Sewer | |
| 11239197 | |
| 11141713201000 |
Nearby Schools
| NAME: | DISTRICT: | DISTANCE: | |
|---|---|---|---|
|
Grade School
Clara Peterson Elementary School |
10 | — | |
|
Middle School
Pbl Junior High School |
10 | Not in DB | |
|
High School
Pbl High School |
10 | Not in DB | |
Property History
| DATE: | EVENT: | PRICE: | SOURCE: |
|---|---|---|---|
| 29 Oct, 2010 | Sold | $100,500 | MRED MLS |
| 1 Oct, 2010 | Under contract | $109,000 | MRED MLS |
| 6 Sep, 2010 | Listed for sale | $109,000 | MRED MLS |
| 29 Oct, 2010 | Sold | $100,500 | MRED MLS |
| 2 Oct, 2010 | Under contract | $109,000 | MRED MLS |
| 6 Sep, 2010 | Listed for sale | $0 | MRED MLS |
| 9 Nov, 2021 | Sold | $166,700 | MRED MLS |
| 7 Oct, 2021 | Under contract | $169,900 | MRED MLS |
| 6 Oct, 2021 | Listed for sale | $169,900 | MRED MLS |
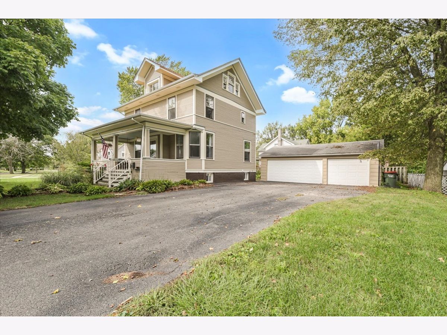
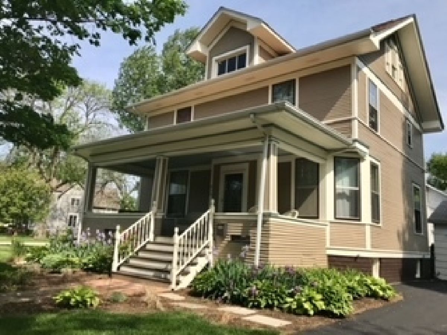
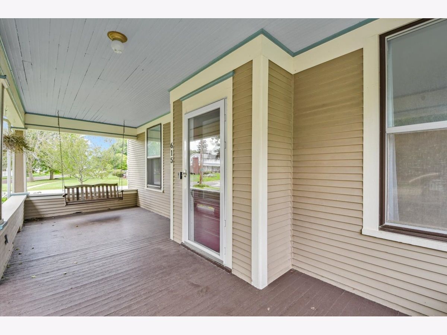
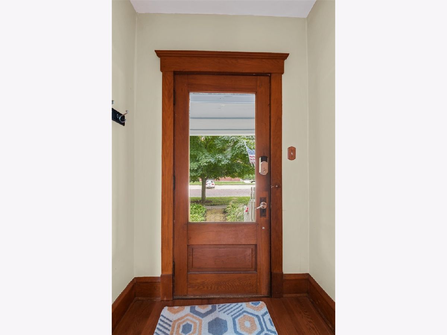
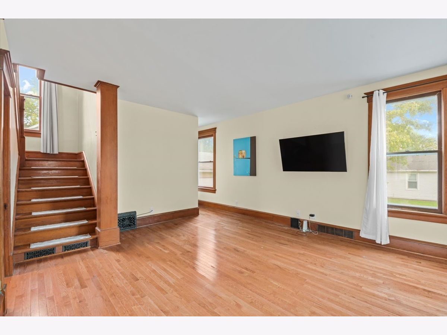
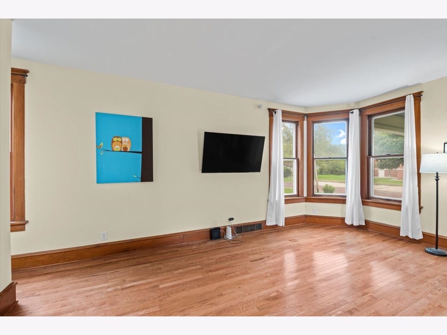
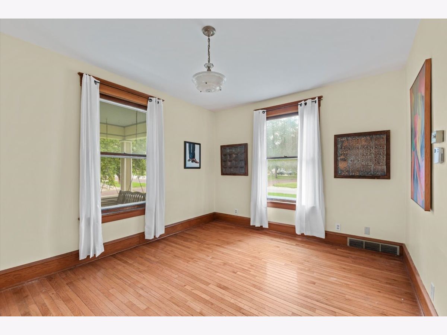
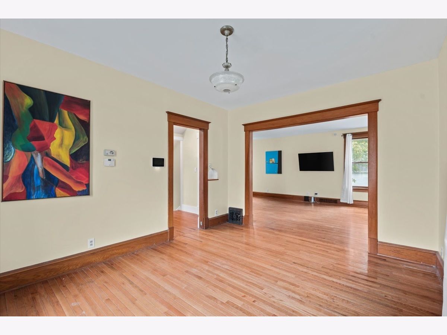
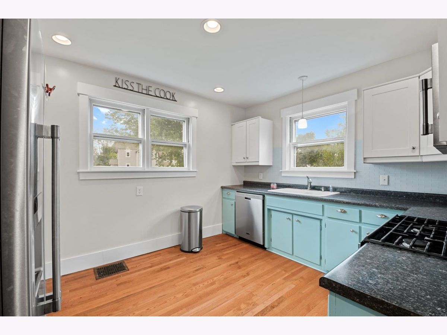
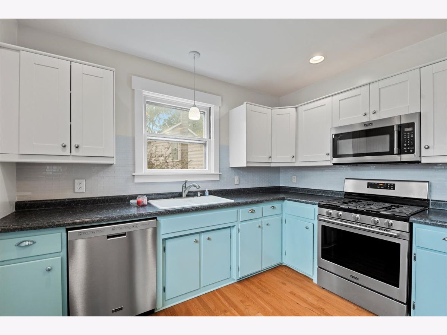
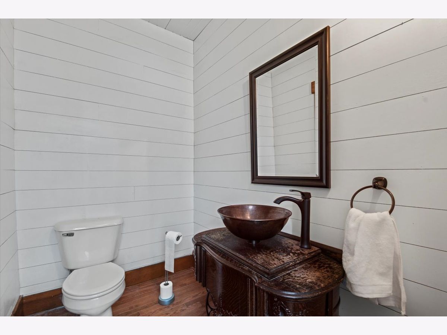
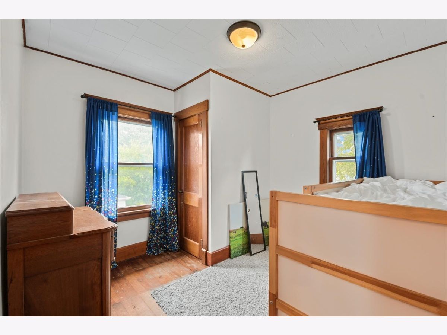
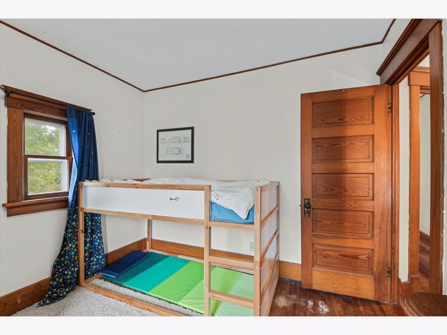
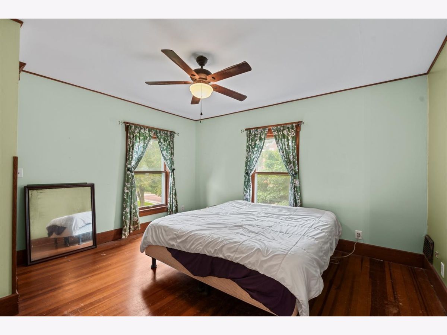
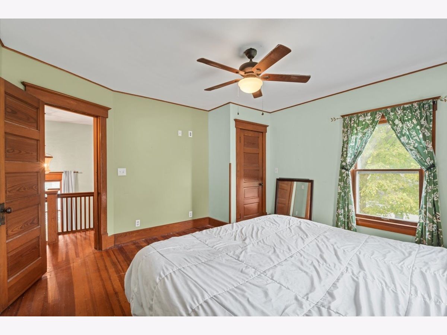
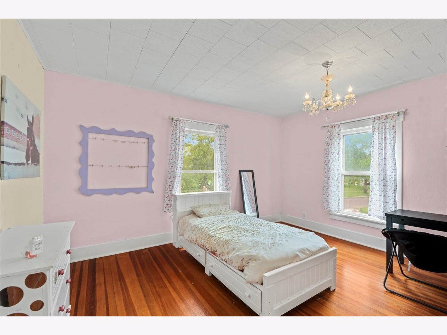
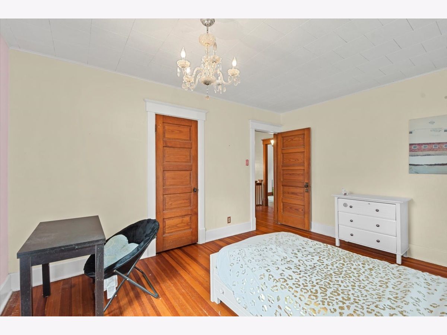
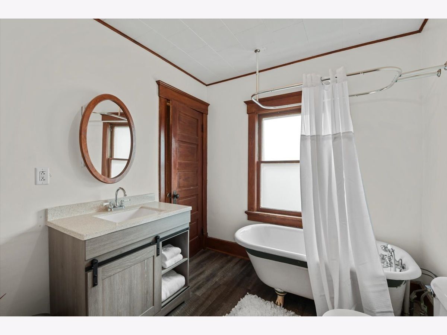
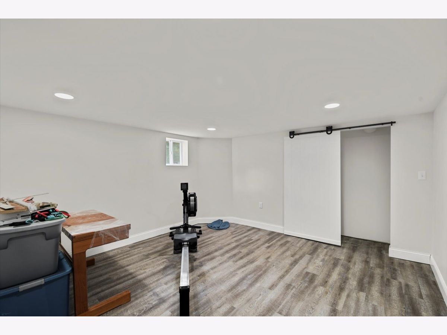
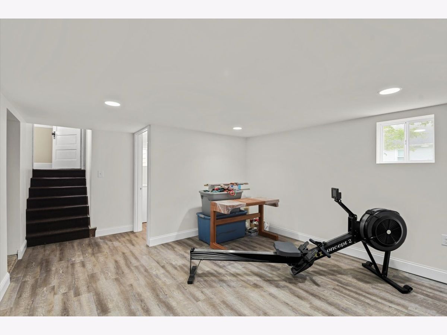
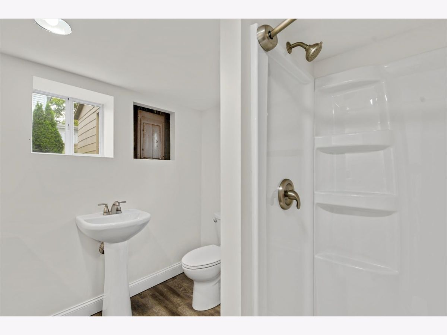
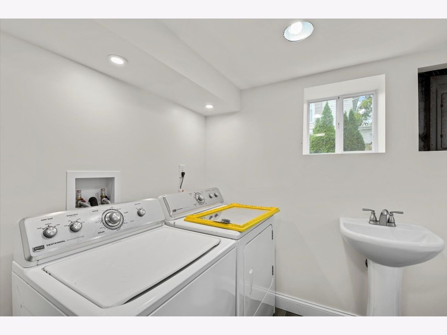
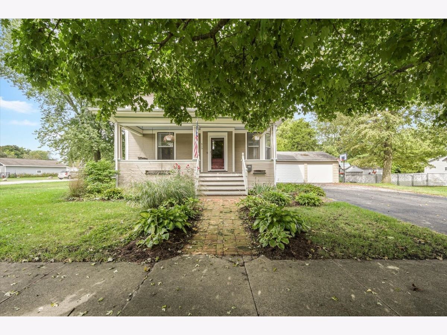
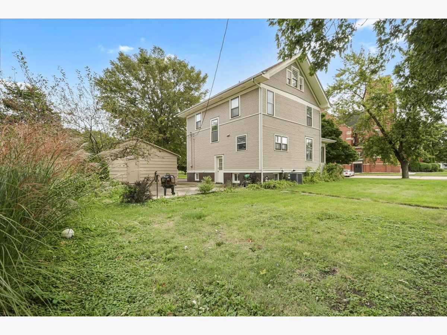
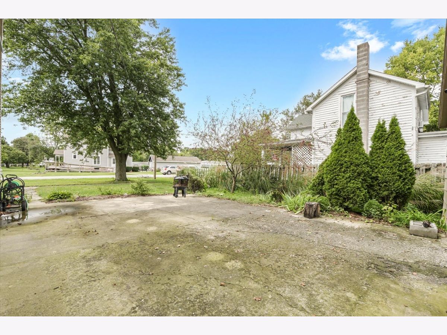
Room Specifics
Total Bedrooms: 4
Bedrooms Above Ground: 3
Bedrooms Below Ground: 1
Dimensions: —
Floor Type: Hardwood
Dimensions: —
Floor Type: Hardwood
Dimensions: —
Floor Type: —
Full Bathrooms: 3
Bathroom Amenities: —
Bathroom in Basement: 1
Rooms: No additional rooms
Basement Description: Partially Finished
Other Specifics
| 3 | |
| — | |
| — | |
| Patio, Porch | |
| Corner Lot,Mature Trees,Sidewalks | |
| 93 X 92.5 | |
| Full,Unfinished | |
| None | |
| Hardwood Floors | |
| Range, Dishwasher, Refrigerator | |
| Not in DB | |
| Curbs, Sidewalks | |
| — | |
| — | |
| — |
Tax History
| Year | Property Taxes |
|---|---|
| 2010 | $2,395 |
| 2021 | $2,888 |
Contact Agent
Nearby Similar Homes
Nearby Sold Comparables
Contact Agent
Listing Provided By
eXp Realty,LLC-Maho


