615 Parkwood Avenue, Park Ridge, Illinois 60068
$755,000
|
Sold
|
|
| Status: | Closed |
| Sqft: | 3,022 |
| Cost/Sqft: | $260 |
| Beds: | 4 |
| Baths: | 4 |
| Year Built: | 2005 |
| Property Taxes: | $15,754 |
| Days On Market: | 1788 |
| Lot Size: | 0,00 |
Description
Bright & Beautiful 5 Bedroom 3.1 Bath Custom Built Home in Park Ridge! Column Entry leads into a Welcoming 2-story Foyer w/ Open Staircase dividing the Private Den to the left w/ French Doors and Tray Ceilings and the Elegant Living Room to your right feat. Hinged French Door w/ access to the front Brick-Paver Porch. 1st floor features an Open Floor Plan, 9 Foot Ceilings, Refinished Hardwood Floors and Recessed Lighting. Formal Dining Room w/ tray ceilings just off thee Huge Eat-in Kitchen Feat: Custom 42" Chestnut Maple Cabinets, Granite Counter Tops w/ Granite Backsplash, Stainless Steel Appliances, Island w/ 4 Burner Cooktop w/ down draft system and Walk-In Pantry. Kitchen opens to Large Family Room w/ Gas Fireplace, Wet Bar, 42" Custom Cabinets, Wine Rack, and App-Controlled Window Treatments. Second Floor boasts: 4 Bedrooms w/ Hardwood Floors & Recessed Lighting Including: King Sized Primary Suite w/ lit-Tray Ceiling, Huge Walk-in Closet with Custom Organizers & All-Granite Bath w/ Double Vanity, Bain Ulta Air Jet Bath Tub, Walk in Shower w/ Dual Shower System and Bench. 2 BR feat. Tray Ceilings, 3-4 BRs w/ Ample Closets and Hall Bath w/ Tub and Granite Counter Top. 2nd Floor Mud Room w/ New Whirpool Washer & Dryer (2020) and Utility Sink. The Full-Finished Basement adds an additional 1,500 sf and Features a large blank canvas open to whatever you please (theater, game room, etc), a 5th Bedroom, Full Bathroom and Extra Tall Storage Space. Good Sized Yard, Newly Fenced (2019) & Landscaped (2020) w/ Brick Paver Patio, 2 Car Detached Garage w/ New Garage Opener (2020) and Black-Iron Gated Entry. New Dual Zone HVAC System (2020), Dual HW Tanks (2004, 2013), Roof (2011), Sprinkler System, ADT, CATV & Ethernet RJ45 Wired. Great School District, Perfectly Located just 1/4 mile to Hwy, 3 Blocks to Metra, 6 blocks from Forest Preserve, Trails and Wildwood Nature Center. Welcome Home!
Property Specifics
| Single Family | |
| — | |
| Contemporary | |
| 2005 | |
| Full | |
| — | |
| No | |
| 0 |
| Cook | |
| — | |
| 0 / Not Applicable | |
| None | |
| Lake Michigan | |
| Public Sewer | |
| 11000946 | |
| 09271320080000 |
Property History
| DATE: | EVENT: | PRICE: | SOURCE: |
|---|---|---|---|
| 11 Sep, 2009 | Sold | $722,500 | MRED MLS |
| 23 Jun, 2009 | Under contract | $769,000 | MRED MLS |
| — | Last price change | $774,900 | MRED MLS |
| 17 Mar, 2009 | Listed for sale | $799,000 | MRED MLS |
| 7 May, 2021 | Sold | $755,000 | MRED MLS |
| 12 Mar, 2021 | Under contract | $785,000 | MRED MLS |
| 26 Feb, 2021 | Listed for sale | $785,000 | MRED MLS |
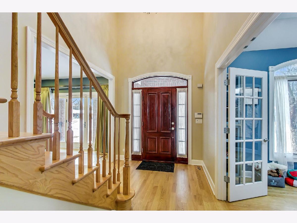
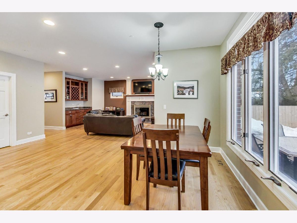
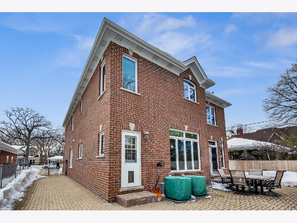
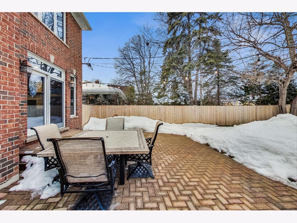
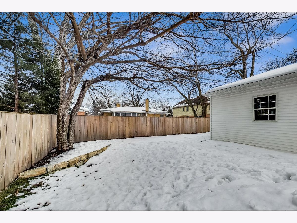
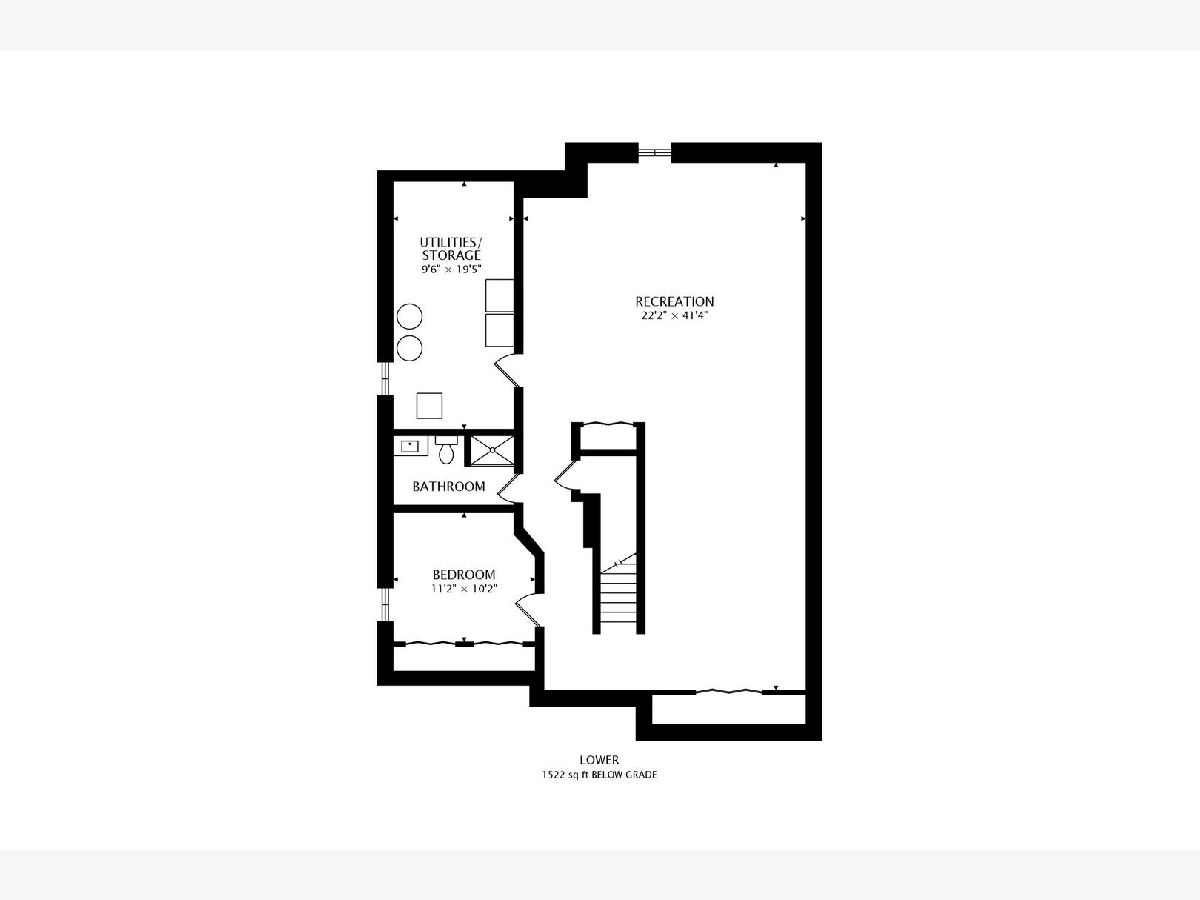
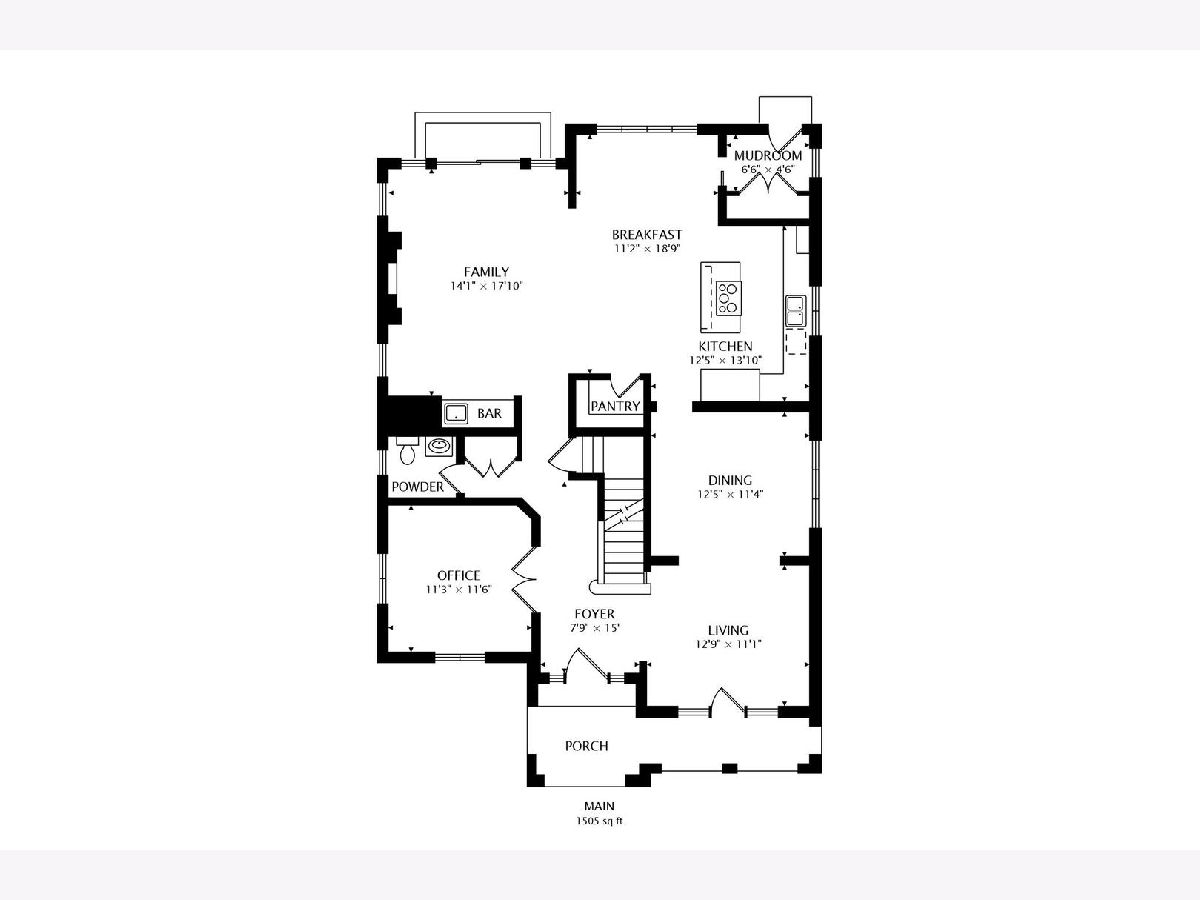
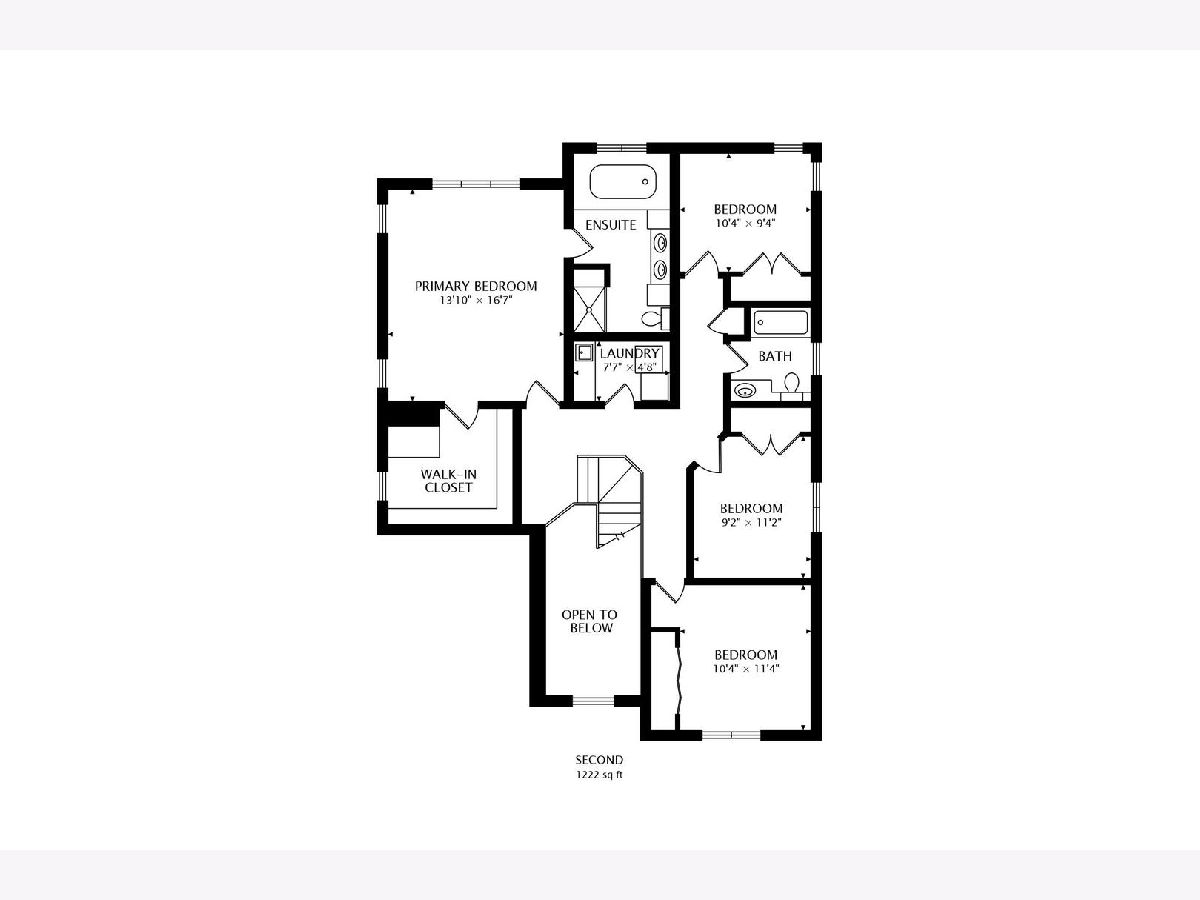
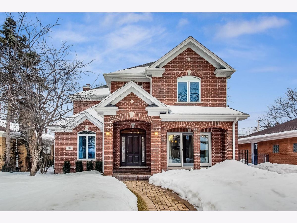
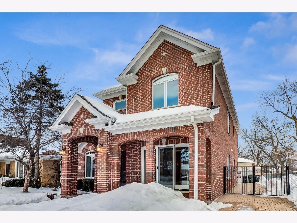
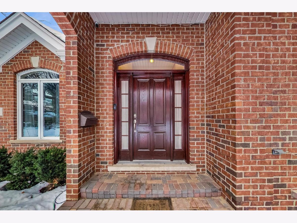
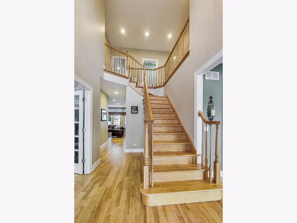
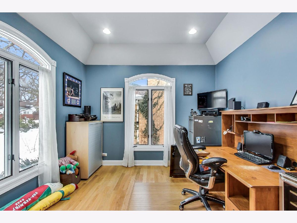
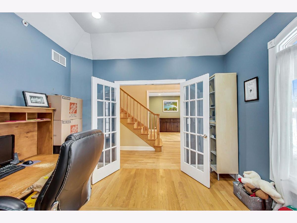
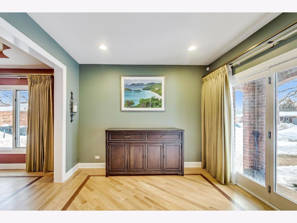
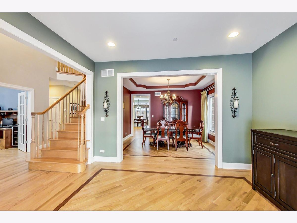
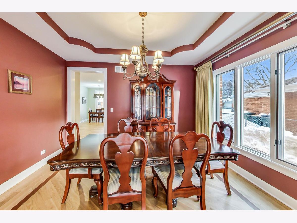
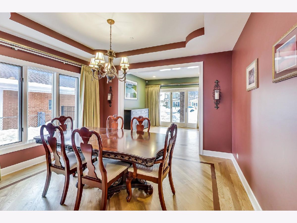
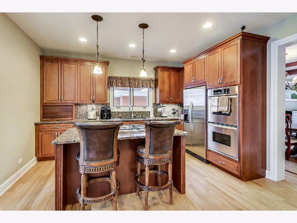
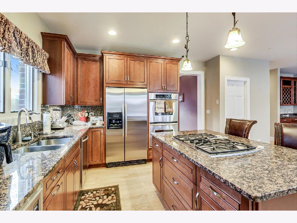
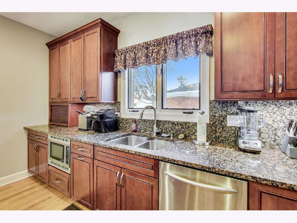
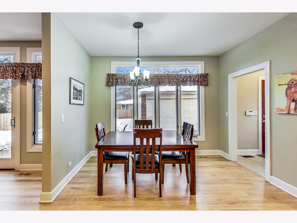
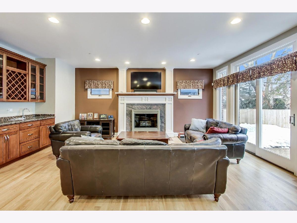
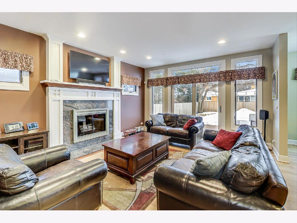
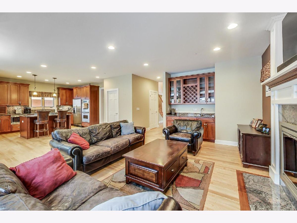
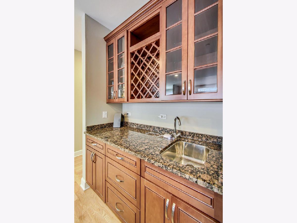
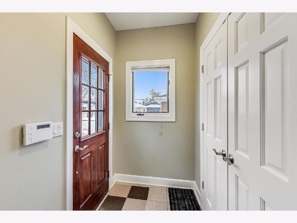
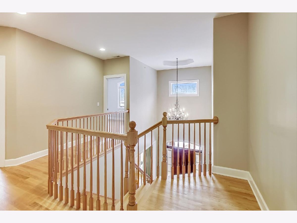
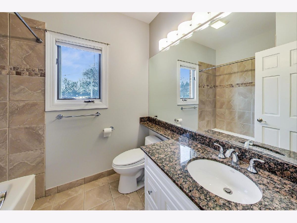
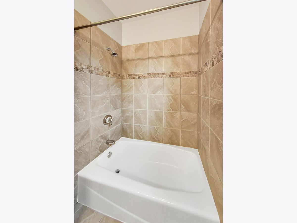
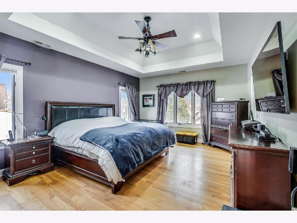
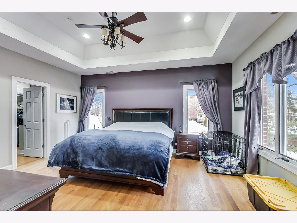
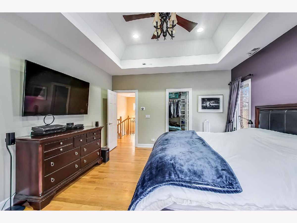
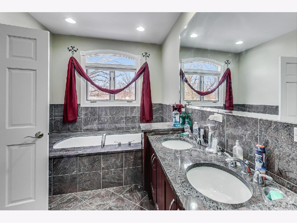
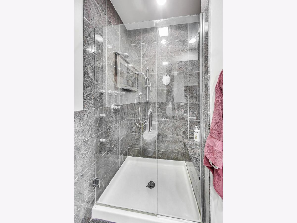
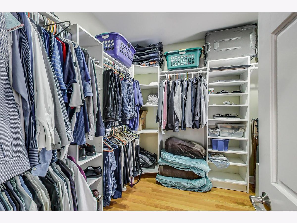
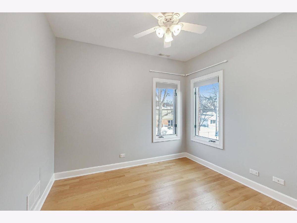
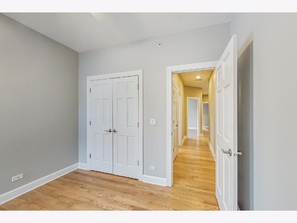
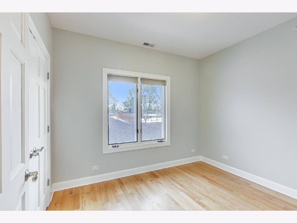
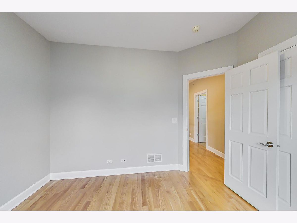
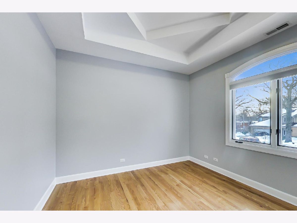
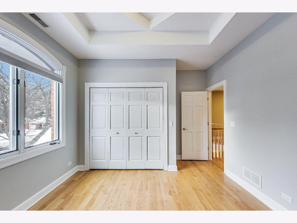
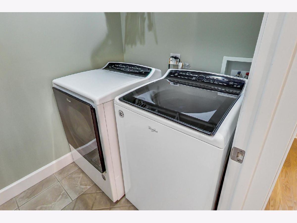
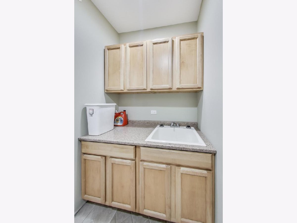
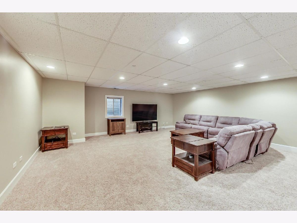
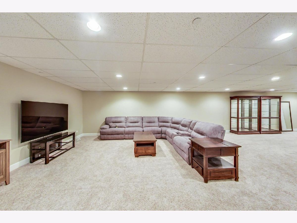
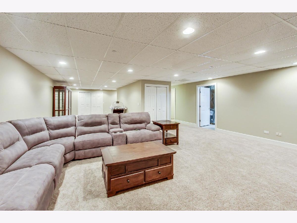
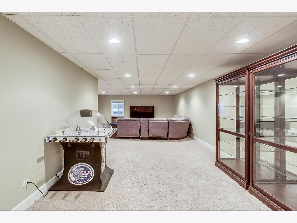
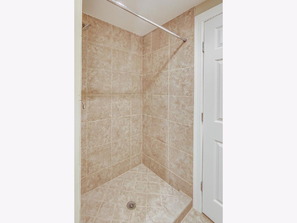
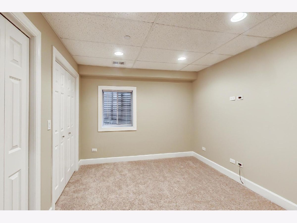
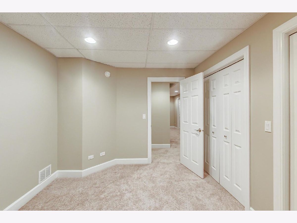
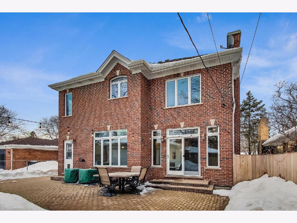
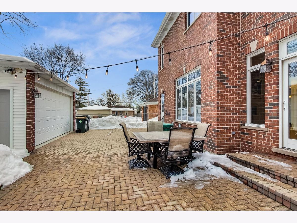
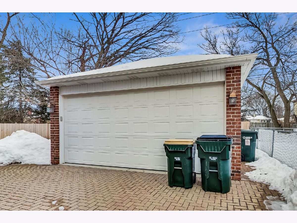
Room Specifics
Total Bedrooms: 5
Bedrooms Above Ground: 4
Bedrooms Below Ground: 1
Dimensions: —
Floor Type: Hardwood
Dimensions: —
Floor Type: Hardwood
Dimensions: —
Floor Type: Hardwood
Dimensions: —
Floor Type: —
Full Bathrooms: 4
Bathroom Amenities: Whirlpool,Separate Shower,Double Sink
Bathroom in Basement: 1
Rooms: Utility Room-Lower Level,Foyer,Office,Breakfast Room,Recreation Room,Bedroom 5
Basement Description: Finished,Egress Window,Concrete (Basement),Storage Space
Other Specifics
| 2 | |
| Concrete Perimeter | |
| Brick,Side Drive | |
| Patio, Porch, Brick Paver Patio, Storms/Screens | |
| — | |
| 50X132 | |
| Full,Unfinished | |
| Full | |
| Bar-Wet, Hardwood Floors, Second Floor Laundry, Walk-In Closet(s), Ceilings - 9 Foot, Open Floorplan, Some Window Treatmnt, Granite Counters, Separate Dining Room | |
| Double Oven, Microwave, Dishwasher, Refrigerator, Washer, Dryer, Disposal | |
| Not in DB | |
| Curbs, Sidewalks, Street Lights, Street Paved | |
| — | |
| — | |
| Gas Starter |
Tax History
| Year | Property Taxes |
|---|---|
| 2009 | $11,784 |
| 2021 | $15,754 |
Contact Agent
Nearby Similar Homes
Nearby Sold Comparables
Contact Agent
Listing Provided By
@properties









