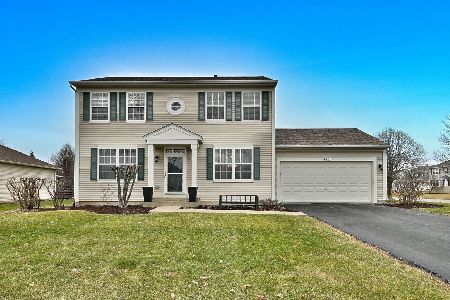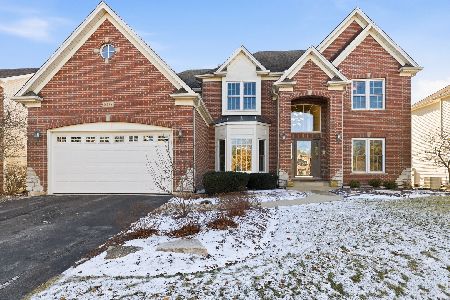615 Salem Circle, Oswego, Illinois 60543
$232,000
|
Sold
|
|
| Status: | Closed |
| Sqft: | 0 |
| Cost/Sqft: | — |
| Beds: | 3 |
| Baths: | 3 |
| Year Built: | 1994 |
| Property Taxes: | $6,223 |
| Days On Market: | 3564 |
| Lot Size: | 0,00 |
Description
WOW! Meticulously maintained home situated on an oversized lot! The light, bright and open floor plan is sure to impress from the moment you enter the home to soaring ceilings in the entry that flow into the two-story Living and Dining Rooms. Not your basic house...Enjoy the architectural details of the arched doorways, custom woodwork and moldings. Eat-in Kitchen features two skylights, and pantry with new counters, backsplash, faucet/sink, dishwasher and microwave. Master Bedroom Suite has vaulted ceilings, walk-in closet and an updated Master Bath with a double sink and a large shower. All Bathrooms are updated! The FULL basement is ready to finish. The large wood deck with pergola and the huge yard is perfect for relaxing or entertaining family, friends and neighbors. 2-story Storage Shed on concrete slab is perfect for storing all of your yard equipment. NEW: Roof, Siding, Gutters, Soffits, H2O Heater and many more! All this and close proximity to shopping and Rt 34 corridor.
Property Specifics
| Single Family | |
| — | |
| Contemporary | |
| 1994 | |
| Full | |
| GREENBRIAR | |
| No | |
| — |
| Kendall | |
| Heritage Of Oswego | |
| 0 / Not Applicable | |
| None | |
| Public | |
| Public Sewer | |
| 09209935 | |
| 0310132013 |
Property History
| DATE: | EVENT: | PRICE: | SOURCE: |
|---|---|---|---|
| 15 Jan, 2010 | Sold | $205,000 | MRED MLS |
| 7 Dec, 2009 | Under contract | $219,900 | MRED MLS |
| — | Last price change | $229,900 | MRED MLS |
| 25 Sep, 2009 | Listed for sale | $229,900 | MRED MLS |
| 20 Jun, 2016 | Sold | $232,000 | MRED MLS |
| 9 May, 2016 | Under contract | $244,900 | MRED MLS |
| 29 Apr, 2016 | Listed for sale | $244,900 | MRED MLS |
Room Specifics
Total Bedrooms: 3
Bedrooms Above Ground: 3
Bedrooms Below Ground: 0
Dimensions: —
Floor Type: Carpet
Dimensions: —
Floor Type: Carpet
Full Bathrooms: 3
Bathroom Amenities: Double Sink
Bathroom in Basement: 0
Rooms: No additional rooms
Basement Description: Unfinished
Other Specifics
| 2 | |
| — | |
| Asphalt | |
| Deck | |
| Corner Lot | |
| 95X39X29X61X138X151 | |
| — | |
| Full | |
| Vaulted/Cathedral Ceilings, Skylight(s), Hardwood Floors | |
| Range, Microwave, Dishwasher, Refrigerator, Disposal | |
| Not in DB | |
| — | |
| — | |
| — | |
| — |
Tax History
| Year | Property Taxes |
|---|---|
| 2010 | $5,566 |
| 2016 | $6,223 |
Contact Agent
Nearby Similar Homes
Nearby Sold Comparables
Contact Agent
Listing Provided By
Baird & Warner





