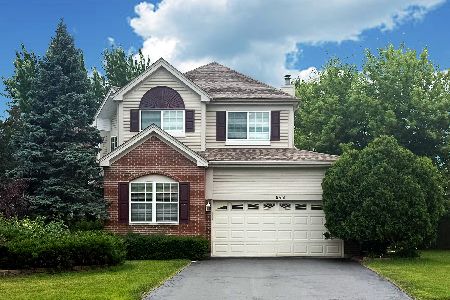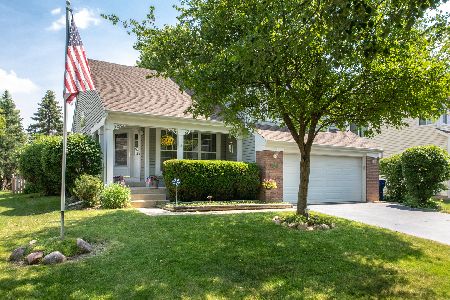615 Sierra Place, Gurnee, Illinois 60031
$267,250
|
Sold
|
|
| Status: | Closed |
| Sqft: | 1,859 |
| Cost/Sqft: | $147 |
| Beds: | 4 |
| Baths: | 3 |
| Year Built: | 1993 |
| Property Taxes: | $6,853 |
| Days On Market: | 2874 |
| Lot Size: | 0,20 |
Description
Amazing home nestled perfectly on an interior lot in Ravinia Woods! Spacious Cascade Model so open and bright with 4bd/2.5bath. Majestic 2 story ceilings in entry and living room. Gleaming oak floors in foyer through to the kitchen and family room. Inviting arched doorways. Bright and open kitchen with stainless steel appliances with granite counter tops and island. Dining area with sliding doors leads out to a wonderful back yard with lots of space to play! Large Master Suite with WIC & Master Bath with separate shower and tub! Three other good size bedrooms share hall bath. Convenient main level laundry right off the garage with NEW Washer & Dryer! The finished basement has so much room. Can convert to 5th bed and media room! A 2 Car Attached garage completes this fantastic home. New carpet throughout.
Property Specifics
| Single Family | |
| — | |
| Colonial | |
| 1993 | |
| Full | |
| CASCADE | |
| No | |
| 0.2 |
| Lake | |
| Ravinia Woods | |
| 100 / Annual | |
| Insurance | |
| Public | |
| Public Sewer | |
| 09886077 | |
| 07191120110000 |
Nearby Schools
| NAME: | DISTRICT: | DISTANCE: | |
|---|---|---|---|
|
Grade School
Woodland Elementary School |
50 | — | |
|
Middle School
Woodland Middle School |
50 | Not in DB | |
|
High School
Warren Township High School |
121 | Not in DB | |
Property History
| DATE: | EVENT: | PRICE: | SOURCE: |
|---|---|---|---|
| 9 Dec, 2009 | Sold | $242,500 | MRED MLS |
| 20 Oct, 2009 | Under contract | $259,900 | MRED MLS |
| 5 Oct, 2009 | Listed for sale | $259,900 | MRED MLS |
| 1 Feb, 2017 | Sold | $250,000 | MRED MLS |
| 21 Dec, 2016 | Under contract | $259,900 | MRED MLS |
| 30 Nov, 2016 | Listed for sale | $259,900 | MRED MLS |
| 25 May, 2018 | Sold | $267,250 | MRED MLS |
| 28 Mar, 2018 | Under contract | $274,000 | MRED MLS |
| 16 Mar, 2018 | Listed for sale | $274,000 | MRED MLS |
Room Specifics
Total Bedrooms: 4
Bedrooms Above Ground: 4
Bedrooms Below Ground: 0
Dimensions: —
Floor Type: Carpet
Dimensions: —
Floor Type: Carpet
Dimensions: —
Floor Type: Carpet
Full Bathrooms: 3
Bathroom Amenities: Whirlpool,Separate Shower,Double Sink
Bathroom in Basement: 0
Rooms: Office,Recreation Room,Utility Room-Lower Level
Basement Description: Finished
Other Specifics
| 2 | |
| Concrete Perimeter | |
| Asphalt | |
| Patio | |
| Landscaped | |
| 85X152X80X52 | |
| Full,Unfinished | |
| Full | |
| Vaulted/Cathedral Ceilings | |
| Range, Microwave, Dishwasher, Refrigerator, Washer, Dryer, Disposal, Stainless Steel Appliance(s) | |
| Not in DB | |
| Sidewalks, Street Lights, Street Paved | |
| — | |
| — | |
| — |
Tax History
| Year | Property Taxes |
|---|---|
| 2009 | $6,045 |
| 2017 | $6,668 |
| 2018 | $6,853 |
Contact Agent
Nearby Similar Homes
Nearby Sold Comparables
Contact Agent
Listing Provided By
Baird & Warner










