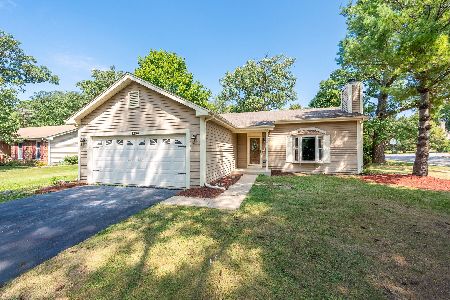615 Tanglewood Drive, Algonquin, Illinois 60102
$218,000
|
Sold
|
|
| Status: | Closed |
| Sqft: | 1,725 |
| Cost/Sqft: | $130 |
| Beds: | 3 |
| Baths: | 2 |
| Year Built: | 1984 |
| Property Taxes: | $4,454 |
| Days On Market: | 2583 |
| Lot Size: | 0,24 |
Description
Be Prepared to Fall in Love with this Excellently Maintained Home. This 3 Bedroom, 1 1/2 Bath Home is Very Spacious, Inside and Out, Lovingly Upgraded Throughout. Beautiful Solid Cherry Cabinetry with Pull Out Shelves and Beveled Edge Granite Counters, Crown Mouldings and Chair Rails. Warm Pergo Flooring on Your Main Level and Brazilian Maple Hardwood in Master and Second Bedroom. A Cozy Gas Log Fireplace Warms the Family Room with Newer Sliding Glass Doors to Your Awesome Fenced Yard. Relax on the Newly Finished Deck or Brick Paver Patio with a Professional Landscaped English Garden with Mature Trees. 2 Brick Paver Sidewalks. Newer Roof, Siding, Gutters and Shutters. Completely Remodeled Full Bath. Home Warranty is Included. Too Many Updates to List Here, Feature Information List Available. Home is in Excellent Condition, Homeowner is Selling AS-IS. Excellent Location for Commuters with Easy Access to Shopping, Dining, Schools, Recreation and Parks. We Would Love to Welcome You Home!
Property Specifics
| Single Family | |
| — | |
| Colonial | |
| 1984 | |
| None | |
| CYPRESS | |
| No | |
| 0.24 |
| Mc Henry | |
| Spring Creek Farms | |
| 0 / Not Applicable | |
| None | |
| Public | |
| Public Sewer | |
| 10163782 | |
| 1935103014 |
Nearby Schools
| NAME: | DISTRICT: | DISTANCE: | |
|---|---|---|---|
|
Grade School
Algonquin Lakes Elementary Schoo |
300 | — | |
|
Middle School
Algonquin Middle School |
300 | Not in DB | |
|
High School
Dundee-crown High School |
300 | Not in DB | |
Property History
| DATE: | EVENT: | PRICE: | SOURCE: |
|---|---|---|---|
| 5 Apr, 2019 | Sold | $218,000 | MRED MLS |
| 1 Feb, 2019 | Under contract | $225,000 | MRED MLS |
| 3 Jan, 2019 | Listed for sale | $225,000 | MRED MLS |
Room Specifics
Total Bedrooms: 3
Bedrooms Above Ground: 3
Bedrooms Below Ground: 0
Dimensions: —
Floor Type: Hardwood
Dimensions: —
Floor Type: Carpet
Full Bathrooms: 2
Bathroom Amenities: —
Bathroom in Basement: —
Rooms: Foyer
Basement Description: Slab
Other Specifics
| 2 | |
| Concrete Perimeter | |
| Asphalt | |
| Deck, Brick Paver Patio, Storms/Screens | |
| Fenced Yard,Landscaped | |
| 98X127X87X106 | |
| Unfinished | |
| — | |
| Hardwood Floors, Wood Laminate Floors | |
| Range, Microwave, Dishwasher, Refrigerator, Disposal | |
| Not in DB | |
| Sidewalks, Street Lights, Street Paved | |
| — | |
| — | |
| Gas Log, Gas Starter |
Tax History
| Year | Property Taxes |
|---|---|
| 2019 | $4,454 |
Contact Agent
Nearby Similar Homes
Nearby Sold Comparables
Contact Agent
Listing Provided By
Coldwell Banker The Real Estate Group











