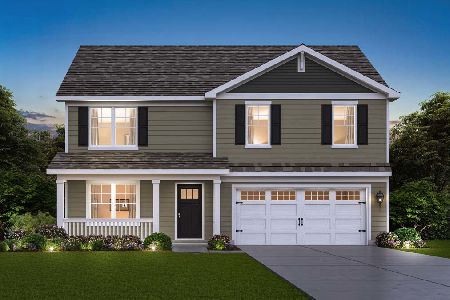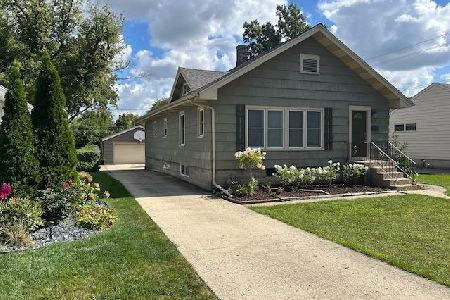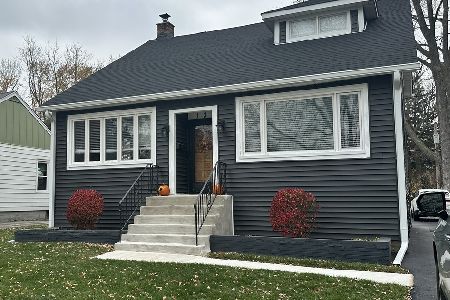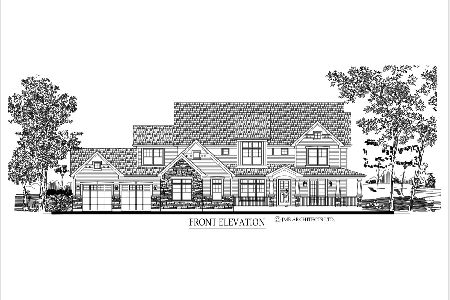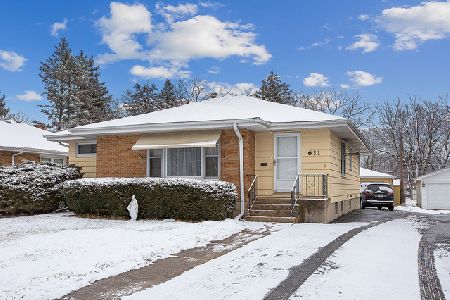615 Villa Avenue, Villa Park, Illinois 60181
$379,900
|
Sold
|
|
| Status: | Closed |
| Sqft: | 1,540 |
| Cost/Sqft: | $247 |
| Beds: | 3 |
| Baths: | 3 |
| Year Built: | 1954 |
| Property Taxes: | $7,211 |
| Days On Market: | 1614 |
| Lot Size: | 0,33 |
Description
Sprawling California Ranch in top notch South Villa Park location has been cared for with pride and offers 2800 Sq ft of quality living space. The main level features a spacious light and bright living room with vaulted ceilings, hardwood and handsome fireplace that opens to a large dining area. Nice sized eat in kitchen has abundant custom cabinetry, granite countertops and an awesome pantry. 3 good sized 1st floor bedrooms, the master is 14x12 has a double closet and built in dresser. 3 season room off of kitchen has hardwood flooring and walks out to massive patio with outside bar and gigantic 250ft lot. Ginormous finished basement has a 29x20 family room with wet bar, 20x14 rec area, updated 2nd full bath with walk in shower, laundry area, and 4th bedroom that is currently used as a shop area. This is a extremely spacious home, great for entertaining, and a terrific value! Newer roof and new a/c.
Property Specifics
| Single Family | |
| — | |
| Ranch | |
| 1954 | |
| Full | |
| — | |
| No | |
| 0.33 |
| Du Page | |
| — | |
| — / Not Applicable | |
| None | |
| Lake Michigan | |
| Public Sewer | |
| 11176449 | |
| 0610407006 |
Nearby Schools
| NAME: | DISTRICT: | DISTANCE: | |
|---|---|---|---|
|
Grade School
Ardmore Elementary School |
45 | — | |
|
Middle School
Jackson Middle School |
45 | Not in DB | |
|
High School
Willowbrook High School |
88 | Not in DB | |
Property History
| DATE: | EVENT: | PRICE: | SOURCE: |
|---|---|---|---|
| 11 Oct, 2021 | Sold | $379,900 | MRED MLS |
| 20 Aug, 2021 | Under contract | $379,900 | MRED MLS |
| 18 Aug, 2021 | Listed for sale | $379,900 | MRED MLS |
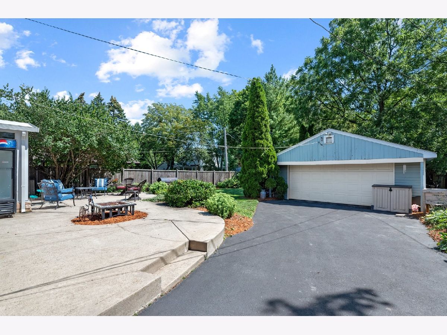
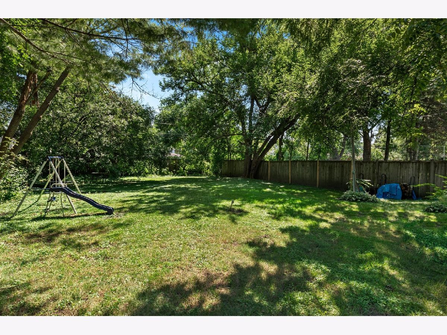
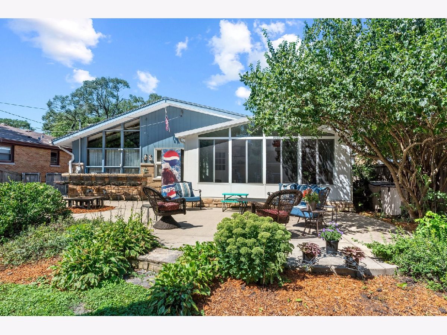
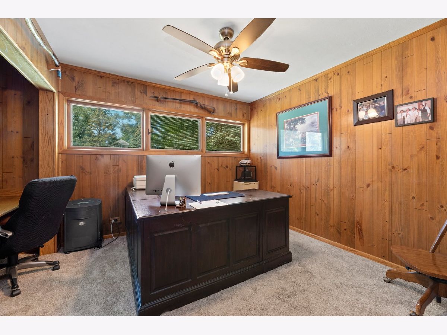
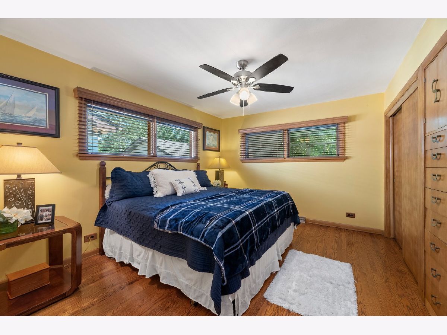
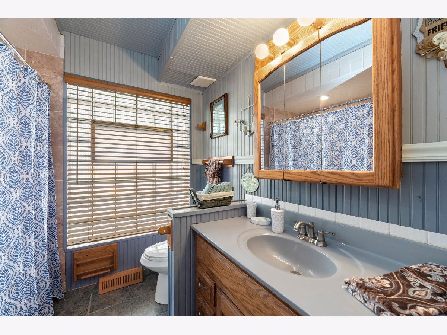
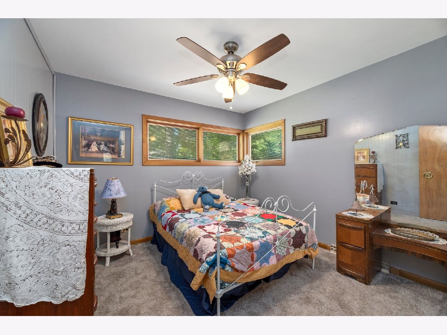
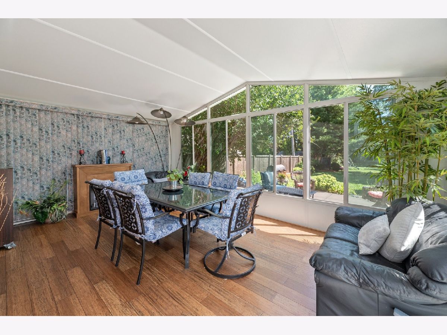
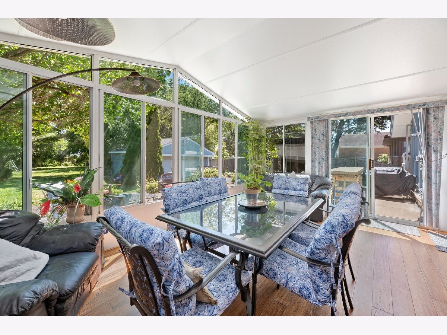
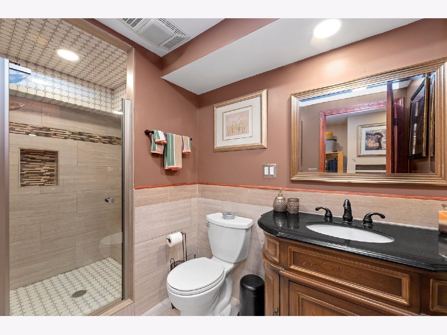
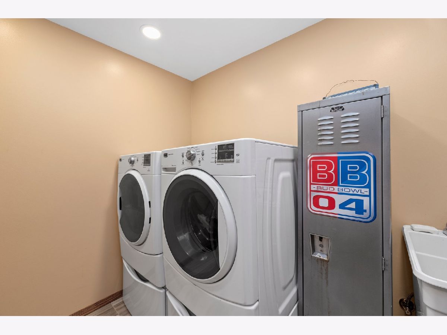
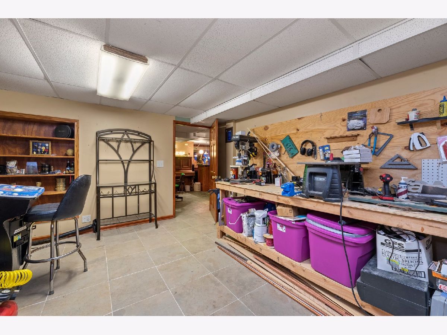
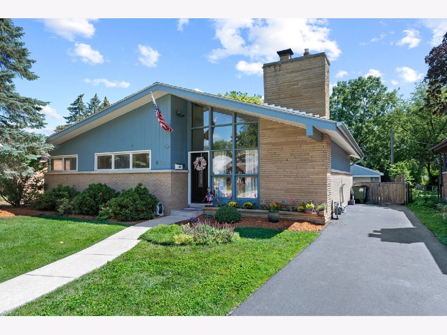
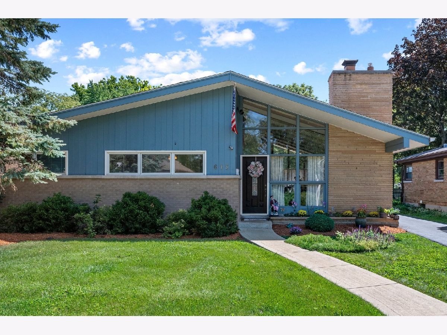
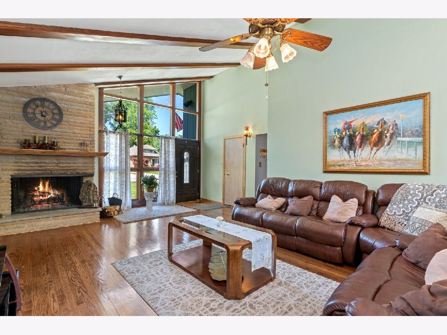
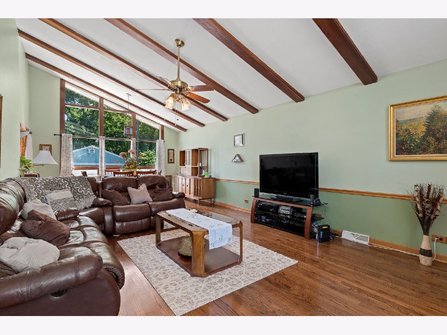
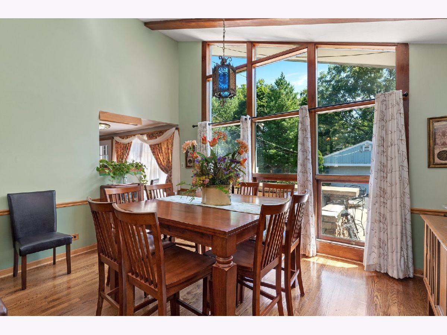
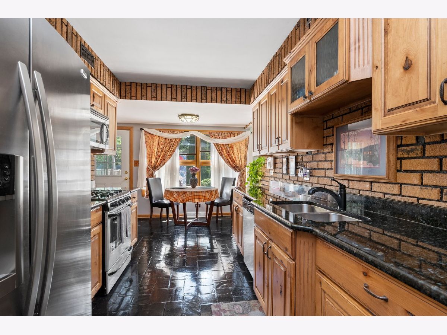
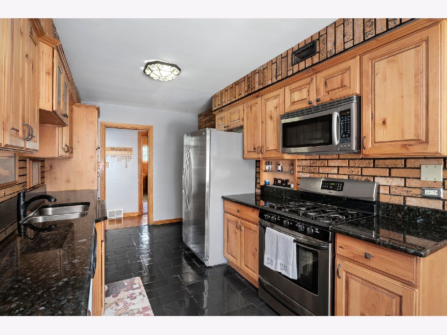
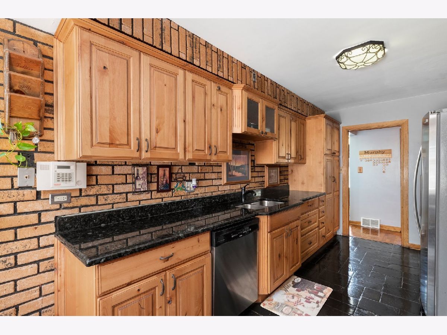
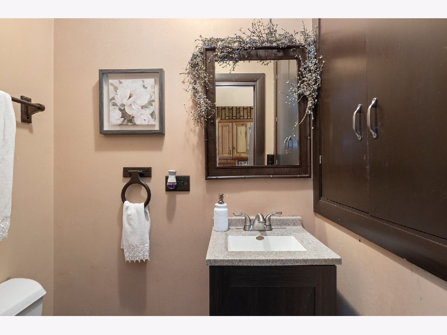
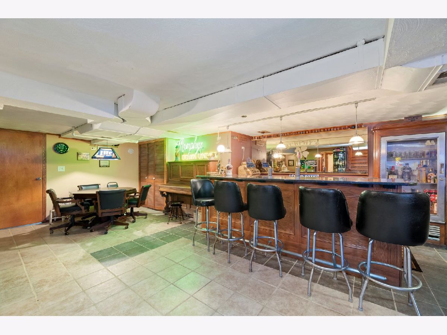
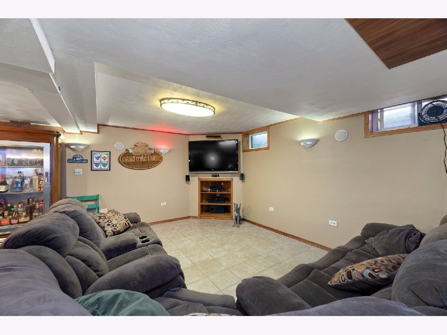
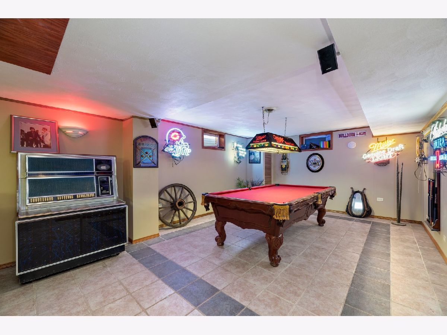
Room Specifics
Total Bedrooms: 4
Bedrooms Above Ground: 3
Bedrooms Below Ground: 1
Dimensions: —
Floor Type: Carpet
Dimensions: —
Floor Type: Carpet
Dimensions: —
Floor Type: Ceramic Tile
Full Bathrooms: 3
Bathroom Amenities: —
Bathroom in Basement: 1
Rooms: Eating Area,Recreation Room,Sun Room
Basement Description: Finished
Other Specifics
| 2 | |
| — | |
| — | |
| Patio | |
| — | |
| 58X250 | |
| — | |
| None | |
| Vaulted/Cathedral Ceilings, Bar-Wet, Hardwood Floors | |
| Range, Microwave, Dishwasher, Refrigerator, Washer, Dryer | |
| Not in DB | |
| Curbs, Sidewalks, Street Paved | |
| — | |
| — | |
| Wood Burning |
Tax History
| Year | Property Taxes |
|---|---|
| 2021 | $7,211 |
Contact Agent
Nearby Similar Homes
Nearby Sold Comparables
Contact Agent
Listing Provided By
J.W. Reedy Realty

