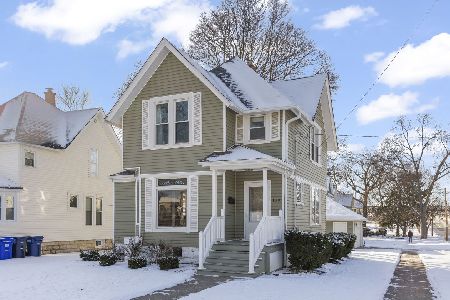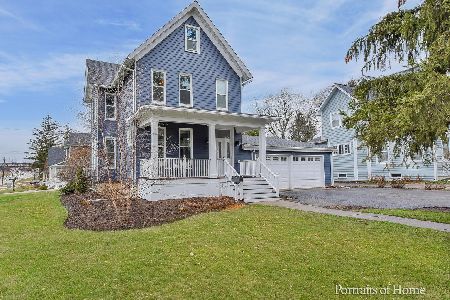615 Wesley Street, Wheaton, Illinois 60187
$625,000
|
Sold
|
|
| Status: | Closed |
| Sqft: | 2,625 |
| Cost/Sqft: | $248 |
| Beds: | 4 |
| Baths: | 4 |
| Year Built: | 2004 |
| Property Taxes: | $14,314 |
| Days On Market: | 2142 |
| Lot Size: | 0,19 |
Description
This immaculately kept Northside Wheaton 5 bedroom | 3.1 bath home feels like new construction and is located in the heart of town - a rare find at this price point! The highly sought location is a 4 minute walk to the Train Station, Prairie Path and Wheaton's amazing selection of Restaurants, Bars and Shops. Almost every part of this home has been updated within the last 5 years which gives it the WOW factor. The Stylish Newer Kitchen (2015) with Gray Cabinetry, Gray Granite Counters and Stainless Appliances is open to the family room and boasts Informal Dining, Pantry + access to the Fenced Back Yard with Paver Patio and New Play set (2020). All paint colors are on-trend and White Plantation Shutters on first floor windows. Functional Custom Built Cubbies make for the perfect Side Entry Mud Room. The relaxing Master Suite with Gorgeous New Bath (2018) is complete with Large Walk-In Closet, Sitting Area, Spa Bath featuring White Double Sink Vanity, Large Shower and Freestanding Soaking Tub...ahhh. The Deep Pour, Finished Basement with 9 FT Ceilings includes 5th Bedroom, Full Bath, 2nd Family Room|Rec Room and is the perfect haven for guests, games, toys and more. The Large, well landscaped Backyard boasts Brick Patio and beautiful mature spring/summer hydrangea as does the front yard. Walking Distance to Longfellow Elementary and Franklin Middle School - District 200 Highly Rated Schools from this amazing location. Find the Large Front Porch, Hardwood Floors, Recessed Lighting, 9 FT Ceilings, Hardie Board Siding, 2nd Floor Laundry, New Int & Ext Lighting (2018-2019), ping pong table, porch swing and swing set! Move-in ready with like new construction in the best spot in town - act now on this fantastic, rare find! AGENTS AND/OR PERSPECTIVE BUYERS EXPOSED TO COVID 19 OR WITH A COUGH OR FEVER ARE NOT TO ENTER THE HOME UNTIL THEY RECEIVE MEDICAL CLEARANCE
Property Specifics
| Single Family | |
| — | |
| Farmhouse | |
| 2004 | |
| Full | |
| — | |
| No | |
| 0.19 |
| Du Page | |
| — | |
| 0 / Not Applicable | |
| None | |
| Lake Michigan,Public | |
| Public Sewer | |
| 10673412 | |
| 0517228008 |
Nearby Schools
| NAME: | DISTRICT: | DISTANCE: | |
|---|---|---|---|
|
Grade School
Longfellow Elementary School |
200 | — | |
|
Middle School
Franklin Middle School |
200 | Not in DB | |
|
High School
Wheaton North High School |
200 | Not in DB | |
Property History
| DATE: | EVENT: | PRICE: | SOURCE: |
|---|---|---|---|
| 10 Jun, 2014 | Sold | $545,000 | MRED MLS |
| 19 Apr, 2014 | Under contract | $575,000 | MRED MLS |
| 12 Apr, 2014 | Listed for sale | $575,000 | MRED MLS |
| 26 Jun, 2020 | Sold | $625,000 | MRED MLS |
| 6 Apr, 2020 | Under contract | $650,000 | MRED MLS |
| 20 Mar, 2020 | Listed for sale | $650,000 | MRED MLS |
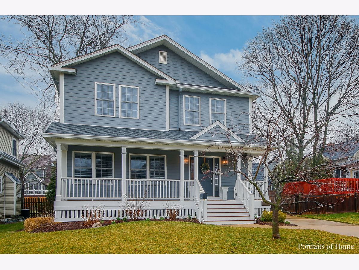
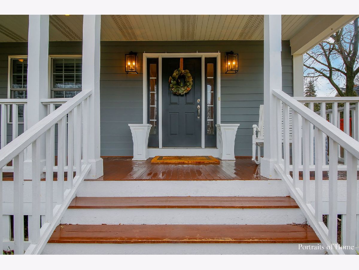
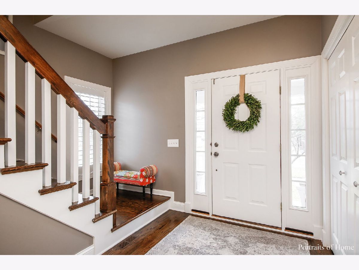
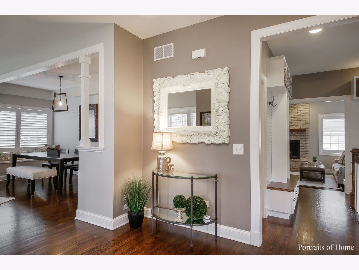
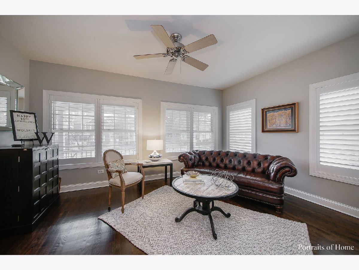
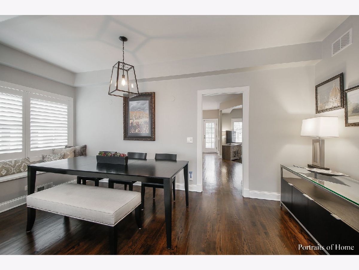
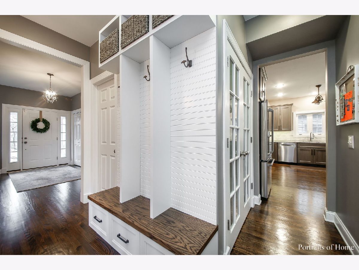
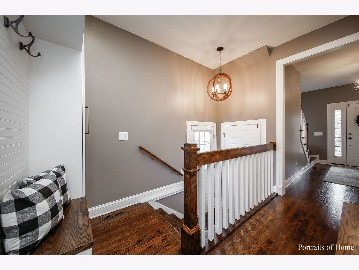
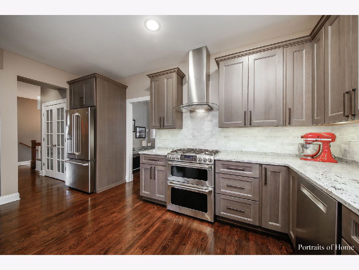
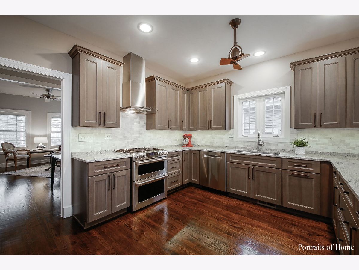
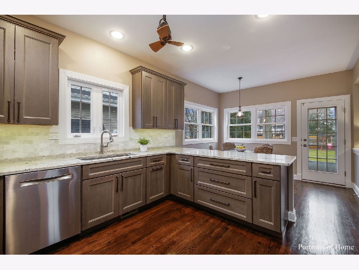
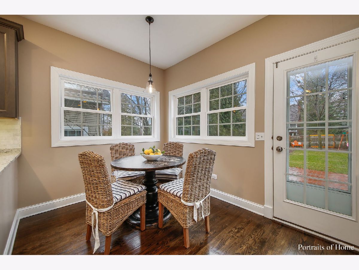
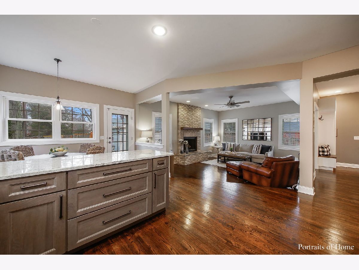
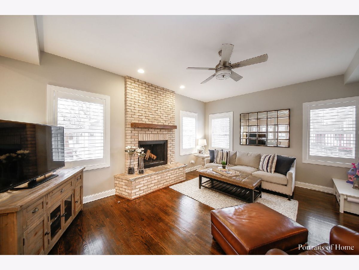
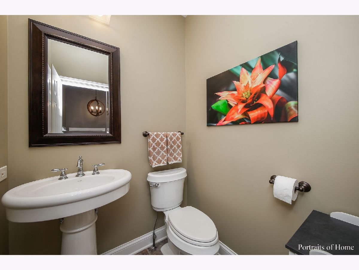
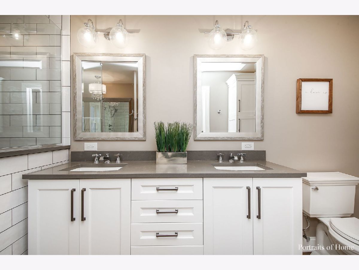
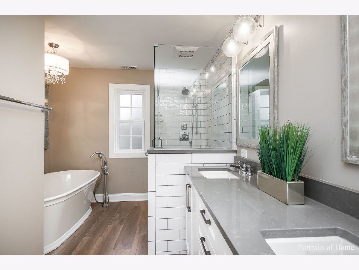
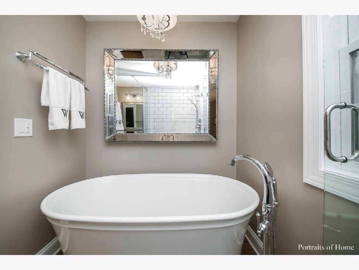
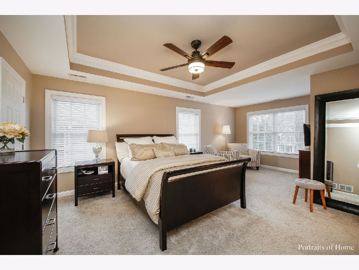
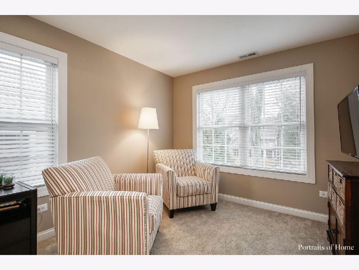
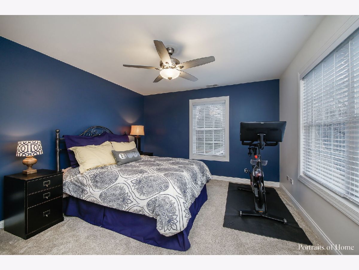
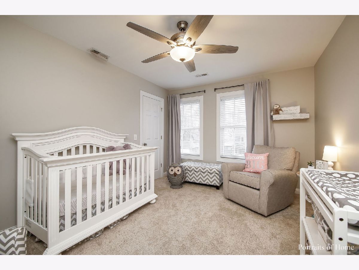
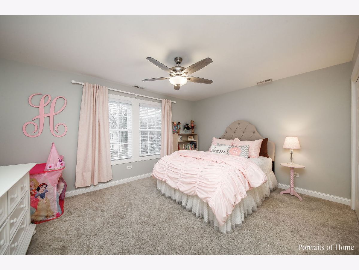
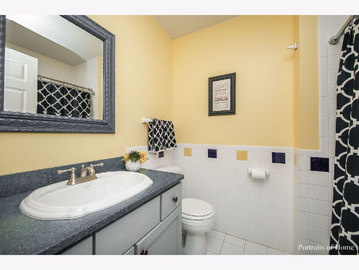
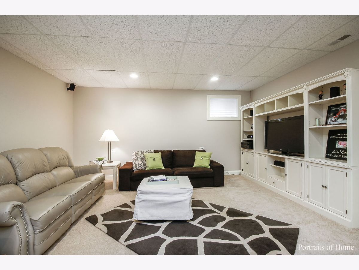
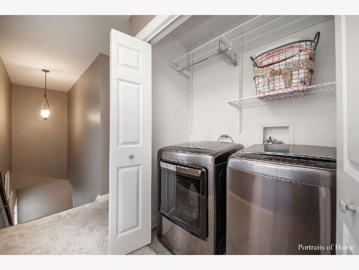
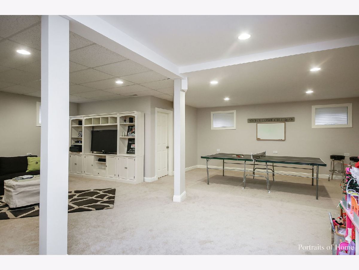
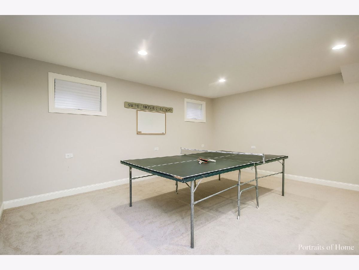
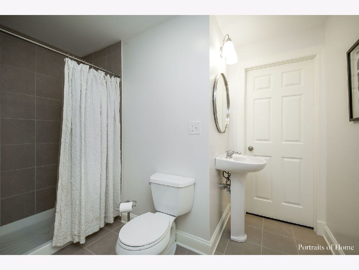
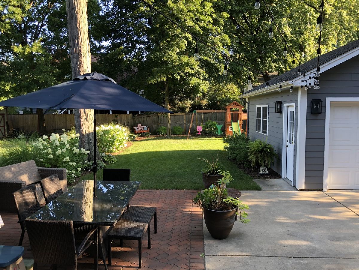
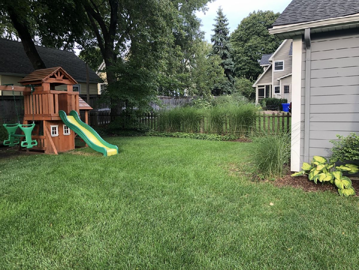
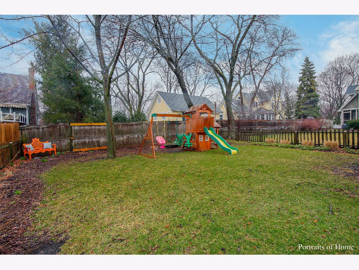
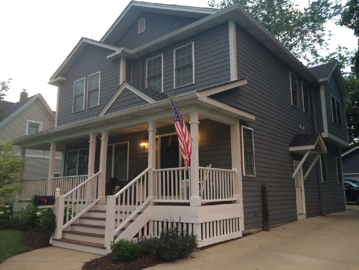
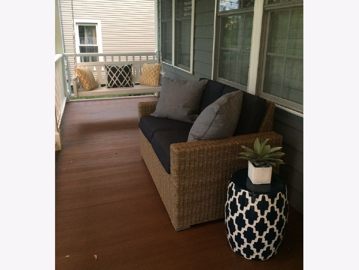
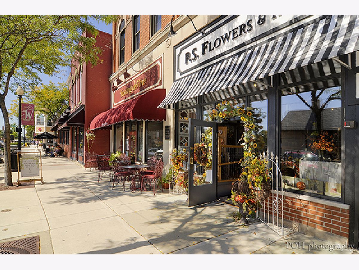
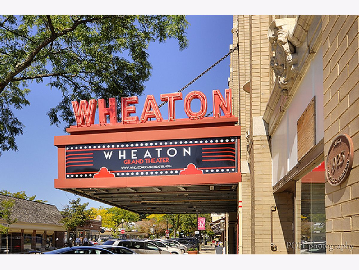
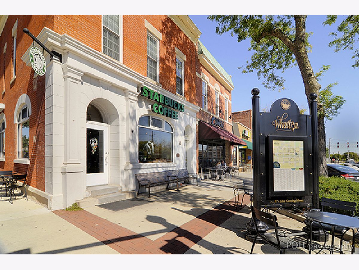
Room Specifics
Total Bedrooms: 5
Bedrooms Above Ground: 4
Bedrooms Below Ground: 1
Dimensions: —
Floor Type: Carpet
Dimensions: —
Floor Type: Carpet
Dimensions: —
Floor Type: Carpet
Dimensions: —
Floor Type: —
Full Bathrooms: 4
Bathroom Amenities: Separate Shower,Double Sink,Soaking Tub
Bathroom in Basement: 1
Rooms: Bedroom 5,Eating Area,Foyer,Game Room,Mud Room,Pantry,Recreation Room,Storage,Walk In Closet
Basement Description: Finished,Egress Window
Other Specifics
| 2 | |
| Concrete Perimeter | |
| Concrete | |
| Patio, Brick Paver Patio, Storms/Screens | |
| Landscaped,Mature Trees | |
| 50X165 | |
| — | |
| Full | |
| Hardwood Floors, Second Floor Laundry, Built-in Features, Walk-In Closet(s) | |
| Range, Microwave, Dishwasher, Refrigerator, Washer, Dryer, Disposal, Stainless Steel Appliance(s), Range Hood | |
| Not in DB | |
| Park, Curbs, Sidewalks, Street Lights, Street Paved | |
| — | |
| — | |
| Gas Log, Gas Starter |
Tax History
| Year | Property Taxes |
|---|---|
| 2014 | $11,615 |
| 2020 | $14,314 |
Contact Agent
Nearby Similar Homes
Nearby Sold Comparables
Contact Agent
Listing Provided By
Keller Williams Premiere Properties

