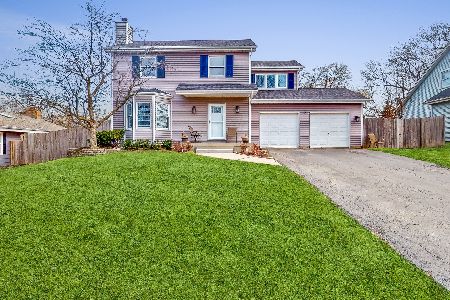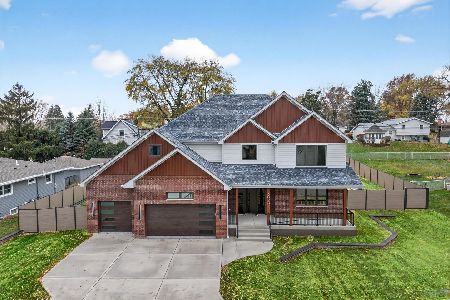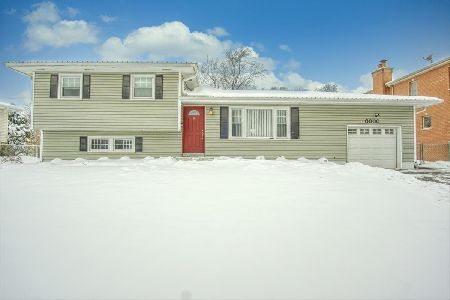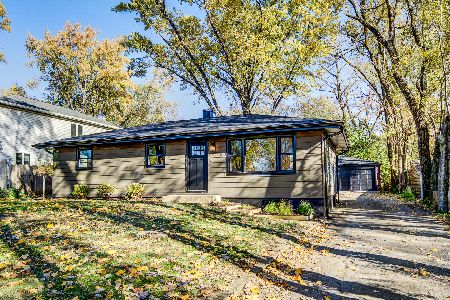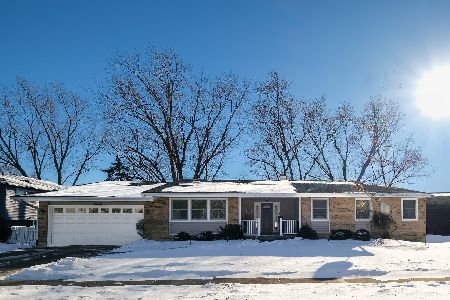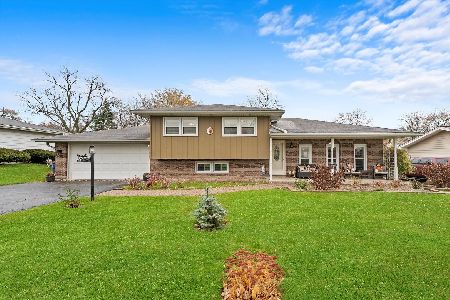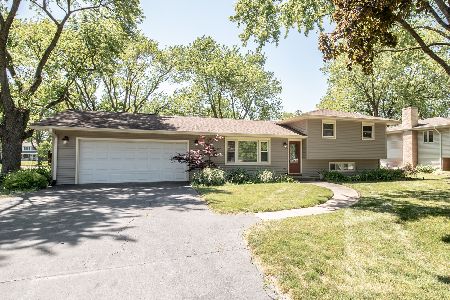6151 Leonard Avenue, Downers Grove, Illinois 60516
$340,000
|
Sold
|
|
| Status: | Closed |
| Sqft: | 1,520 |
| Cost/Sqft: | $230 |
| Beds: | 4 |
| Baths: | 2 |
| Year Built: | 1966 |
| Property Taxes: | $6,299 |
| Days On Market: | 2887 |
| Lot Size: | 0,25 |
Description
Pride in ownership shines in this immaculate 4 bedroom, 2 bath Downers Grove tri-level, conveniently located in a wonderful neighborhood near schools, parks & transportation. As you walk through the front door you'll appreciate the abundant and sunny living room which flows seamlessly into the the dining & kitchen areas. The lower level family room awaits you along with its warm glowing fireplace...a perfect space for future memories. After a long day you'll look forward to retiring to your spacious & private master bedroom with master bath and sitting area. This home is beautifully landscaped and boasts a terrific backyard with enough room for entertaining, barbecues & play! You'll be delighted by the screened in patio which will offer peaceful spring, summer & fall retreats. Some of the recent upgrades include: newer roof, windows, siding, furnace, a/c & water heater. Hardwood floors under the carpeting on 1st & 2nd levels. This Downers Grove home is ready to go!
Property Specifics
| Single Family | |
| — | |
| Tri-Level | |
| 1966 | |
| English | |
| — | |
| No | |
| 0.25 |
| Du Page | |
| — | |
| 0 / Not Applicable | |
| None | |
| Lake Michigan | |
| Septic-Private | |
| 09907808 | |
| 0813411009 |
Nearby Schools
| NAME: | DISTRICT: | DISTANCE: | |
|---|---|---|---|
|
Grade School
Willow Creek Elementary School |
68 | — | |
|
Middle School
Thomas Jefferson Junior High Sch |
68 | Not in DB | |
|
High School
South High School |
99 | Not in DB | |
Property History
| DATE: | EVENT: | PRICE: | SOURCE: |
|---|---|---|---|
| 25 May, 2018 | Sold | $340,000 | MRED MLS |
| 8 Apr, 2018 | Under contract | $350,000 | MRED MLS |
| 6 Apr, 2018 | Listed for sale | $350,000 | MRED MLS |
Room Specifics
Total Bedrooms: 4
Bedrooms Above Ground: 4
Bedrooms Below Ground: 0
Dimensions: —
Floor Type: Carpet
Dimensions: —
Floor Type: Carpet
Dimensions: —
Floor Type: Carpet
Full Bathrooms: 2
Bathroom Amenities: —
Bathroom in Basement: 0
Rooms: Sitting Room
Basement Description: Finished
Other Specifics
| 2 | |
| — | |
| — | |
| — | |
| — | |
| 83 X 132 | |
| — | |
| Full | |
| Hardwood Floors | |
| — | |
| Not in DB | |
| Street Lights, Street Paved | |
| — | |
| — | |
| Gas Log |
Tax History
| Year | Property Taxes |
|---|---|
| 2018 | $6,299 |
Contact Agent
Nearby Similar Homes
Nearby Sold Comparables
Contact Agent
Listing Provided By
Coldwell Banker Residential

