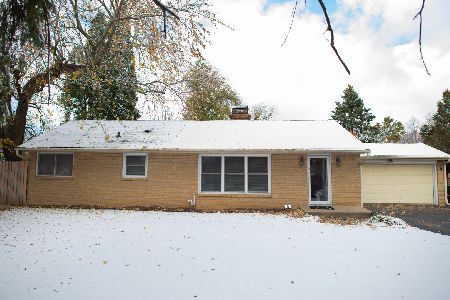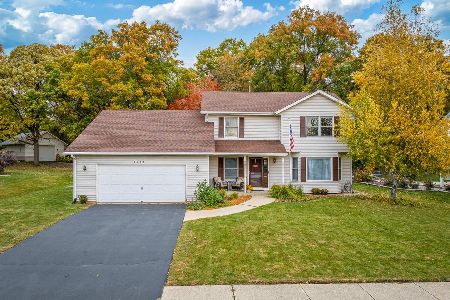6151 Newburg Road, Rockford, Illinois 61108
$375,000
|
Sold
|
|
| Status: | Closed |
| Sqft: | 4,611 |
| Cost/Sqft: | $98 |
| Beds: | 4 |
| Baths: | 5 |
| Year Built: | 1968 |
| Property Taxes: | $13,681 |
| Days On Market: | 557 |
| Lot Size: | 3,50 |
Description
First time on the market! This unique Mid-Century Cape Cod is an architectural gem nestled on 3.5 acres of serene woodland located just minutes from city conveniences and I39/90. 4600 sq. ft. of custom-built home offering a rare blend of privacy and spaciousness, ideal for entertaining and everyday living. Interior highlights include a grand semi-spiral staircase, a private home library/office, a sunken living room with a stone fireplace, an adjoining music room, and a sun-filled dining room with bucolic views. The kitchen features abundant custom cabinetry, dual stovetops with hood vents, two ovens, a gas grill with hood vent, and an original radar range oven, complemented by a butler's pantry with an ice maker and an eat-in breakfast area. The centrally located main-floor laundry room boasts additional countertop space and plenty of storage for small kitchen appliances, an extra refrigerator, as well as a wash basin. A cozy family room with a fireplace that opens to the back patio. A drop zone off the garage includes a full bathroom and a craft room that could be converted to a walk-in pantry/closet or a fifth bedroom. There are two main-floor bedrooms with private baths, two additional bedrooms, and a full bathroom upstairs, plus an upstairs family room with door access to unfinished space for storage or future expansion. The sprawling unfinished basement offers an additional 3600 sq ft of space that includes multiple workrooms, a third fireplace, and a second/canning kitchen plus access to the backyard via a concrete stairway. The home offers zoned HVAC systems including three central air units and three furnaces. Exterior features include an attached pull-through 2-car garage, and a detached pull-through 2-car cottage-style garage with 14ft tall ceilings and a 10ft tall door, as well as a charming 20'x35' log cabin built in 1931 in the woods used mainly as a playhouse. A content estate sale is scheduled for late August/early September. The home is being sold as-is. Don't miss your chance to own this extraordinary property!
Property Specifics
| Single Family | |
| — | |
| — | |
| 1968 | |
| — | |
| — | |
| No | |
| 3.5 |
| Winnebago | |
| — | |
| — / Not Applicable | |
| — | |
| — | |
| — | |
| 12109195 | |
| 1234101006 |
Nearby Schools
| NAME: | DISTRICT: | DISTANCE: | |
|---|---|---|---|
|
Grade School
Cherry Valley Elementary School |
205 | — | |
|
Middle School
Bernard W Flinn Middle School |
205 | Not in DB | |
|
High School
Rockford East High School |
205 | Not in DB | |
Property History
| DATE: | EVENT: | PRICE: | SOURCE: |
|---|---|---|---|
| 22 Oct, 2024 | Sold | $375,000 | MRED MLS |
| 14 Oct, 2024 | Under contract | $450,000 | MRED MLS |
| — | Last price change | $499,000 | MRED MLS |
| 12 Jul, 2024 | Listed for sale | $499,000 | MRED MLS |
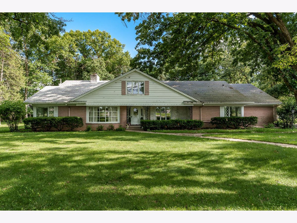
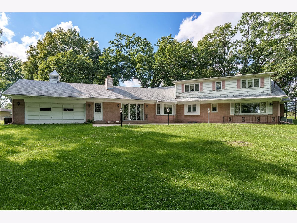
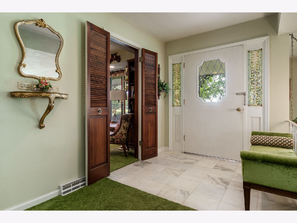
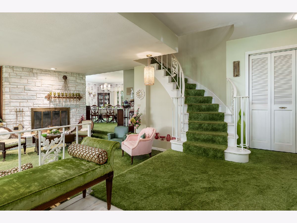
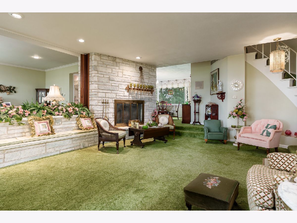
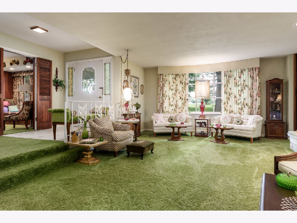
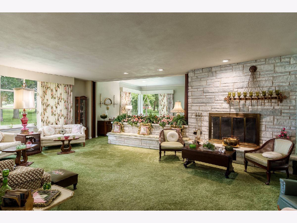
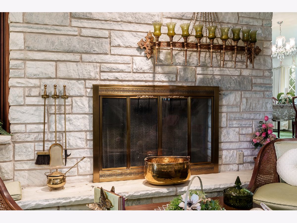
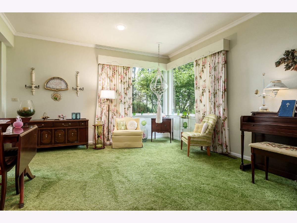
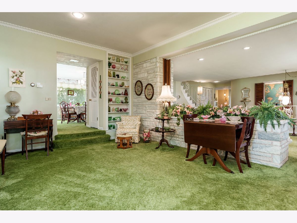
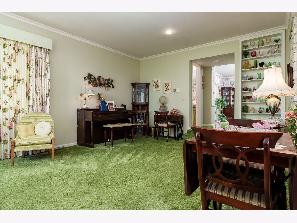
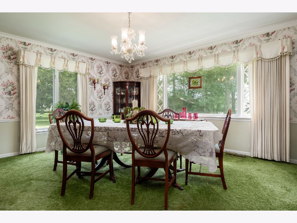
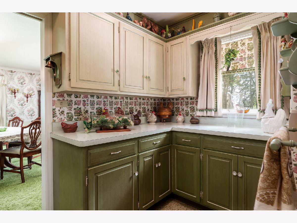
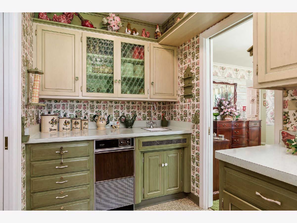
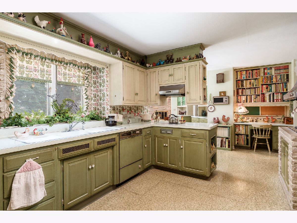
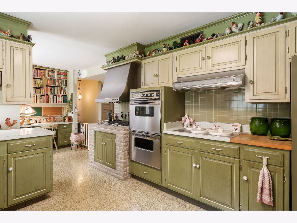
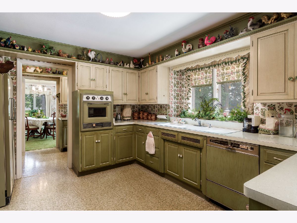
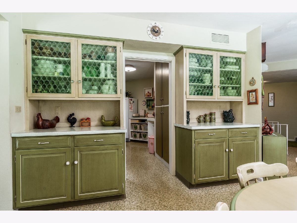
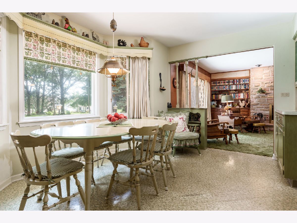
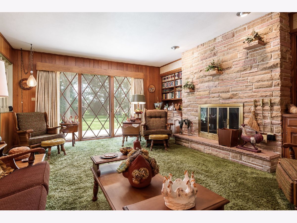
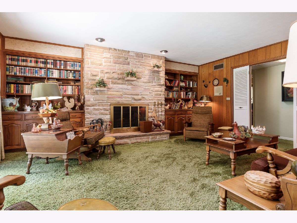
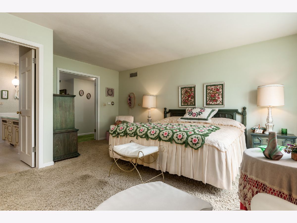
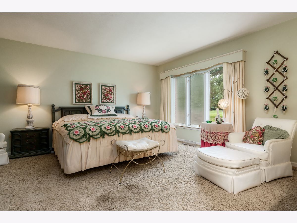
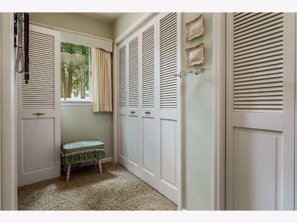
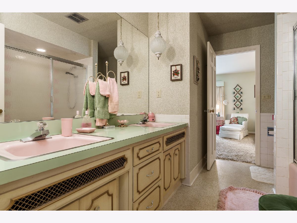
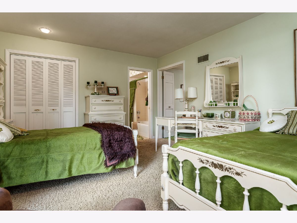
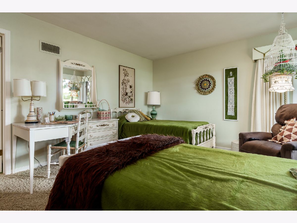
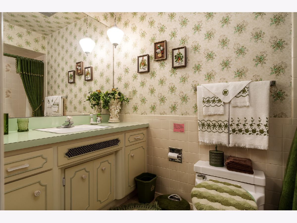
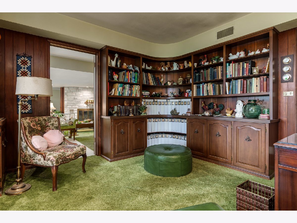
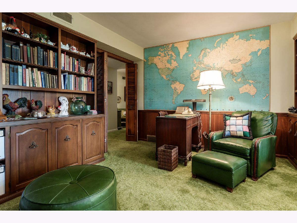
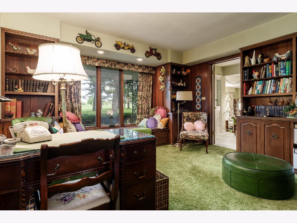
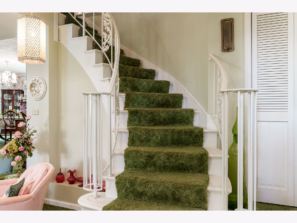
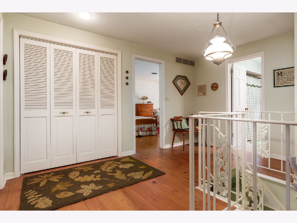
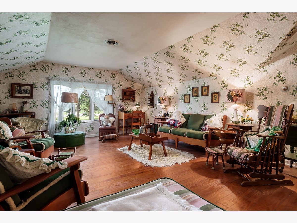
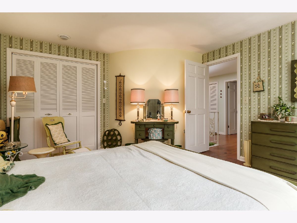
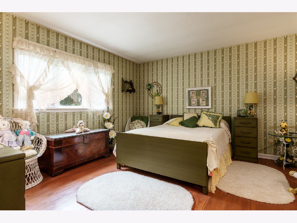
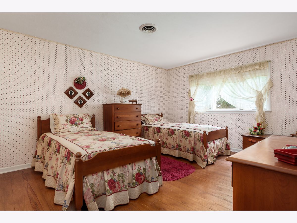
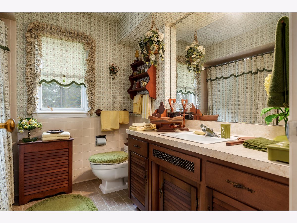
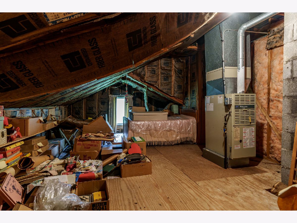
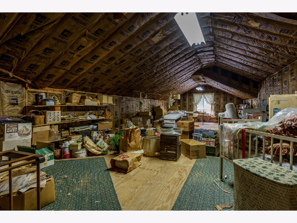
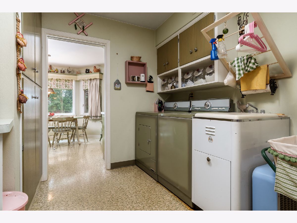
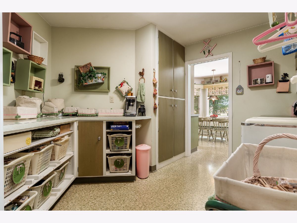
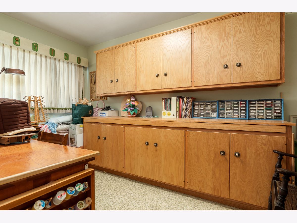
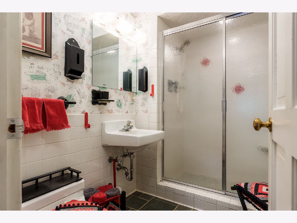
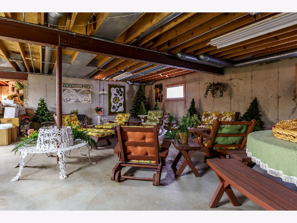
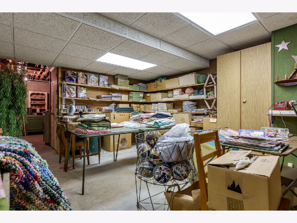
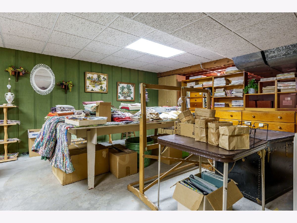
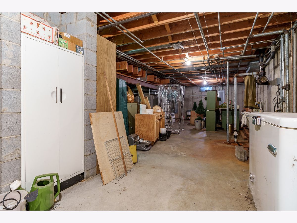
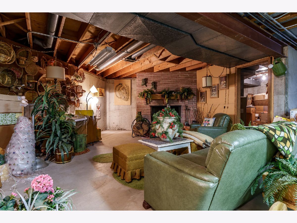
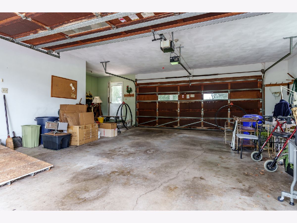
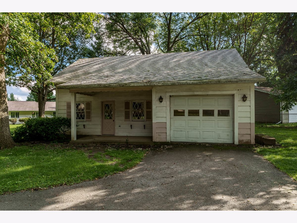
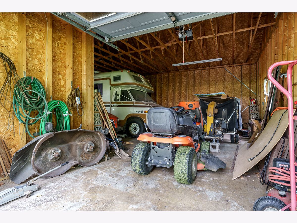
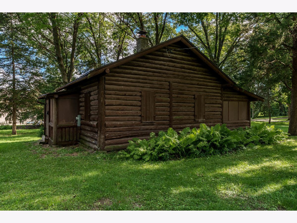
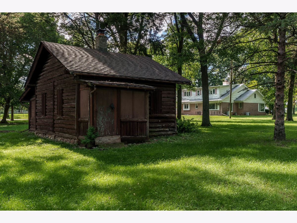
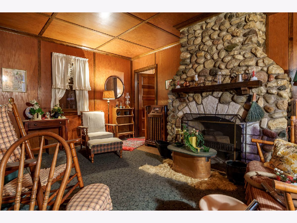
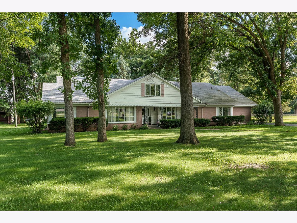
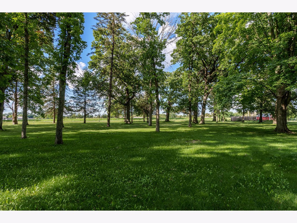
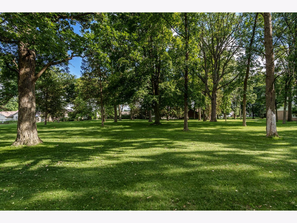
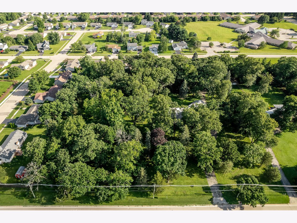
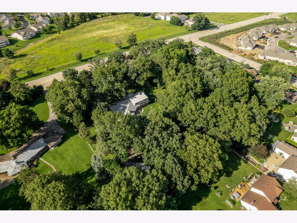
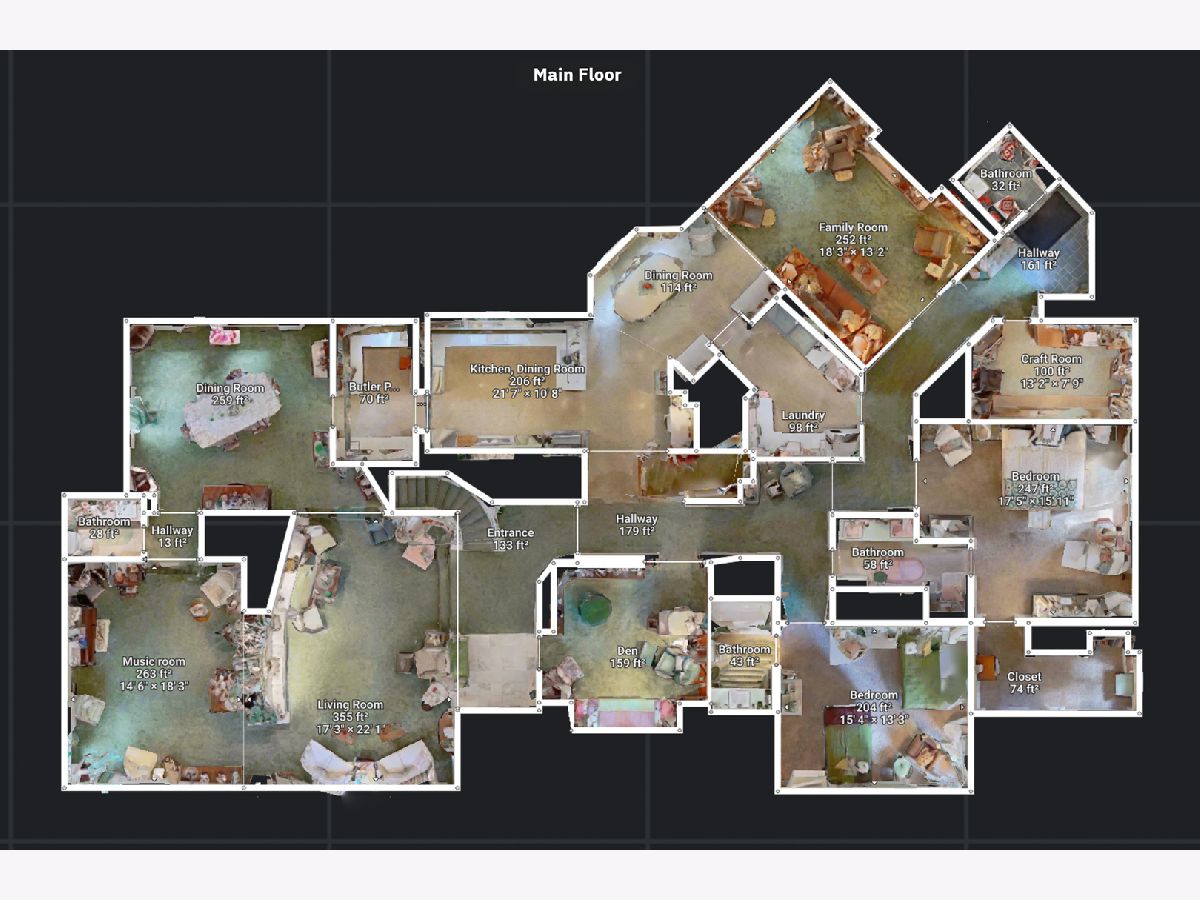
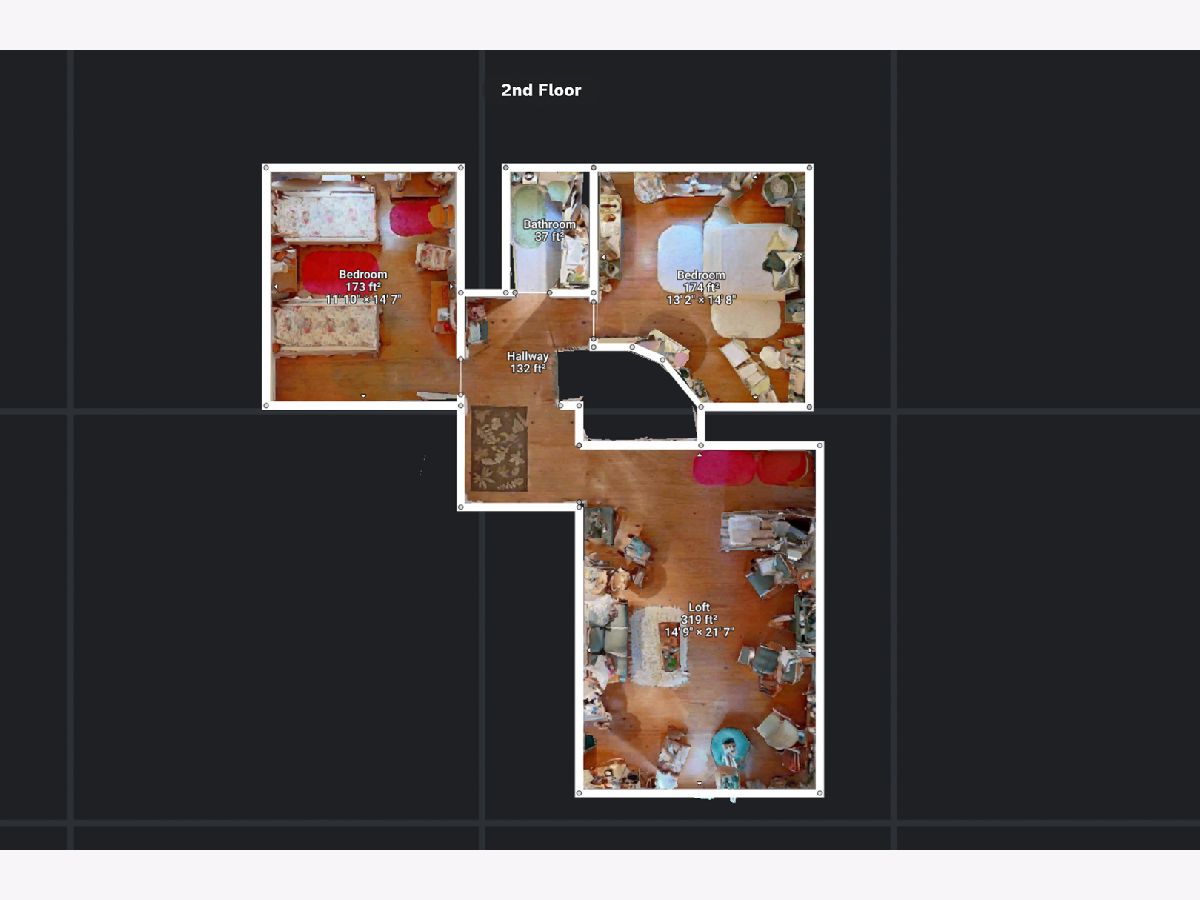
Room Specifics
Total Bedrooms: 4
Bedrooms Above Ground: 4
Bedrooms Below Ground: 0
Dimensions: —
Floor Type: —
Dimensions: —
Floor Type: —
Dimensions: —
Floor Type: —
Full Bathrooms: 5
Bathroom Amenities: —
Bathroom in Basement: 0
Rooms: —
Basement Description: Unfinished
Other Specifics
| 4 | |
| — | |
| — | |
| — | |
| — | |
| 396X396X396X396 | |
| — | |
| — | |
| — | |
| — | |
| Not in DB | |
| — | |
| — | |
| — | |
| — |
Tax History
| Year | Property Taxes |
|---|---|
| 2024 | $13,681 |
Contact Agent
Nearby Sold Comparables
Contact Agent
Listing Provided By
BHHS Crosby Starck

