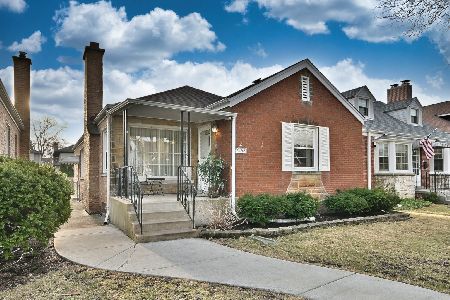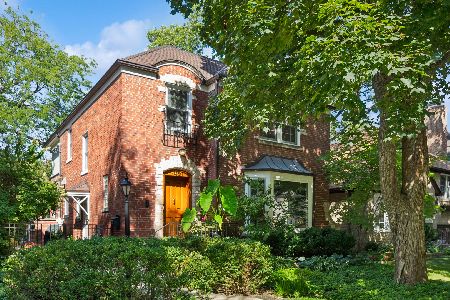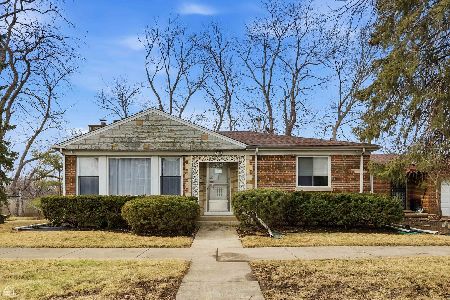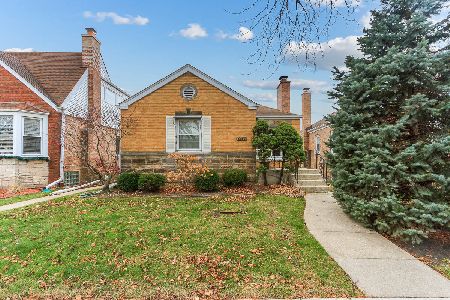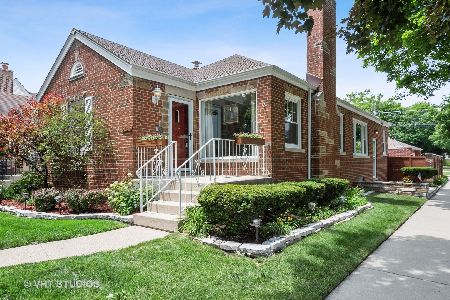6152 Lenox Avenue, Forest Glen, Chicago, Illinois 60646
$470,000
|
Sold
|
|
| Status: | Closed |
| Sqft: | 1,335 |
| Cost/Sqft: | $344 |
| Beds: | 2 |
| Baths: | 2 |
| Year Built: | 1947 |
| Property Taxes: | $8,401 |
| Days On Market: | 661 |
| Lot Size: | 0,10 |
Description
Welcome to this beautiful 2 bed/2 bath mid century ranch home with den and family room in sought after Edgebrook. Looks can be deceiving. This home has much more space than you think. As you enter the home, you'll appreciate the abundance of natural light that streams through the huge windows with brand new top-down/bottom-up shades. The gas fireplace has classic mid century stone work. Seamless transition into the dining room, making this level perfect for entertaining. The kitchen features new SS fridge and stove and charming eat-in nook. Off of the kitchen you will find a cozy den (which can easily be converted into a bedroom), where you can relax and look at the lovely views of the backyard. Both bedrooms have original built in wood wardrobes, adding not only ample storage, but preserving the vintage charm of the home. The full bath has a separate shower and tub and brand new vanity. There are refinished hardwood floors throughout the first floor. Walk downstairs to the lower level where you will find the home's family room, with freshly painted walls and ceilings, new carpet and built in entertainment cabinets. Also in the basement is a half bath, laundry room, cedar closet and additional area for storage or home gym. A number of renovations have been completed recently including brand new furnace and hot water tank. The improvements don't stop with the interior. Outside there is a new fence, new garage door and new Parks flood control outlet. Just a few blocks to expressway, golf course, forest preserve, Edgebrook Elementary School as well as the neighborhood business district with local shops, restaurants, library, and Metra station. HOME BEING SOLD AS-IS
Property Specifics
| Single Family | |
| — | |
| — | |
| 1947 | |
| — | |
| — | |
| No | |
| 0.1 |
| Cook | |
| — | |
| 0 / Not Applicable | |
| — | |
| — | |
| — | |
| 12051678 | |
| 13042070340000 |
Property History
| DATE: | EVENT: | PRICE: | SOURCE: |
|---|---|---|---|
| 12 Oct, 2023 | Sold | $380,000 | MRED MLS |
| 5 Sep, 2023 | Under contract | $410,000 | MRED MLS |
| — | Last price change | $425,000 | MRED MLS |
| 5 Jun, 2023 | Listed for sale | $425,000 | MRED MLS |
| 3 Jun, 2024 | Sold | $470,000 | MRED MLS |
| 12 May, 2024 | Under contract | $459,900 | MRED MLS |
| 9 May, 2024 | Listed for sale | $459,900 | MRED MLS |
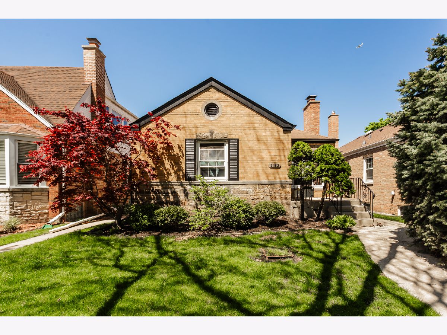
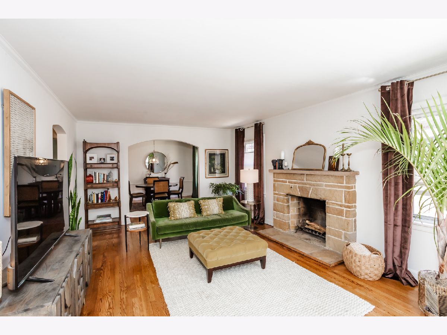
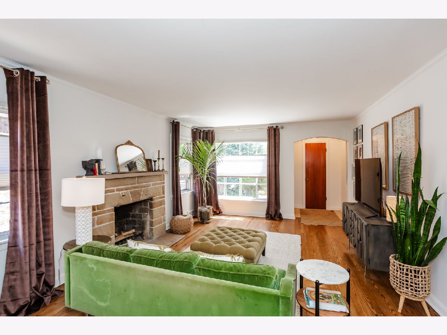
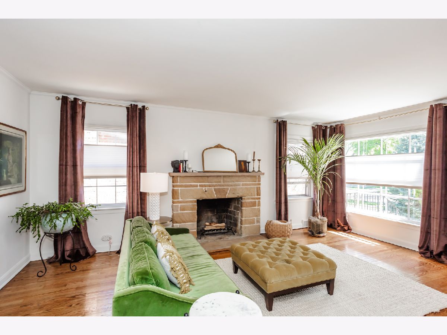
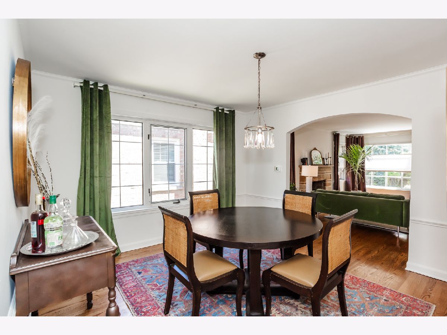
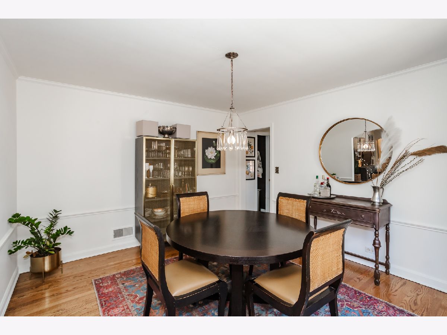
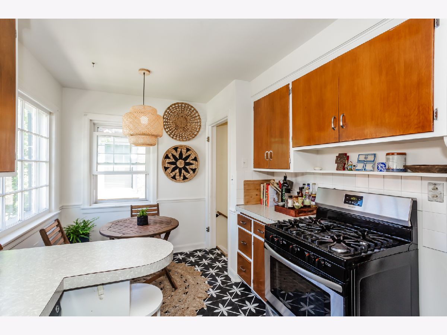
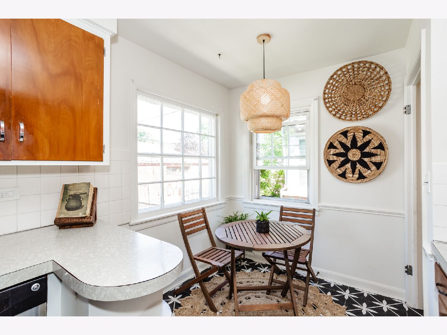
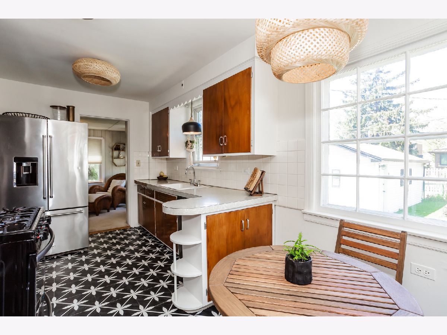
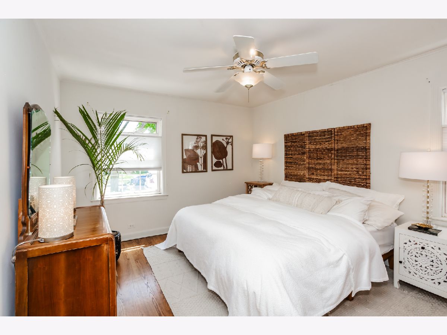
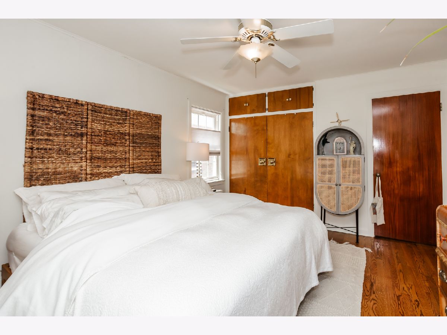
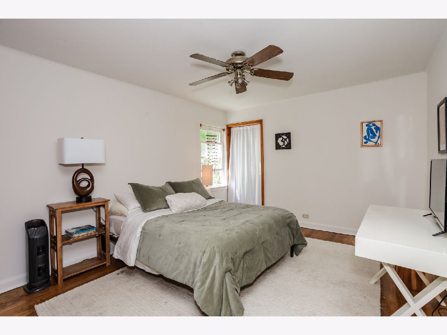
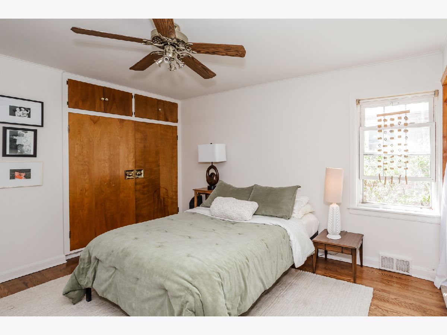
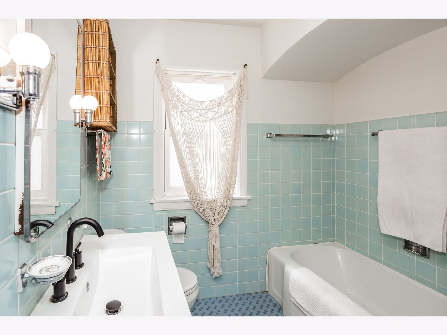
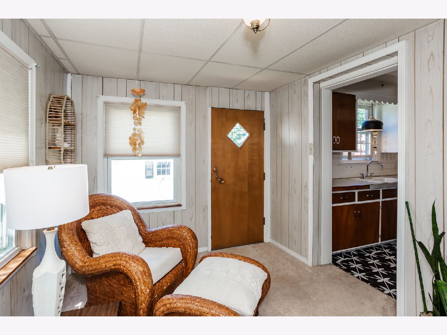
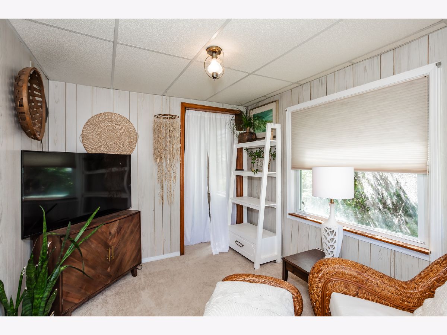
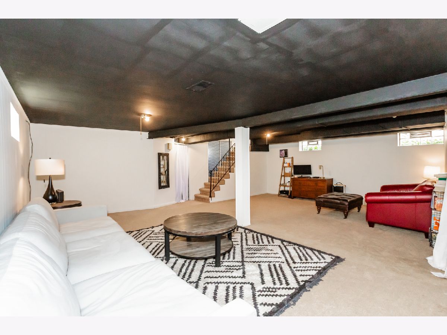
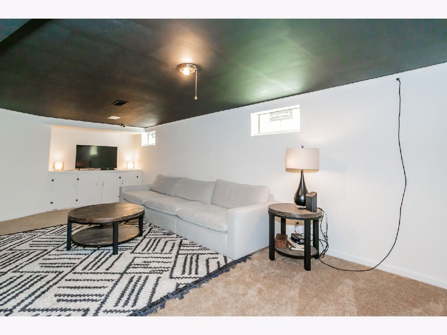
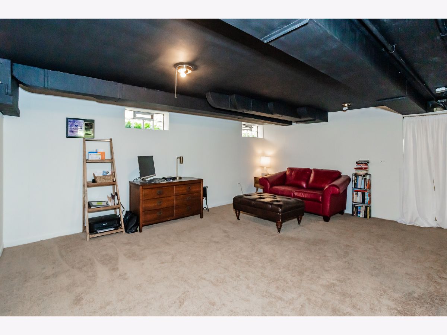
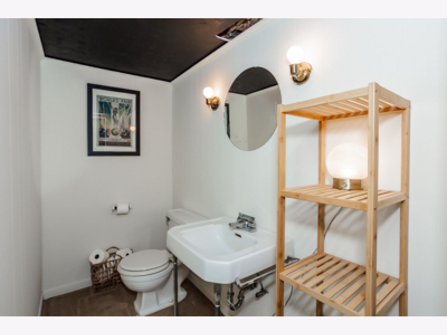
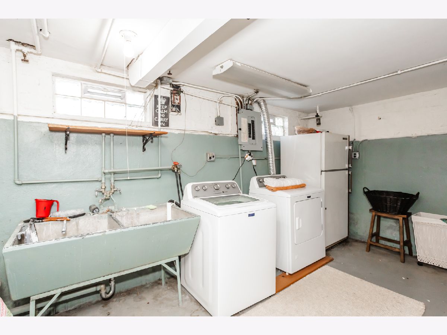
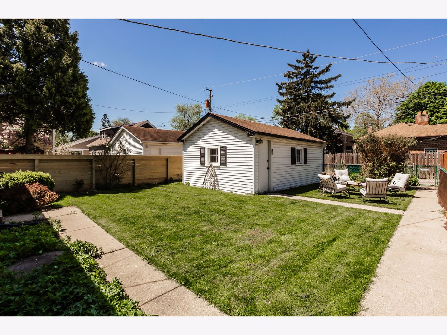
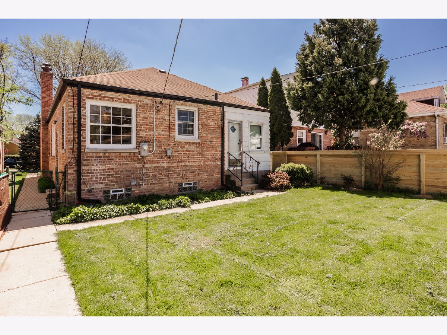
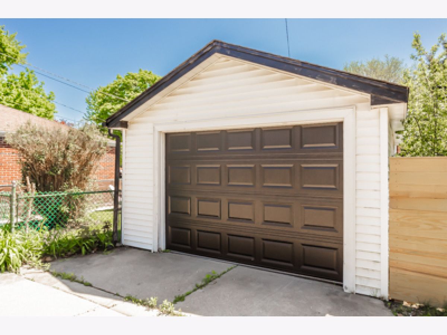
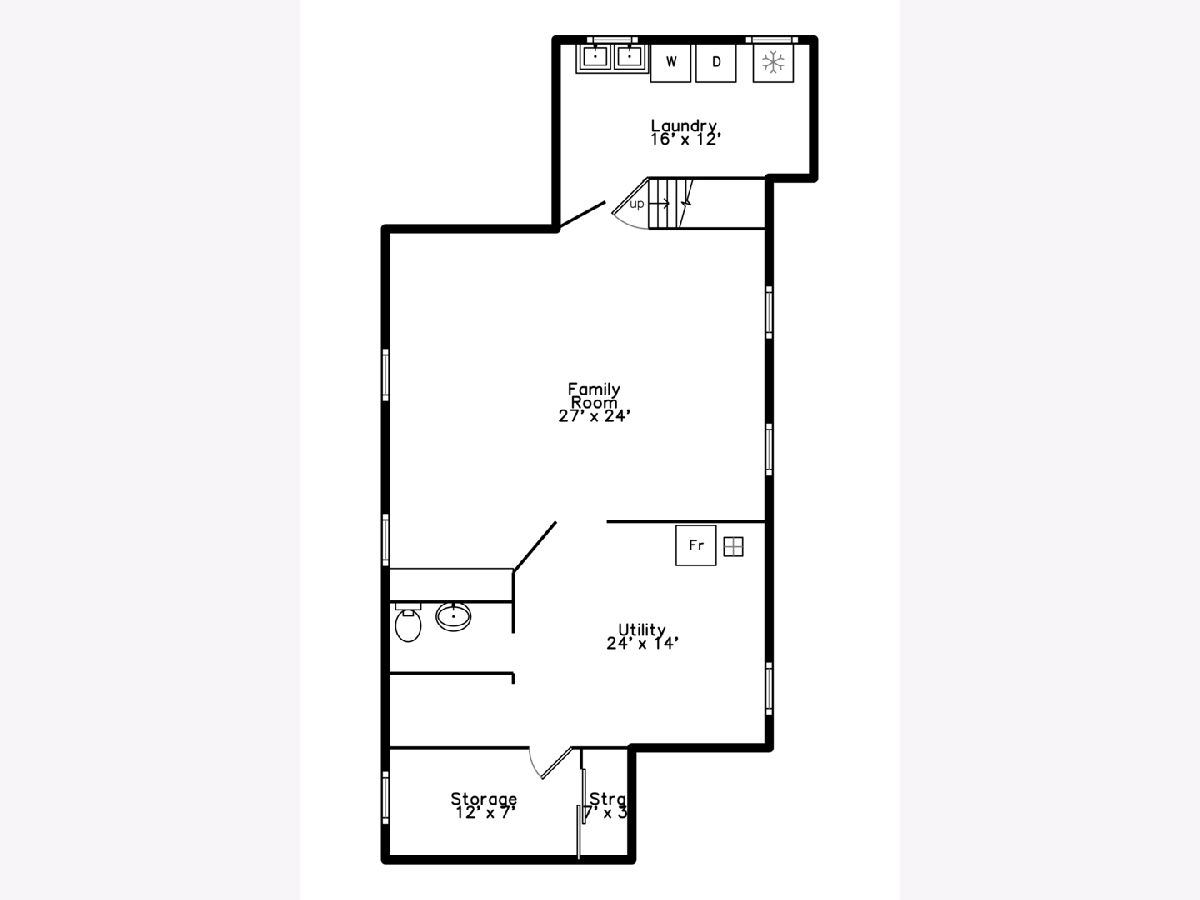
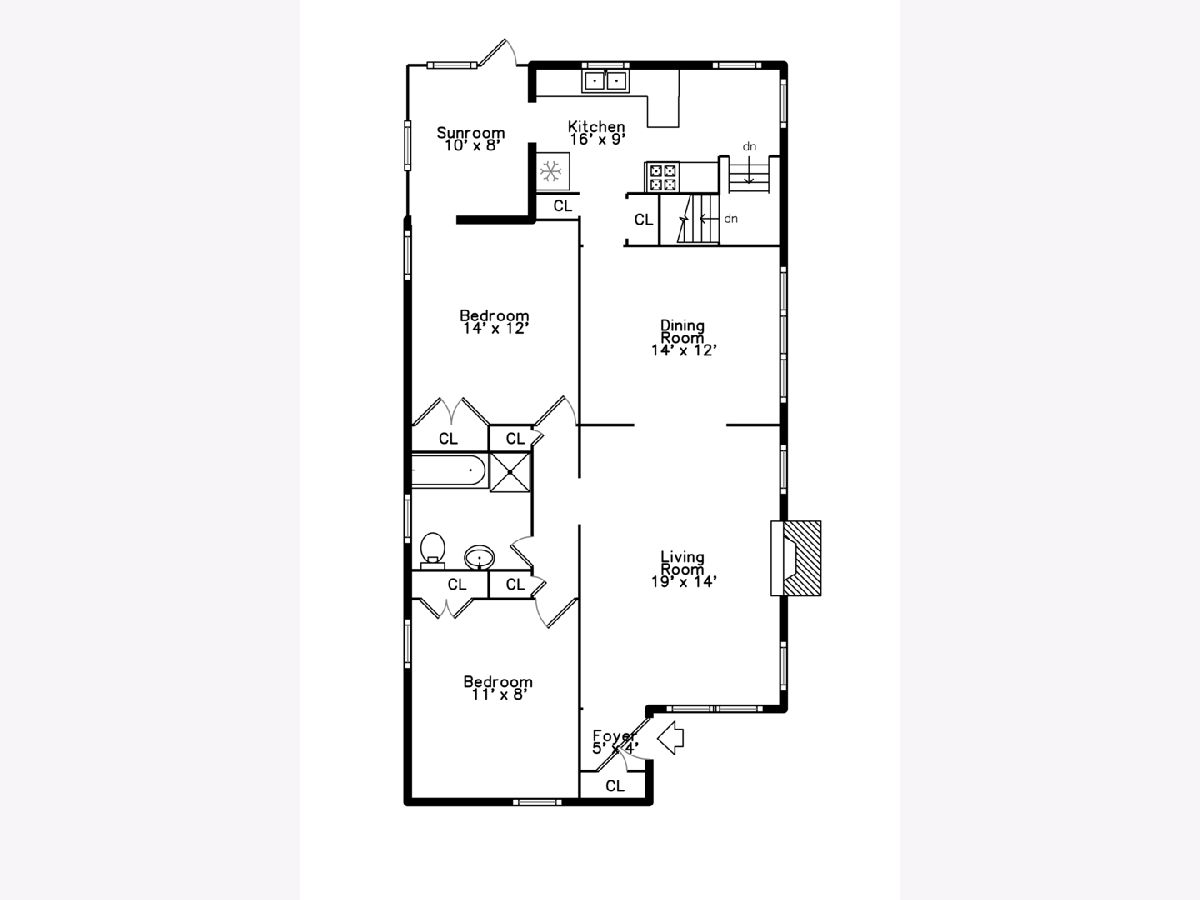
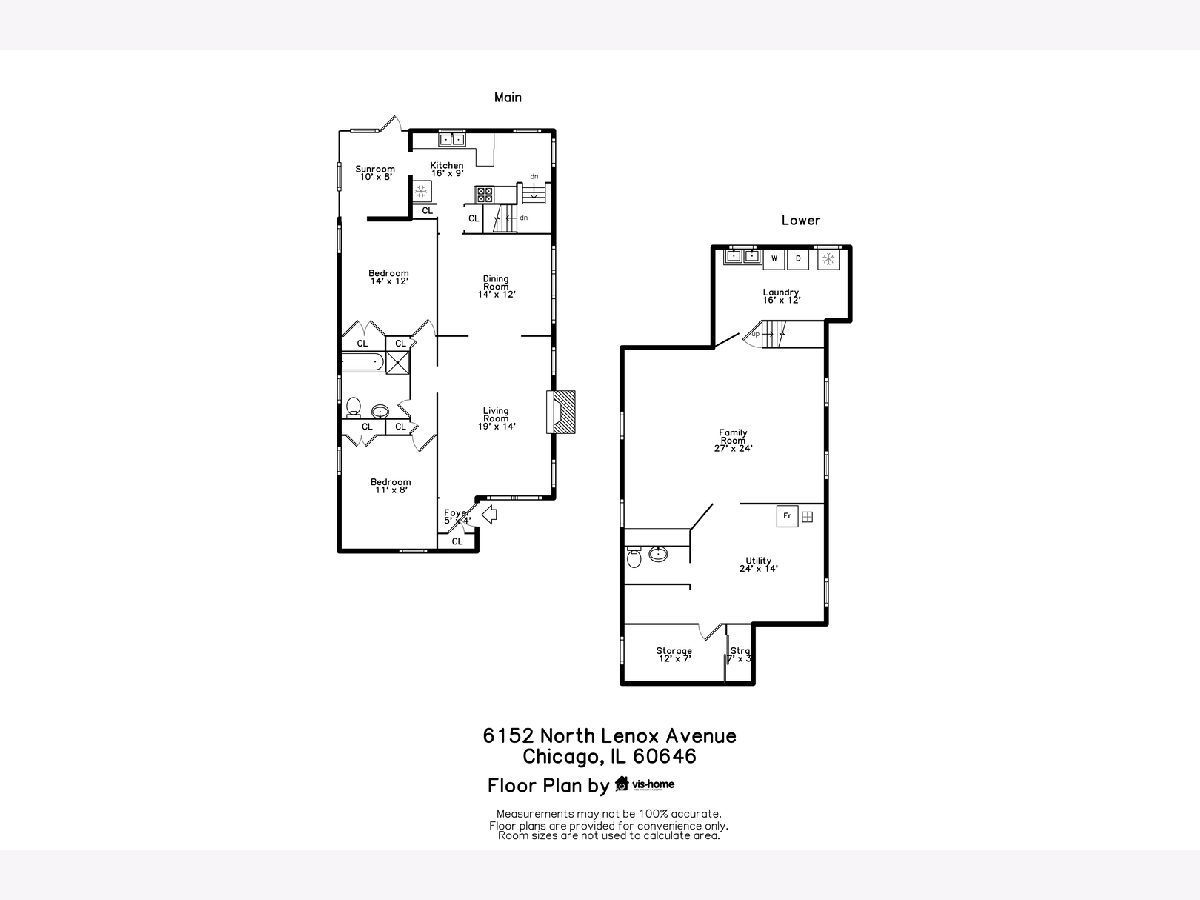
Room Specifics
Total Bedrooms: 2
Bedrooms Above Ground: 2
Bedrooms Below Ground: 0
Dimensions: —
Floor Type: —
Full Bathrooms: 2
Bathroom Amenities: Separate Shower,Soaking Tub
Bathroom in Basement: 1
Rooms: —
Basement Description: Partially Finished
Other Specifics
| 1 | |
| — | |
| Off Alley | |
| — | |
| — | |
| 4375 | |
| — | |
| — | |
| — | |
| — | |
| Not in DB | |
| — | |
| — | |
| — | |
| — |
Tax History
| Year | Property Taxes |
|---|---|
| 2023 | $8,246 |
| 2024 | $8,401 |
Contact Agent
Nearby Similar Homes
Nearby Sold Comparables
Contact Agent
Listing Provided By
Dream Town Real Estate

