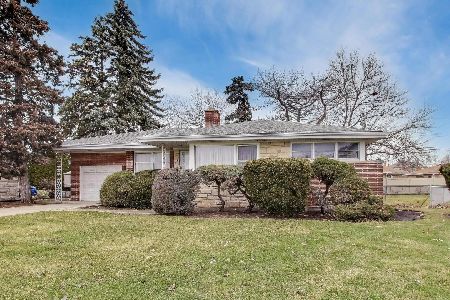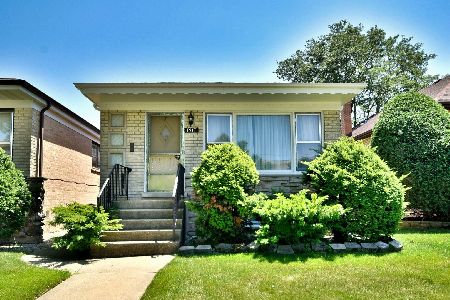6152 Olcott Avenue, Norwood Park, Chicago, Illinois 60631
$417,500
|
Sold
|
|
| Status: | Closed |
| Sqft: | 1,750 |
| Cost/Sqft: | $239 |
| Beds: | 3 |
| Baths: | 3 |
| Year Built: | 1928 |
| Property Taxes: | $1,316 |
| Days On Market: | 2571 |
| Lot Size: | 0,07 |
Description
Write your own story of happiness in this classic Georgian style brick house - completely remodeled (2018) in the latest HGTV style for the modern buyer! Stunning designer kitchen with white shaker style cabinets, subway tile backsplash, SS appliances, large island with granite c-tops and hood opens to a bright living/dining room area with hardwood floors. Enjoy a sunny family room overlooking the back yard just off the kitchen. Full spa like bathrooms located on each floor. 3 spacious bedrooms located on the second floor and one in the lower level. Full basement is finished with recessed lighting, bath and laundry room. All new windows, doors and more. Located in the best park of Edison Park Area. Easy access to shopping and transportation.
Property Specifics
| Single Family | |
| — | |
| Georgian | |
| 1928 | |
| Full | |
| — | |
| No | |
| 0.07 |
| Cook | |
| — | |
| 0 / Not Applicable | |
| None | |
| Lake Michigan | |
| Public Sewer | |
| 10167374 | |
| 12012140500000 |
Nearby Schools
| NAME: | DISTRICT: | DISTANCE: | |
|---|---|---|---|
|
Grade School
Edison Park Elementary School |
299 | — | |
|
High School
Taft High School |
299 | Not in DB | |
Property History
| DATE: | EVENT: | PRICE: | SOURCE: |
|---|---|---|---|
| 20 Jul, 2018 | Sold | $275,000 | MRED MLS |
| 14 Jun, 2018 | Under contract | $289,900 | MRED MLS |
| 13 Jun, 2018 | Listed for sale | $289,900 | MRED MLS |
| 15 Mar, 2019 | Sold | $417,500 | MRED MLS |
| 3 Feb, 2019 | Under contract | $417,900 | MRED MLS |
| — | Last price change | $419,000 | MRED MLS |
| 8 Jan, 2019 | Listed for sale | $419,000 | MRED MLS |
Room Specifics
Total Bedrooms: 4
Bedrooms Above Ground: 3
Bedrooms Below Ground: 1
Dimensions: —
Floor Type: Hardwood
Dimensions: —
Floor Type: Hardwood
Dimensions: —
Floor Type: Hardwood
Full Bathrooms: 3
Bathroom Amenities: —
Bathroom in Basement: 1
Rooms: Sun Room
Basement Description: Finished
Other Specifics
| 1 | |
| Concrete Perimeter | |
| Asphalt | |
| — | |
| Fenced Yard,Landscaped | |
| 25X125 | |
| — | |
| None | |
| Hardwood Floors, In-Law Arrangement | |
| Range, Refrigerator, Washer, Dryer | |
| Not in DB | |
| Sidewalks, Street Lights, Street Paved | |
| — | |
| — | |
| Wood Burning, Gas Log |
Tax History
| Year | Property Taxes |
|---|---|
| 2018 | $1,316 |
Contact Agent
Nearby Similar Homes
Nearby Sold Comparables
Contact Agent
Listing Provided By
All Time Realty, Inc.











