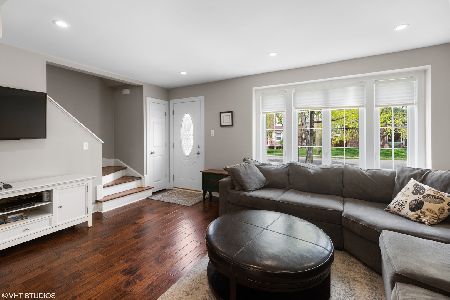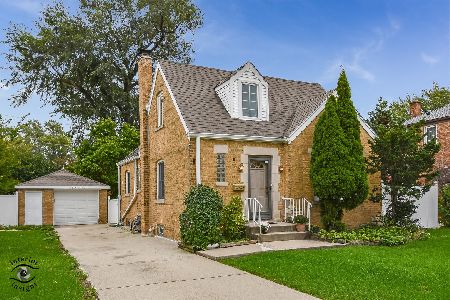6154 Ozanam Avenue, Norwood Park, Chicago, Illinois 60631
$340,000
|
Sold
|
|
| Status: | Closed |
| Sqft: | 1,356 |
| Cost/Sqft: | $254 |
| Beds: | 3 |
| Baths: | 2 |
| Year Built: | 1944 |
| Property Taxes: | $4,301 |
| Days On Market: | 3367 |
| Lot Size: | 0,10 |
Description
Absolutely gorgeous Cape Cod features attached garage and finished basement with radiant heat flooring! This quiet home's every room has been completely updated from the top to the bottom and all around! Nothing to do but move right in! Kitchen features 42" cabinets with crown molding, Kitchen Aid stainless steel slide in range, microwave, dishwasher and French door refrigerator, quartz countertops, tumbled stone backsplash. Baths are totally updated too with beautiful tile, one has a whirlpool tub and the other a large walk in shower with frameless shower door! Lots of hardwood flooring, crown molding, frieze carpeting, 2 year new roof, maintenance free privacy fence around huge patio space for entertaining - the list goes on and on. Never needed the installed flood control system, but was added for peace of mind. This is an exceptional home at an exceptional price. A few blocks to Metra or Blue Line, downtown Park Ridge, Edison Park and each and every amenity you need or want.
Property Specifics
| Single Family | |
| — | |
| Cape Cod | |
| 1944 | |
| Full | |
| BEAUTIFUL! | |
| No | |
| 0.1 |
| Cook | |
| — | |
| 0 / Not Applicable | |
| None | |
| Lake Michigan | |
| Public Sewer, Sewer-Storm | |
| 09378130 | |
| 12011190060000 |
Nearby Schools
| NAME: | DISTRICT: | DISTANCE: | |
|---|---|---|---|
|
Grade School
Edison Park Elementary School |
299 | — | |
|
High School
Taft High School |
299 | Not in DB | |
Property History
| DATE: | EVENT: | PRICE: | SOURCE: |
|---|---|---|---|
| 10 Jan, 2017 | Sold | $340,000 | MRED MLS |
| 7 Nov, 2016 | Under contract | $344,000 | MRED MLS |
| 30 Oct, 2016 | Listed for sale | $344,000 | MRED MLS |
Room Specifics
Total Bedrooms: 3
Bedrooms Above Ground: 3
Bedrooms Below Ground: 0
Dimensions: —
Floor Type: Carpet
Dimensions: —
Floor Type: Hardwood
Full Bathrooms: 2
Bathroom Amenities: Whirlpool
Bathroom in Basement: 1
Rooms: Bonus Room,Exercise Room
Basement Description: Finished
Other Specifics
| 1 | |
| Concrete Perimeter | |
| Concrete | |
| Patio, Storms/Screens | |
| Corner Lot | |
| 12', 60', 35' X 71' X 67'X | |
| — | |
| None | |
| Vaulted/Cathedral Ceilings, Skylight(s), Hardwood Floors, Heated Floors, First Floor Bedroom, First Floor Full Bath | |
| Range, Microwave, Dishwasher, Refrigerator, Washer, Dryer, Stainless Steel Appliance(s) | |
| Not in DB | |
| Sidewalks, Street Lights, Street Paved | |
| — | |
| — | |
| — |
Tax History
| Year | Property Taxes |
|---|---|
| 2017 | $4,301 |
Contact Agent
Nearby Similar Homes
Nearby Sold Comparables
Contact Agent
Listing Provided By
Homesmart Connect LLC











