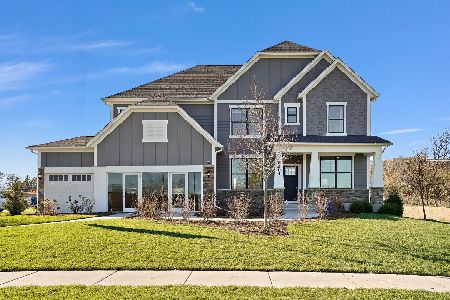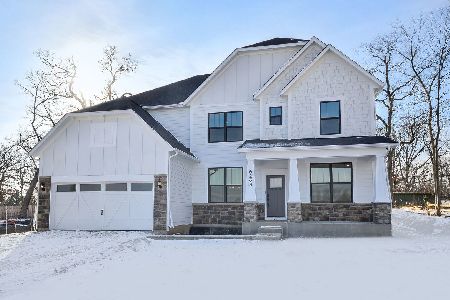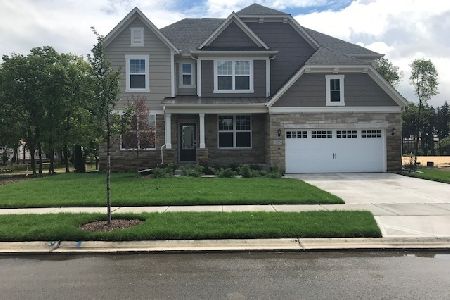6156 Heritage Lane, Lisle, Illinois 60532
$498,900
|
Sold
|
|
| Status: | Closed |
| Sqft: | 3,332 |
| Cost/Sqft: | $150 |
| Beds: | 4 |
| Baths: | 3 |
| Year Built: | 1984 |
| Property Taxes: | $12,178 |
| Days On Market: | 2205 |
| Lot Size: | 0,00 |
Description
You will fall in love when you step into this beautifully appointed home in Green Trails. Gourmet kitchen features large island with granite counters and breakfast area open to family room. French doors out to 38' deck with remote-controlled retractable awning. Formal living room with 2nd fireplace, cathedral ceiling and panoramic views of professionally landscaped yard. Luxurious master bedroom suite with soaring 15' ceiling, walk-in closet and ensuite master bath, with heated floor & bath seat, separate shower, 14' ceiling w/skylight and jetted tub. 3 additional bedrooms share hall bath with double sink vanity and shower/tub. Finished basement area w/rec room, built-in storage, exercise space. Many recent appliance & HVAC upgrades! Garage with addl. storage. Conveniently behind this house are park, basketball, tennis and child playground. Enjoy the 17 parks/playgrounds, 26 miles of trails and playing fields. Convenient to I-88, 355 and Metra station. Top ranking Naperville Dist. 203 schools.
Property Specifics
| Single Family | |
| — | |
| Traditional | |
| 1984 | |
| Full | |
| — | |
| No | |
| — |
| Du Page | |
| Green Trails | |
| 180 / Annual | |
| Other | |
| Lake Michigan | |
| Public Sewer | |
| 10563751 | |
| 0816407020 |
Nearby Schools
| NAME: | DISTRICT: | DISTANCE: | |
|---|---|---|---|
|
Grade School
Ranch View Elementary School |
203 | — | |
|
Middle School
Kennedy Junior High School |
203 | Not in DB | |
|
High School
Naperville North High School |
203 | Not in DB | |
Property History
| DATE: | EVENT: | PRICE: | SOURCE: |
|---|---|---|---|
| 22 Sep, 2020 | Sold | $498,900 | MRED MLS |
| 24 Jul, 2020 | Under contract | $499,900 | MRED MLS |
| — | Last price change | $509,000 | MRED MLS |
| 6 Jan, 2020 | Listed for sale | $549,900 | MRED MLS |
Room Specifics
Total Bedrooms: 4
Bedrooms Above Ground: 4
Bedrooms Below Ground: 0
Dimensions: —
Floor Type: Carpet
Dimensions: —
Floor Type: Carpet
Dimensions: —
Floor Type: Carpet
Full Bathrooms: 3
Bathroom Amenities: Whirlpool,Separate Shower,Double Sink
Bathroom in Basement: 0
Rooms: Breakfast Room,Den,Recreation Room,Foyer
Basement Description: Partially Finished
Other Specifics
| 2 | |
| Concrete Perimeter | |
| Concrete | |
| Deck, Porch, Storms/Screens | |
| Landscaped | |
| 80X120 | |
| — | |
| Full | |
| Vaulted/Cathedral Ceilings, Skylight(s), Hardwood Floors, Heated Floors, First Floor Laundry, Walk-In Closet(s) | |
| Range, Microwave, Dishwasher, Refrigerator, Stainless Steel Appliance(s), Cooktop | |
| Not in DB | |
| Park, Tennis Court(s), Lake, Curbs, Street Lights, Street Paved | |
| — | |
| — | |
| Wood Burning, Gas Log, Gas Starter |
Tax History
| Year | Property Taxes |
|---|---|
| 2020 | $12,178 |
Contact Agent
Nearby Similar Homes
Nearby Sold Comparables
Contact Agent
Listing Provided By
Baird & Warner








