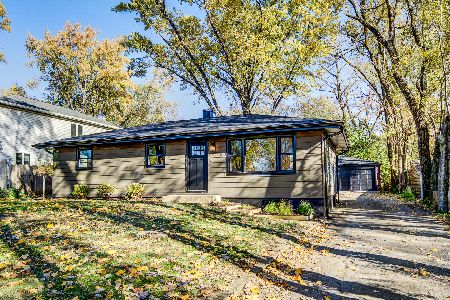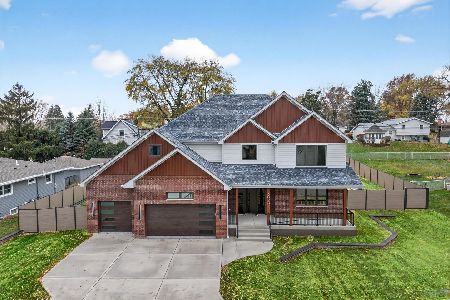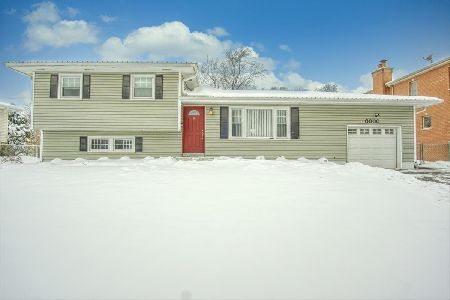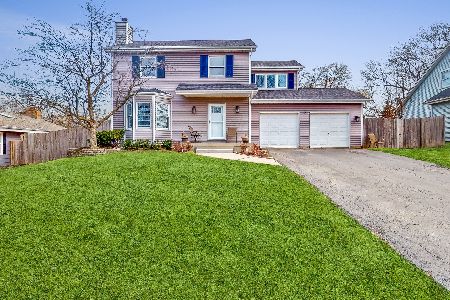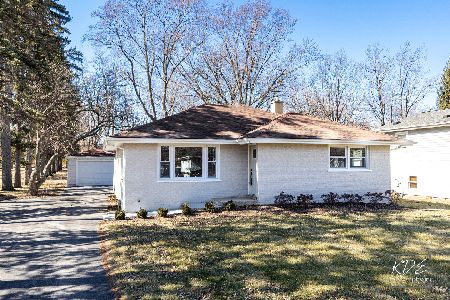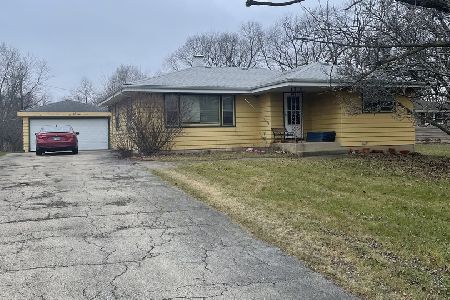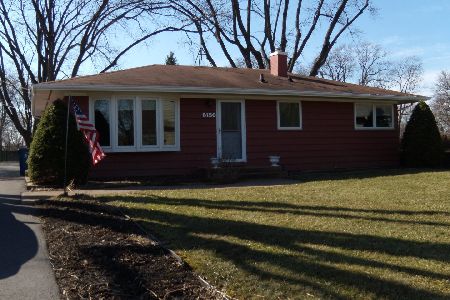6156 Pershing Avenue, Downers Grove, Illinois 60516
$505,000
|
Sold
|
|
| Status: | Closed |
| Sqft: | 3,376 |
| Cost/Sqft: | $155 |
| Beds: | 3 |
| Baths: | 4 |
| Year Built: | 2009 |
| Property Taxes: | $7,311 |
| Days On Market: | 2197 |
| Lot Size: | 0,45 |
Description
OUTSTANDING VALUE, EARN INSTANT EQUITY, PRICED BELOW APPRAISED VALUE for this stunning Frank Lloyd Wright inspired prairie ranch style home situated on almost a half-acre lot. Artfully designed open floor plan featuring 3 bdrs, 3 1/2 baths, finished basement w/full bath, gourmet kitchen overlooking expansive great rm w/volume ceiling, gleaming hardwood flrs, porcelain tile in the foyer & kitchen. The elegant mstr suite w/tray ceiling, huge WIC w/built in shelves & dressers, skylight, luxury bath w/whirlpool tub, dual sinks & separate shower. 2 bdrs feature Jack n Jill bath. 1st floor laundry w/utility sink cabinet w/Corian counter top. Pull down stairs affords easy access to the attic. Finished light filled rec rm in the bmt, affording flexible space, let your creativity take over-game room/video room/computer station, etc. There is also ample storage w/two large concrete crawl spaces & a stairway leading to the garage. Exterior features a paver brick driveway & paver brick patio off the great rm overlooking expansive backyard. New furnace as of January 2020! Close to I355,shopping & dining. A 10+++
Property Specifics
| Single Family | |
| — | |
| Prairie | |
| 2009 | |
| Partial | |
| — | |
| No | |
| 0.45 |
| Du Page | |
| — | |
| — / Not Applicable | |
| None | |
| Lake Michigan | |
| Septic-Private | |
| 10645958 | |
| 0813418034 |
Nearby Schools
| NAME: | DISTRICT: | DISTANCE: | |
|---|---|---|---|
|
Grade School
Indian Trail Elementary School |
58 | — | |
|
Middle School
O Neill Middle School |
58 | Not in DB | |
|
High School
South High School |
99 | Not in DB | |
Property History
| DATE: | EVENT: | PRICE: | SOURCE: |
|---|---|---|---|
| 1 Jul, 2020 | Sold | $505,000 | MRED MLS |
| 23 May, 2020 | Under contract | $523,000 | MRED MLS |
| — | Last price change | $525,000 | MRED MLS |
| 24 Feb, 2020 | Listed for sale | $525,000 | MRED MLS |
Room Specifics
Total Bedrooms: 3
Bedrooms Above Ground: 3
Bedrooms Below Ground: 0
Dimensions: —
Floor Type: Hardwood
Dimensions: —
Floor Type: Hardwood
Full Bathrooms: 4
Bathroom Amenities: Whirlpool,Separate Shower,Double Sink
Bathroom in Basement: 1
Rooms: Foyer,Recreation Room,Storage
Basement Description: Finished,Crawl
Other Specifics
| 2 | |
| Concrete Perimeter | |
| Brick | |
| Brick Paver Patio, Storms/Screens | |
| — | |
| 66 X 299 | |
| Pull Down Stair | |
| Full | |
| Vaulted/Cathedral Ceilings, Skylight(s), Hardwood Floors, First Floor Bedroom, First Floor Laundry, First Floor Full Bath | |
| Double Oven, Microwave, Dishwasher, Refrigerator, Washer, Dryer, Disposal, Stainless Steel Appliance(s), Cooktop, Built-In Oven | |
| Not in DB | |
| Street Paved | |
| — | |
| — | |
| Wood Burning, Gas Log, Gas Starter |
Tax History
| Year | Property Taxes |
|---|---|
| 2020 | $7,311 |
Contact Agent
Nearby Similar Homes
Nearby Sold Comparables
Contact Agent
Listing Provided By
RE/MAX Action

