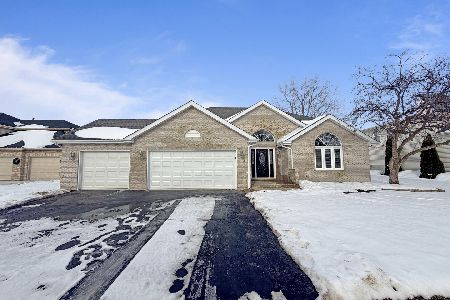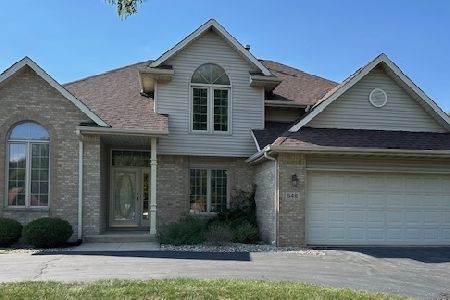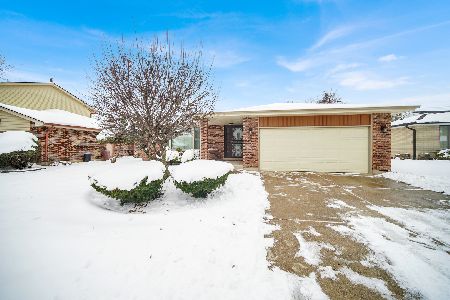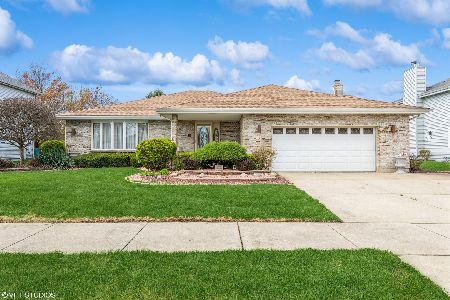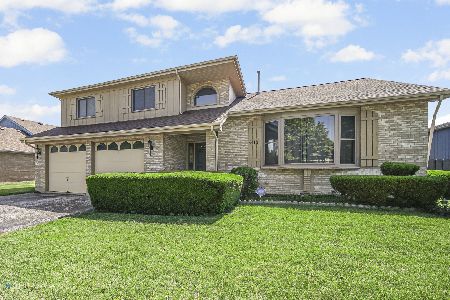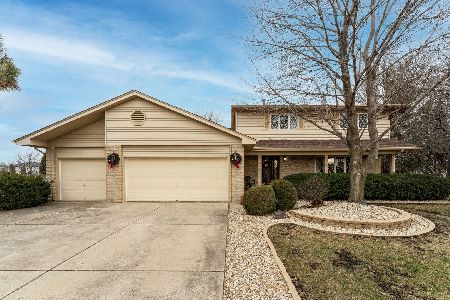616 Academy Avenue, Matteson, Illinois 60443
$249,000
|
Sold
|
|
| Status: | Closed |
| Sqft: | 2,449 |
| Cost/Sqft: | $102 |
| Beds: | 3 |
| Baths: | 3 |
| Year Built: | 1992 |
| Property Taxes: | $0 |
| Days On Market: | 2329 |
| Lot Size: | 0,00 |
Description
YOU WILL FIND ALL THE STYLE & SPACE YOU NEED IN THIS STUNNING HOME OFFERED BY ORIGINAL OWNERS! WELCOMING COVERED ENTRY turns into DRAMATIC FOYER w/open staircase OPEN CONCEPT living & dining rooms: SOARING CEILING, flooded w/natural light BEAUTIFULLY UPDATED KITCHEN: newer blue pearl GRANITE counters, STAINLESS STEEL appliances, GLASS TILE backsplash, CERAMIC PLANK tile floor SPACIOUS FAMILY ROOM: accent windows flank HANDSOME FIREPLACE, arched opening to kitchen HUGE MASTER SUITE: WIC, private bath w/double sinks, sep shower, giant whirlpool MAIN FLOOR OFFICE & laundry, 2nd BEDROOM w/WIC, hall bath w/GRANITE vanity top OUTDOOR LIVING: gorgeous PRIVATE BACKYARD offers generous patio, wonderful landscaping, shed NEWER WINDOWS (some Andersen), foam-insulated SIDING, gleaming CHERRY HARDWOOD FLOORING Equipped w/RING CENTRAL DOORBELL & VIDEO SYSTEM, invisible fence GREAT LOCATION near x-way/Metra train/shopping/dining PERFECTION: IT DOESN'T GET ANY BETTER THAN THIS!
Property Specifics
| Single Family | |
| — | |
| Traditional | |
| 1992 | |
| Partial | |
| — | |
| No | |
| — |
| Cook | |
| Butterfield Place | |
| — / Not Applicable | |
| None | |
| Lake Michigan | |
| Public Sewer | |
| 10503181 | |
| 31153030180000 |
Property History
| DATE: | EVENT: | PRICE: | SOURCE: |
|---|---|---|---|
| 29 Apr, 2020 | Sold | $249,000 | MRED MLS |
| 28 Jan, 2020 | Under contract | $249,900 | MRED MLS |
| — | Last price change | $259,000 | MRED MLS |
| 1 Sep, 2019 | Listed for sale | $259,000 | MRED MLS |
Room Specifics
Total Bedrooms: 3
Bedrooms Above Ground: 3
Bedrooms Below Ground: 0
Dimensions: —
Floor Type: Carpet
Dimensions: —
Floor Type: Carpet
Full Bathrooms: 3
Bathroom Amenities: Whirlpool,Separate Shower,Double Sink,Soaking Tub
Bathroom in Basement: 0
Rooms: Office,Foyer
Basement Description: Unfinished
Other Specifics
| 2.5 | |
| Concrete Perimeter | |
| Concrete | |
| Patio, Storms/Screens, Invisible Fence | |
| Mature Trees | |
| 80X141 | |
| — | |
| Full | |
| Vaulted/Cathedral Ceilings, Hardwood Floors, First Floor Laundry, Walk-In Closet(s) | |
| Range, Microwave, Dishwasher, Refrigerator, Washer, Dryer, Disposal, Stainless Steel Appliance(s) | |
| Not in DB | |
| Park, Curbs, Sidewalks, Street Lights, Street Paved | |
| — | |
| — | |
| Attached Fireplace Doors/Screen, Gas Log |
Tax History
| Year | Property Taxes |
|---|
Contact Agent
Nearby Similar Homes
Nearby Sold Comparables
Contact Agent
Listing Provided By
RE/MAX Synergy

