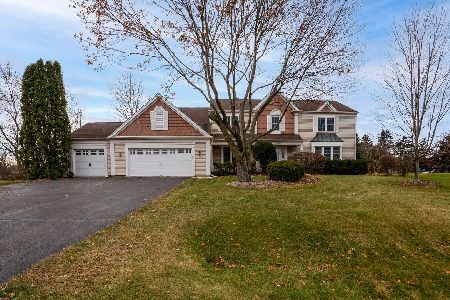616 Arlington Parkway, Sleepy Hollow, Illinois 60118
$295,000
|
Sold
|
|
| Status: | Closed |
| Sqft: | 3,150 |
| Cost/Sqft: | $95 |
| Beds: | 4 |
| Baths: | 3 |
| Year Built: | 1988 |
| Property Taxes: | $9,148 |
| Days On Market: | 2219 |
| Lot Size: | 0,78 |
Description
Seller wants this home sold! Best deal in Sleepy Hollow for this custom built home! Elegant 4 bed, 2.5 bath home in the sought after Saddle Club subdivision. Over 3000 square feet of elegance. Special features include, coffered and tray ceilings, moldings, trim & chair rails, hardwood floors throughout the main floor & two fireplaces! There's a large inviting 2- story foyer, A gorgeous formal living room with FP, a cozy office with French doors and custom built-in shelves, a formal dining room with bay windows, an eat-in kitchen with white cabs, granite counters, island & breakfast bar & stainless appliances & walks out to a private deck, a massive family room with coffered ceiling & FP, main floor laundry room and powder room complete the main floor. Upstairs the over-sized master suite has vaulted ceilings, and more gorgeous trim, the master bath has skylights, a walk-in shower and soaker tub & double sinks. 3 more good sized bedrooms and another full bath complete the second floor. Tons of storage and possibilities in the full basement. The home sits on 0.78 acre right next to the culd-de-sac with a huge backyard. Conveniently located right off Randall Rd. minutes to 90 and all the shopping & restaurants you'll need in a great Sleepy Hollow neighborhood. There were only 4 Pinehurst models built and this is the only one with 2 fireplaces! New roof and siding in 2017 New HVAC in 2015! Don't miss this rare deal! The Pathways Program offers flexibility with high school choice!
Property Specifics
| Single Family | |
| — | |
| Traditional | |
| 1988 | |
| Full | |
| PINEHURST | |
| No | |
| 0.78 |
| Kane | |
| Saddle Club Estates | |
| — / Not Applicable | |
| None | |
| Public | |
| Septic-Private | |
| 10579686 | |
| 0329351002 |
Nearby Schools
| NAME: | DISTRICT: | DISTANCE: | |
|---|---|---|---|
|
Grade School
Sleepy Hollow Elementary School |
300 | — | |
|
Middle School
Dundee Middle School |
300 | Not in DB | |
|
High School
Dundee-crown High School |
300 | Not in DB | |
Property History
| DATE: | EVENT: | PRICE: | SOURCE: |
|---|---|---|---|
| 20 Mar, 2020 | Sold | $295,000 | MRED MLS |
| 5 Feb, 2020 | Under contract | $300,000 | MRED MLS |
| — | Last price change | $315,000 | MRED MLS |
| 22 Nov, 2019 | Listed for sale | $329,900 | MRED MLS |
| 14 Nov, 2023 | Sold | $465,000 | MRED MLS |
| 17 Oct, 2023 | Under contract | $475,000 | MRED MLS |
| 12 Oct, 2023 | Listed for sale | $475,000 | MRED MLS |
Room Specifics
Total Bedrooms: 4
Bedrooms Above Ground: 4
Bedrooms Below Ground: 0
Dimensions: —
Floor Type: Carpet
Dimensions: —
Floor Type: Carpet
Dimensions: —
Floor Type: Carpet
Full Bathrooms: 3
Bathroom Amenities: Separate Shower,Double Sink,Soaking Tub
Bathroom in Basement: 0
Rooms: Office,Foyer
Basement Description: Unfinished
Other Specifics
| 2 | |
| Concrete Perimeter | |
| Asphalt | |
| Deck | |
| Cul-De-Sac,Mature Trees | |
| 101X243X125X245 | |
| — | |
| Full | |
| Hardwood Floors, First Floor Laundry, Walk-In Closet(s) | |
| Range, Microwave, Dishwasher, High End Refrigerator | |
| Not in DB | |
| Street Paved | |
| — | |
| — | |
| Wood Burning |
Tax History
| Year | Property Taxes |
|---|---|
| 2020 | $9,148 |
| 2023 | $9,690 |
Contact Agent
Nearby Sold Comparables
Contact Agent
Listing Provided By
Baird & Warner






