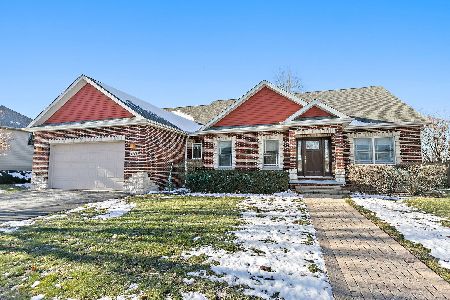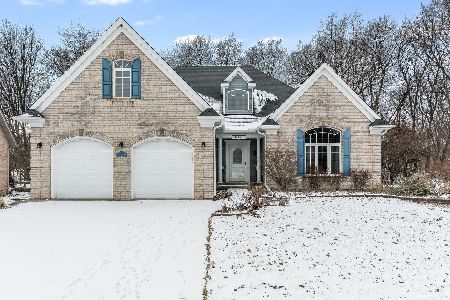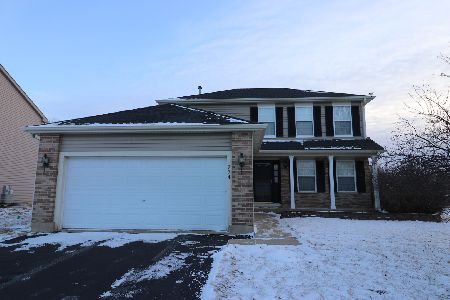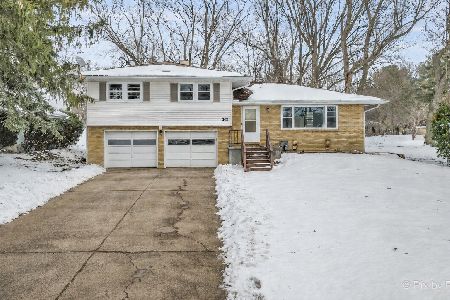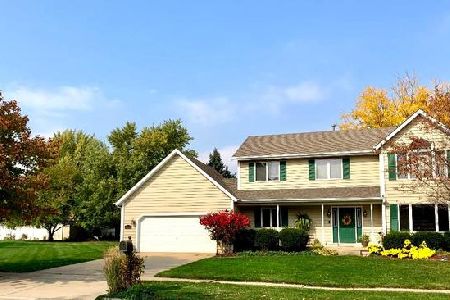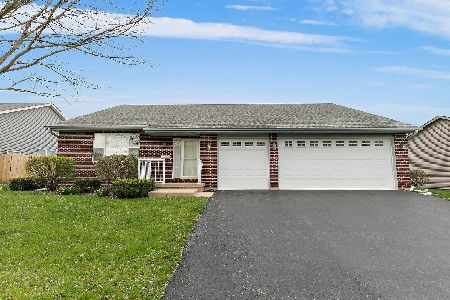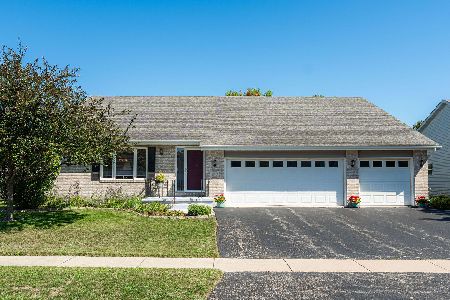616 Bayfield Drive, Dekalb, Illinois 60115
$186,500
|
Sold
|
|
| Status: | Closed |
| Sqft: | 1,867 |
| Cost/Sqft: | $102 |
| Beds: | 3 |
| Baths: | 3 |
| Year Built: | 2004 |
| Property Taxes: | $6,270 |
| Days On Market: | 3013 |
| Lot Size: | 0,22 |
Description
Move right into this updated 3 Bedroom, 2.5 Bath home! Main floor boasts Formal Dining room which leads to the spacious kitchen. Kitchen showcases hardwood floors, custom backsplash, crown molding on cabinetry and all appliances. Eating area also featuring hardwood floors and has brand new sliding glass door with build in shades leading to the full fenced, private lot. Family room features carpet and custom built-in cabinet. 1/2 bath with marble top vanity completes the main floor. Master bedrooms showcases vaulted ceilings, WIC, and private master bath including double sinks, soaker tub and separate shower. Two additional spacious bedrooms, a full bath and 2nd floor laundry complete the upstairs. Full finished basement with egress window and additional built-ins are ample for family and entertaining. High efficiency furnace, a/c, radon mitigation system, reverse osmosis, and shed are all included. This home is super cute and has been well maintained.
Property Specifics
| Single Family | |
| — | |
| Traditional | |
| 2004 | |
| Full | |
| — | |
| No | |
| 0.22 |
| De Kalb | |
| Meadow Ridge | |
| 0 / Not Applicable | |
| None | |
| Public | |
| Public Sewer | |
| 09793779 | |
| 0815248045 |
Property History
| DATE: | EVENT: | PRICE: | SOURCE: |
|---|---|---|---|
| 21 Jun, 2010 | Sold | $218,000 | MRED MLS |
| 23 Apr, 2010 | Under contract | $247,900 | MRED MLS |
| 12 Jun, 2009 | Listed for sale | $247,900 | MRED MLS |
| 17 Jun, 2016 | Sold | $175,000 | MRED MLS |
| 11 May, 2016 | Under contract | $179,900 | MRED MLS |
| 17 Nov, 2015 | Listed for sale | $179,900 | MRED MLS |
| 12 Mar, 2018 | Sold | $186,500 | MRED MLS |
| 10 Jan, 2018 | Under contract | $189,900 | MRED MLS |
| 3 Nov, 2017 | Listed for sale | $189,900 | MRED MLS |
Room Specifics
Total Bedrooms: 3
Bedrooms Above Ground: 3
Bedrooms Below Ground: 0
Dimensions: —
Floor Type: Carpet
Dimensions: —
Floor Type: Carpet
Full Bathrooms: 3
Bathroom Amenities: Separate Shower,Double Sink,Soaking Tub
Bathroom in Basement: 0
Rooms: Eating Area,Foyer,Storage
Basement Description: Finished
Other Specifics
| 2 | |
| Concrete Perimeter | |
| Asphalt | |
| Deck, Storms/Screens | |
| Fenced Yard | |
| 80X120 | |
| — | |
| Full | |
| Vaulted/Cathedral Ceilings, Hardwood Floors, Second Floor Laundry | |
| Range, Microwave, Dishwasher, Refrigerator, Washer, Dryer, Disposal | |
| Not in DB | |
| Curbs, Sidewalks, Street Lights, Street Paved | |
| — | |
| — | |
| — |
Tax History
| Year | Property Taxes |
|---|---|
| 2010 | $6,100 |
| 2016 | $6,096 |
| 2018 | $6,270 |
Contact Agent
Nearby Similar Homes
Nearby Sold Comparables
Contact Agent
Listing Provided By
Hometown Realty Group

