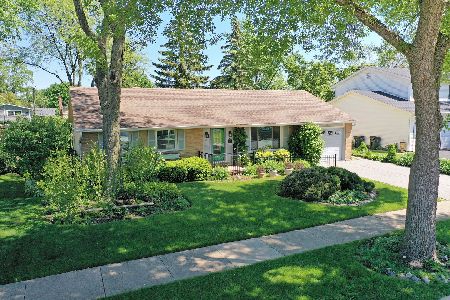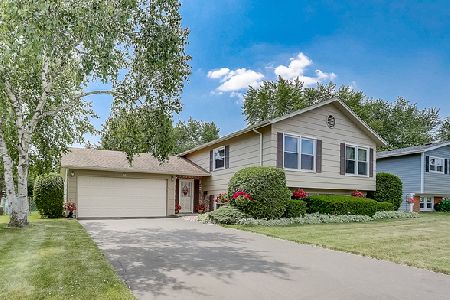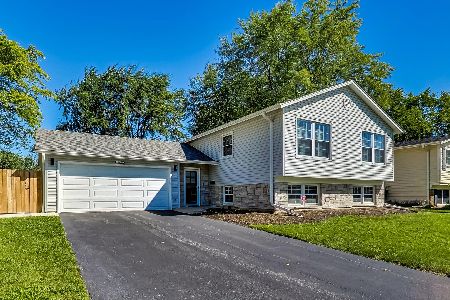616 Berkley Drive, Arlington Heights, Illinois 60004
$365,000
|
Sold
|
|
| Status: | Closed |
| Sqft: | 1,945 |
| Cost/Sqft: | $185 |
| Beds: | 4 |
| Baths: | 2 |
| Year Built: | 1968 |
| Property Taxes: | $8,553 |
| Days On Market: | 1991 |
| Lot Size: | 0,22 |
Description
Beautiful 4 bedroom, 2 bath split in Berkley Square! Nice open floor plan for entertaining; Updated kitchen with white cabinets, backsplash, quartz countertop, stainless steel appliances, bamboo wood flooring; Step out to upper deck from kitchen; Main bathroom updated with ceramic tile, double sink and corian countertop; Updated lower level bath with granite countertop and shower/tub; Lower level features cozy family room with stone, gas fireplace, 4th bedroom, full bath and laundry/storage room; Large fenced yard with new patio for family fun; Updates include: Marvin double-hung windows - 2011, concrete driveway- 2016, large concrete patio - 2017; upper deck - Trex composite - 2013; furnace - 2010, humidifier - 2010, battery back-up - 2016 (Exclude workbench and the Ring. Refrigerator in garage - as is.) Great location - walk to school and park, minutes from Rt. 53! Call today for a live virtual showing!
Property Specifics
| Single Family | |
| — | |
| Bi-Level | |
| 1968 | |
| Full,English | |
| NORMANDY | |
| No | |
| 0.22 |
| Cook | |
| Berkley Square | |
| — / Not Applicable | |
| None | |
| Lake Michigan | |
| Public Sewer | |
| 10811196 | |
| 03074040110000 |
Nearby Schools
| NAME: | DISTRICT: | DISTANCE: | |
|---|---|---|---|
|
Grade School
Edgar A Poe Elementary School |
21 | — | |
|
Middle School
Cooper Middle School |
21 | Not in DB | |
|
High School
Buffalo Grove High School |
214 | Not in DB | |
Property History
| DATE: | EVENT: | PRICE: | SOURCE: |
|---|---|---|---|
| 28 Sep, 2020 | Sold | $365,000 | MRED MLS |
| 9 Aug, 2020 | Under contract | $359,900 | MRED MLS |
| 7 Aug, 2020 | Listed for sale | $359,900 | MRED MLS |
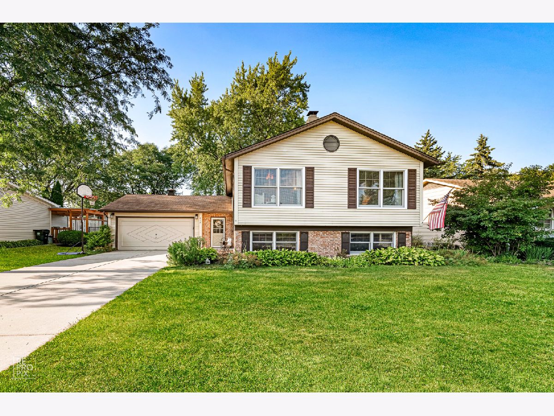
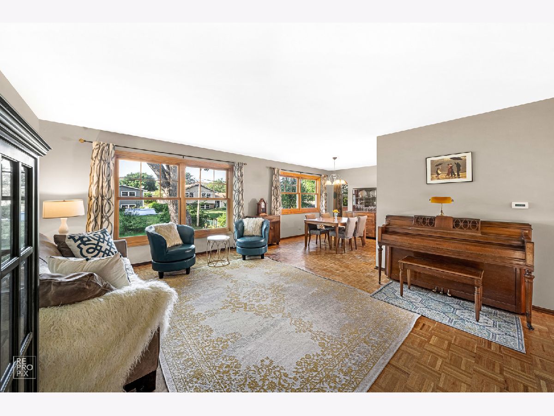
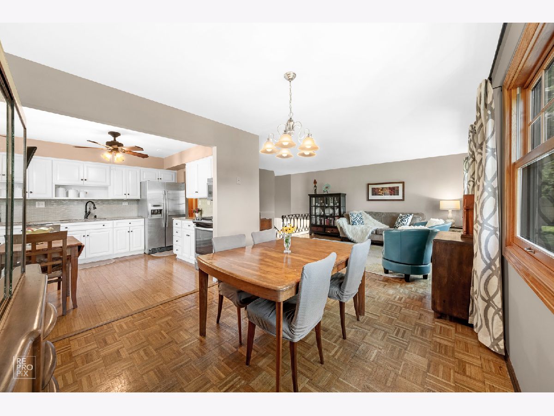
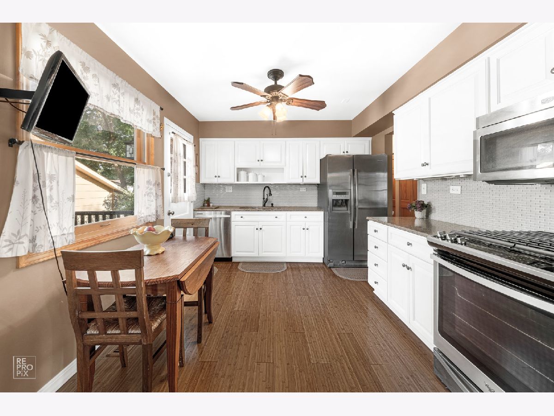
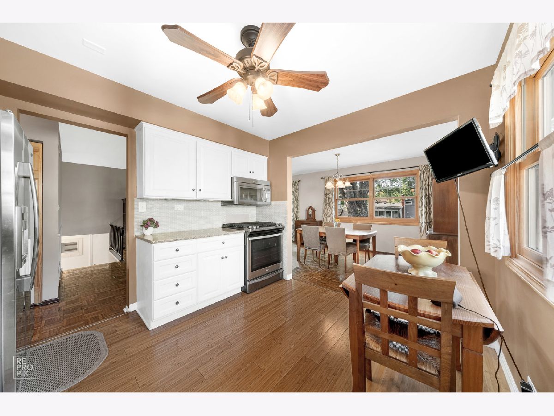
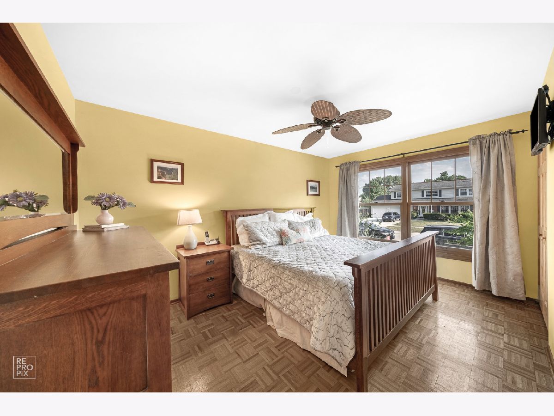
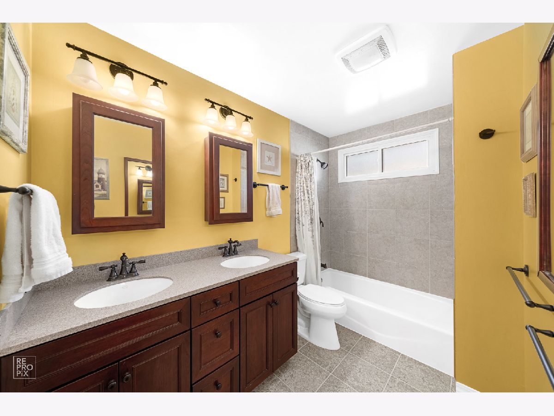
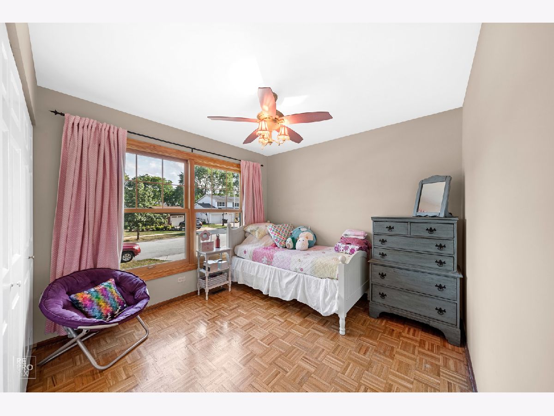
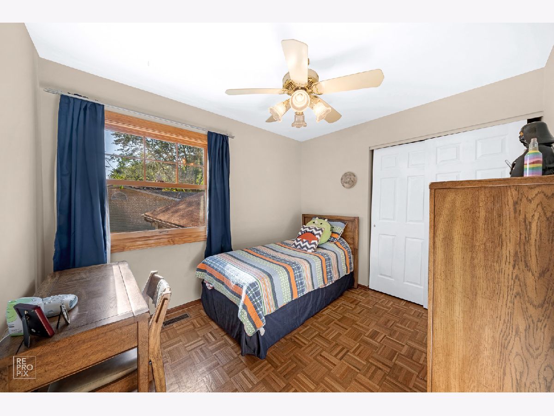
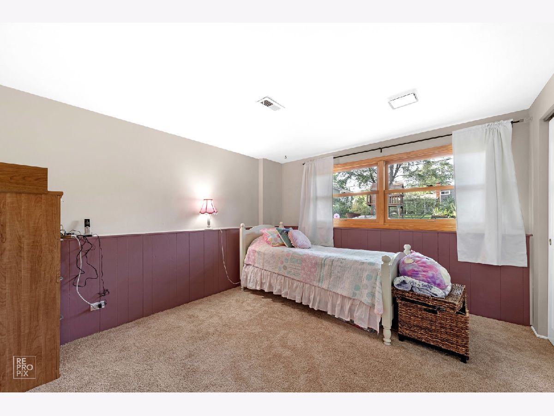
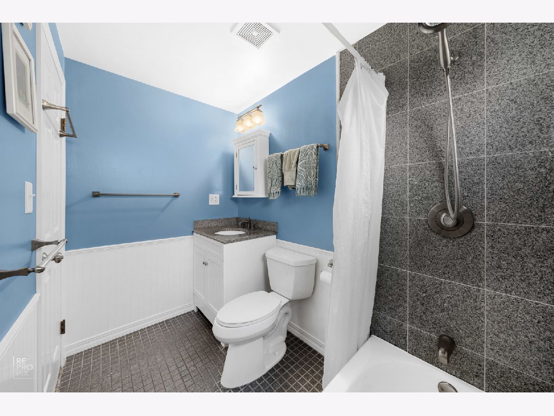
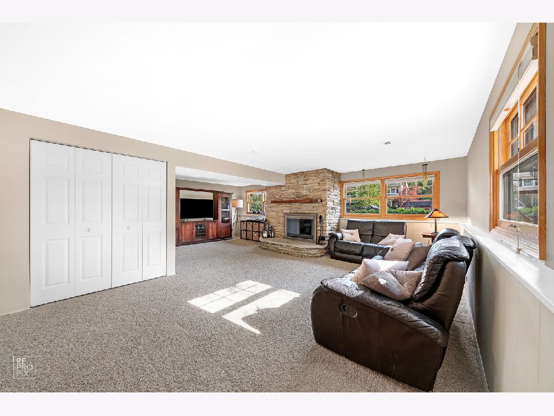
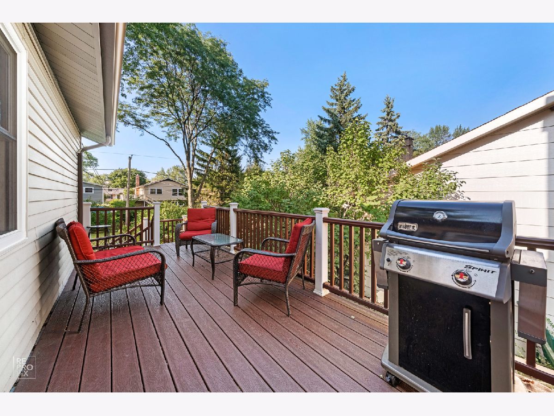
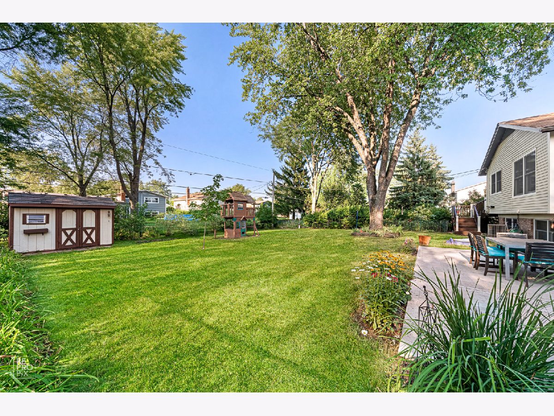
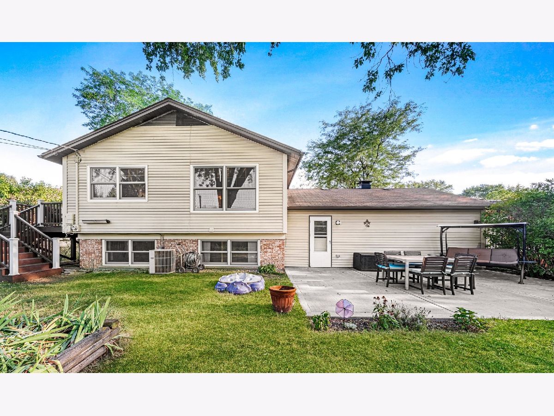
Room Specifics
Total Bedrooms: 4
Bedrooms Above Ground: 4
Bedrooms Below Ground: 0
Dimensions: —
Floor Type: Parquet
Dimensions: —
Floor Type: Parquet
Dimensions: —
Floor Type: Carpet
Full Bathrooms: 2
Bathroom Amenities: Double Sink
Bathroom in Basement: 1
Rooms: No additional rooms
Basement Description: Finished
Other Specifics
| 2 | |
| Concrete Perimeter | |
| Concrete | |
| Balcony, Patio | |
| — | |
| 72X135 | |
| — | |
| None | |
| In-Law Arrangement | |
| Range, Microwave, Dishwasher, Refrigerator, Washer, Dryer, Disposal | |
| Not in DB | |
| Park, Curbs, Sidewalks, Street Lights, Street Paved | |
| — | |
| — | |
| Gas Log, Gas Starter |
Tax History
| Year | Property Taxes |
|---|---|
| 2020 | $8,553 |
Contact Agent
Nearby Similar Homes
Nearby Sold Comparables
Contact Agent
Listing Provided By
Homesmart Connect LLC




